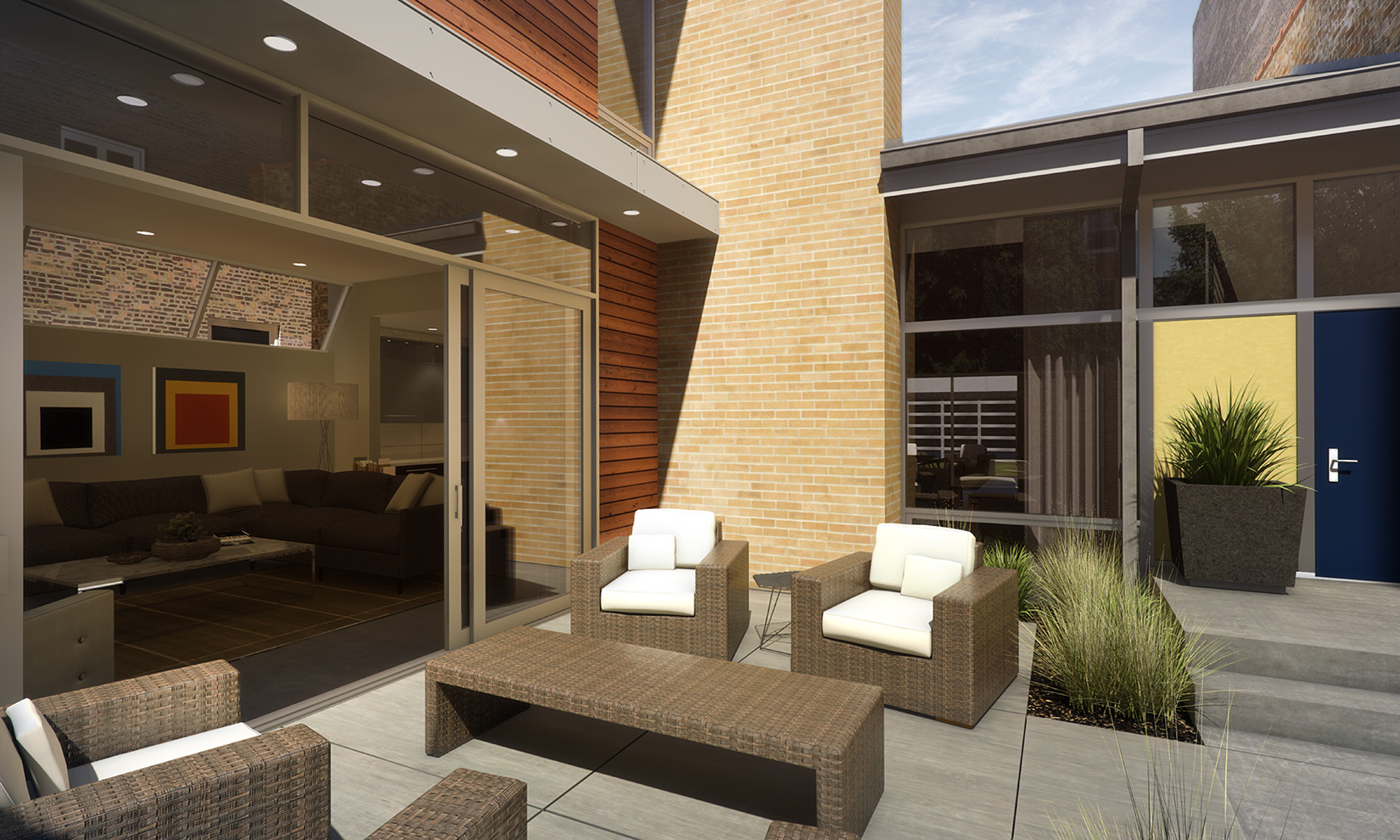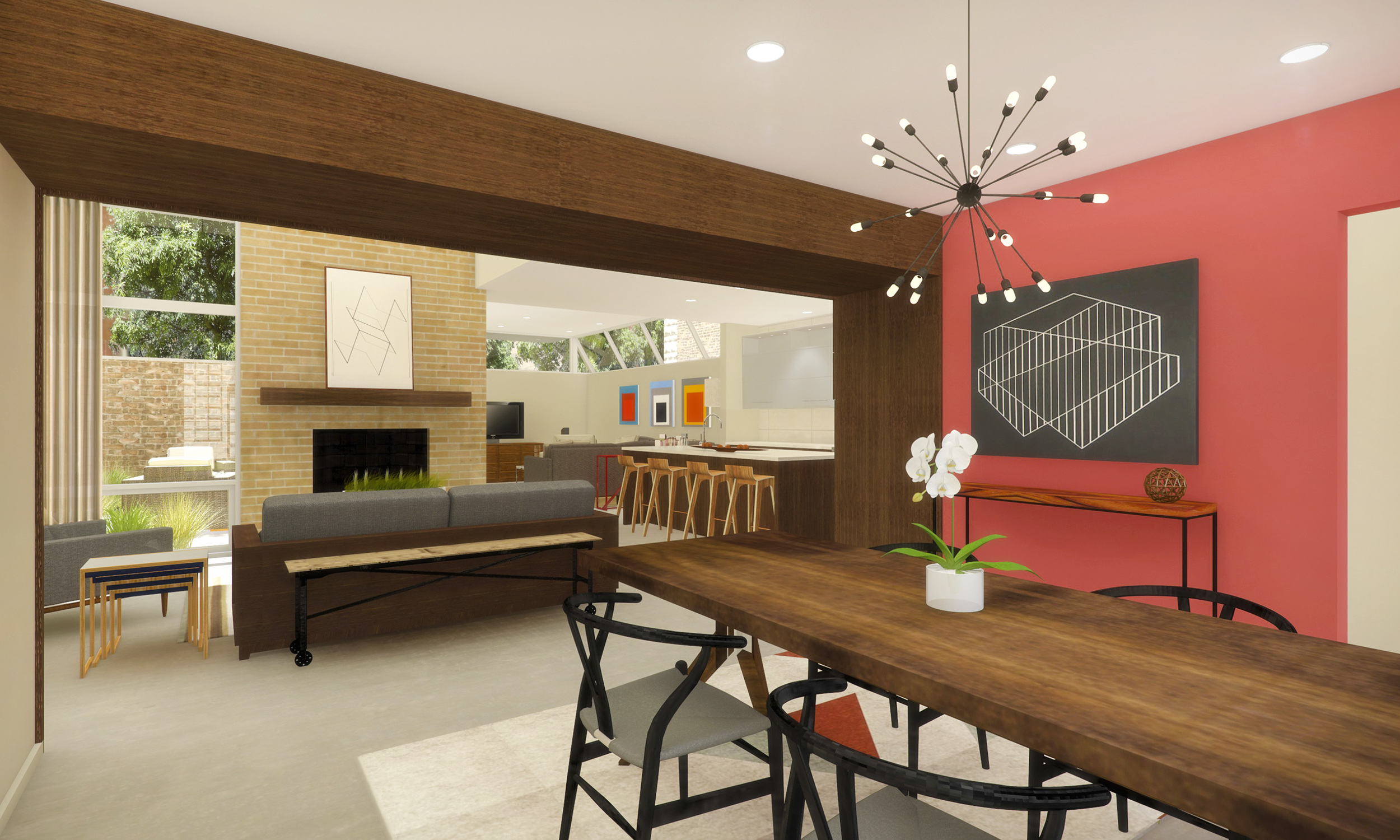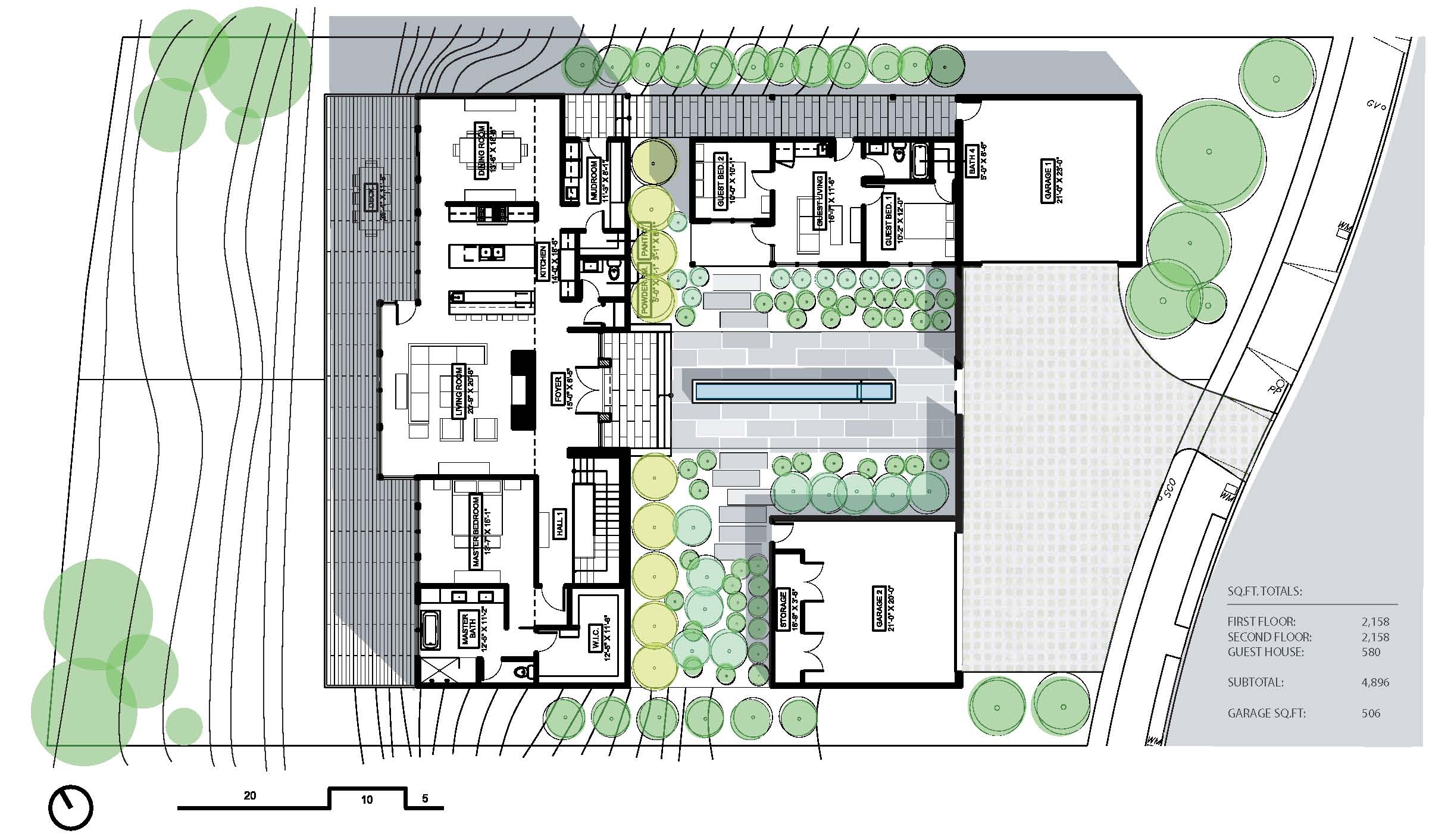Burlesque is not about what you see, but about what you don't see. Architects would be wise to abide by the rules of an effective burlesque routine when designing a house. Why give it all up right away when the anticipation of an architectural strip tease is much more exciting and satisfying to the the audience?
The Washington Place Residence performs this architectural act by using the procession from public to private as the vehicle of revelation for this house which closely conspires with the site to let the drama of discovery unfold.
Anyone who has visited San Diego know the reason that people love to live and vacation there is due to the mild climate which many believe is the best in the world. It stands to reason that when designing a house in such a place, one should, whenever possible, incorporate and take advantage of this desirable environment.
The property of the Washington Place Residence has a large level area which fronts the street on which it sits, but approximately 1/3 of the property is on a steep slope into a canyon lined with Eucalyptus trees with open vistas, The program for the house is large (close to 5,000 sf.), and given the size of the property, would need to be planned on two levels.
There were two ideas that need to be addressed in the design; how to take advantage of canyon views while providing a visually private outdoor area. Essentially the house needed to embrace two different personalities, open and closed; introverted and extroverted; protected and unprotected. When approaching the house from the street, the visitor is presented with a garden wall with two separate 2 car garages that engage this garden wall. This entry area ground plane, which would otherwise be an impervious paved area, due to the access requirement for the garages is instead paved with a landscaped driving surface which retains water and presents a landscaped area while allowing a drivable surface for vehicles which is good environmentally as well as attractive The initial approach to the property is decidedly closed, concealing little of what will unfold behind the front wall, much in the tradition of a traditional Mexican courtyard house. Once the visitor is allowed access beyond the centered front gate a private, enclosed courtyard unfolds.


























