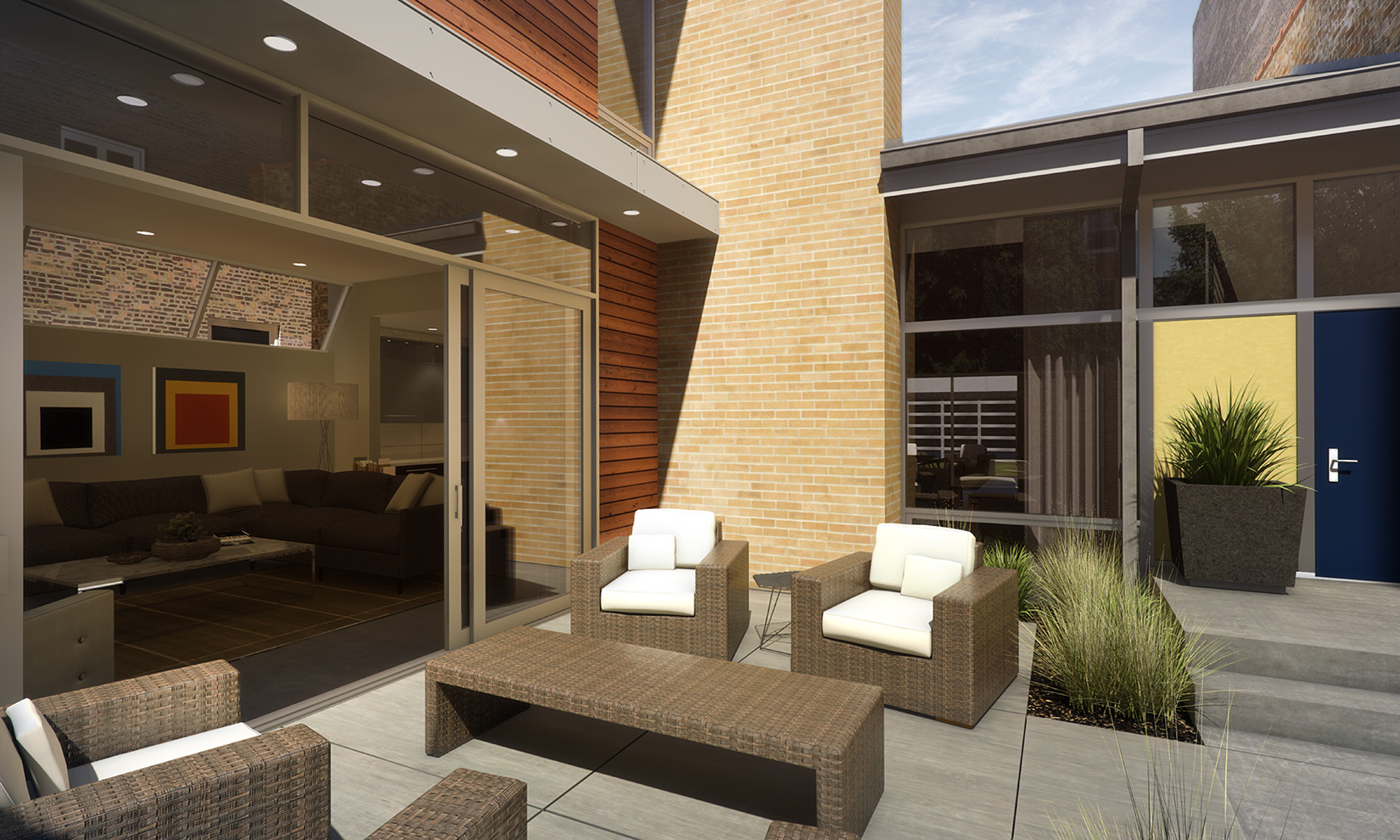Armed with bobcat and willing de-constructors, demolition has begun on the Periscope House. The existing garage was knocked down in about 2 minutes and we are saving bricks for extending the garden wall in the back. All the concrete will be recycled.
Rear of the house under attack
What it will look like after the mayhem
The wood structure and masonry enclosing the existing structure will be preserved and reused, the windows and cladding will be removed and replaced. Hard to imagine that it will end up like the rendering!
The forecourt, which will be reduced in size to accommodate the new family room, needed to have the concrete broken up and removed so that we can put in concrete footings and foundations for the new room. We also are going to need to get access for the new utilities that we will be bringing including the new water service.
opening cut through the front wall of the existing house to allow access for the bobcat to break up the existing concrete
approximately 50% of the courtyard will be enclosed for the family room
Next up, footings and foundations, followed by underground plumbing.




