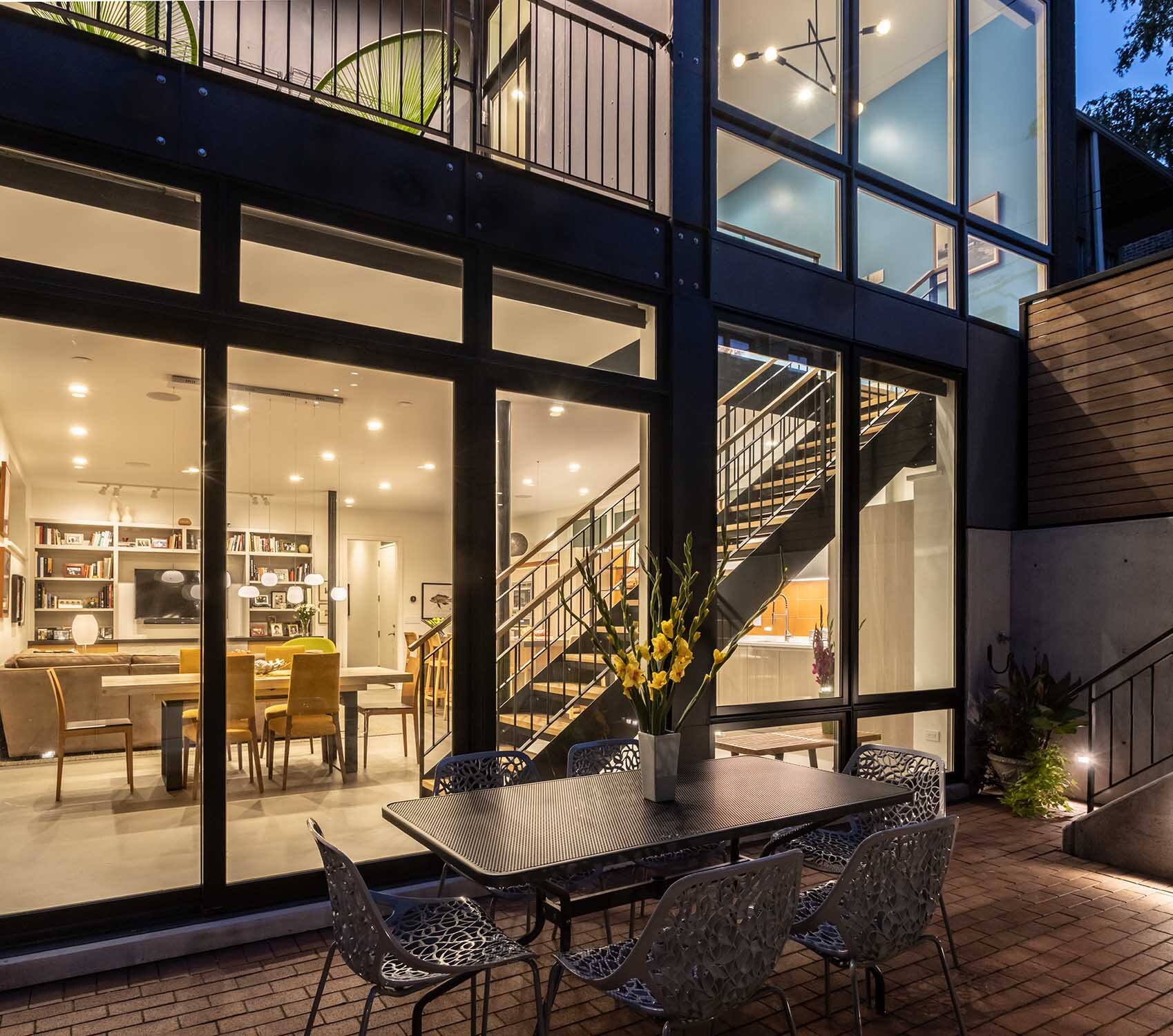Magnolia Flats
Original House
First Idea - New Single Family
Periscope House
Magnolia Flats - Street Elevation
I heard a report on the radio about 5 years ago about how the north side of Chicago’s real estate market was flourishing, but the population was decreasing due to the number of multi-family buildings that were being demolished in favor of new single family residences. At the time I owned a property on a wider that standard lot in the Edgewater neighborhood that was suitable for either single family or multi-family up to 4 units. I had previously finished another project 2 blocks down the street that was a neglected single family residence that we had saved, expanded and transformed, taking advantage of the building’s positive features. That project, the Periscope House was a great success, so it seemed to make sense to do another single family residence.
The new property had a house on it that had been sitting fallow for decades, filled with junk, infested with animals and contaminated with mold making it beyond repair. We designed a new single family residence and began to market it. An ideal buyer contacted me about the purchase and it was taken off the market while he lined up a job for his relocation back to Chicago where he attended college and medical school. My ideal client ended up not getting the job he was seeking and I was back to square one, trying to figure out if I still wanted to proceed with a single family residence.
Edgewater is a typical neighborhood in Chicago with lot sizes that are 25-35 feet wide and 125 feet deep with an alley in the rear. Housing types range from 2 story single family residences to 2 and 3 flats to large multi family structures that are usually 3 1/2 stories high. The particular block where my property sits is primarily multi-family and is positioned within a block from a major commercial street and a fixed rail train stop.
With the thought of putting one unit on a lot that legally could be 4 units, so close to transportation as well as goods and services, the choice now seemed obvious. I did not want to contribute to the further loss of population in the area with such an ideal multi-family location. I also did not want to design 4 identical units, so I decided on 4 different unit designs which included a two level Owner’s unit on the first floor and garden level, a two bedroom, 2 1/2 bath 2nd floor unit and (2) 1 bedroom units on the top floor. The Owners unit is 3,000 sf, the 2 bedroom 1,550 sf, and the two 1 bedroom units are 750 and 800 sf. The reason for the variety of units had to do partially with economics, partially for flexibility. The economics had to do with the fact that I could have done 3 total units instead of 4 units with 2 duplex units on the upper floors instead of what was built, but 1 bedroom units command a higher yield per square foot than larger 2 bedroom units. Also, the occupants of the one bedroom units would be more likely to not have a car due to the convenience of the location within a short walk of bus, fixed rail train, Whole Foods, dozens of restaurants, a gym and just about anything else a resident would need. The building was conceived as a single owner building which could be utilized as a multi-generational homestead. The one bedroom units could conceivably be occupied by grown children, the 2 bedroom unit by the grandparents and the Owners unit by the middle generation. Imagine dinners in the courtyard and easy care for the grandparents. This is an old idea, but it probably is even more attractive now that ever due to the challenging job market and an aging population. Also, given the high quality of the units, the building could be split into condominiums and sold individually.
All units have covered balconies which are 9’x12’ which function as “exterior rooms”, expanding the unable space per unit when the weather is right. The Owners unit has a private sunken landscaped courtyard adjacent to the kitchen, living and dining spaces, extending the functional space encouraging alfresco dining and providing more space for entertaining. Energy saving features include geothermal heating and air-conditioning at the Owners unit, high efficiency air-handler technology on the other units, closed cell spray foam on the entire building envelope. argon filled, low E double glazed windows, water saving dual flush toilets and a white reflective single membrane roof among other items.
Peter Nicholas
peter@nicholasdc.com
nicholasdc.com
Courtyard
View from Courtyard into Living/Dining/Kitchen
3rd Floor Apartment
Balcony, adjacent Living Space and Bedroom










