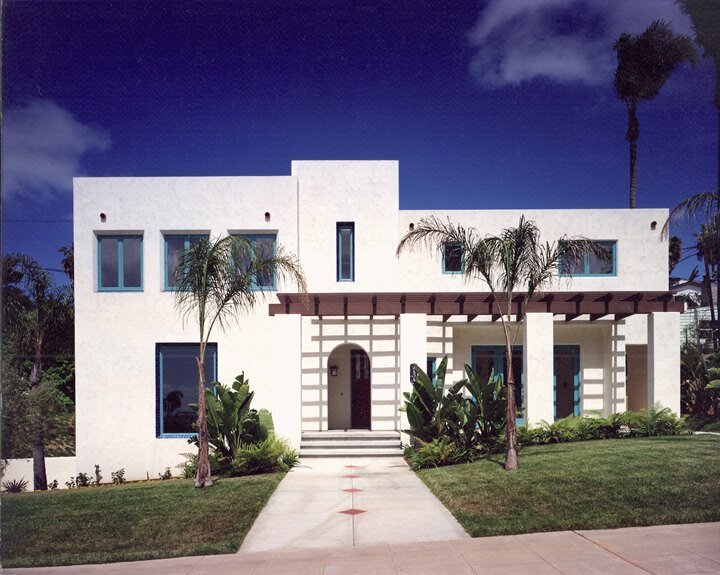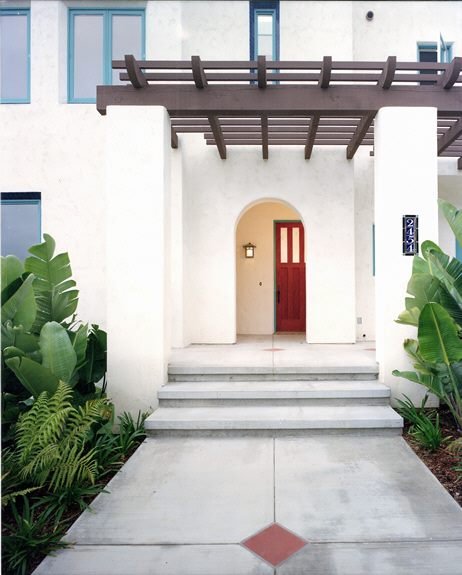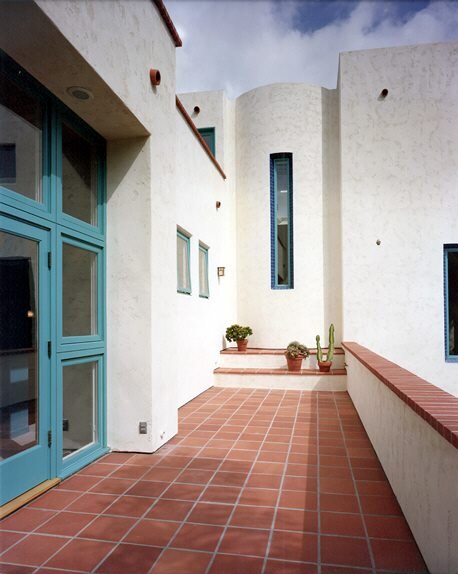As the son and grandson of self-employed parents and grandparents and after working for a few highly regarded architecture firms, I was dying for the opportunity to start my own business. That opportunity came in the form of a commission to design a speculative house in my hometown of San Diego. As I look back at that commission, it really foretold my approach to my practice going forward. I was 30 years old with 5 years of experience under my belt and I was ready to be my own boss. I was then living in Chicago with the idea that I might move back to Southern California, so it seemed like a great career building move. And it was, just not the way that I had envisioned.
I often think back about the first house house that I designed for my then new company, and how my design approach as a young architect compares to my mid-career approach.
The project site was an abandoned tennis court on a property that was subdivided from the house next door. It was a challenging site in a good way in that it had to work with the neighborhood scale at street level while at the same time taking advantage of the majority which was sunken 10 feet below the street. The neighborhood was in Loma Portal, a few blocks from where I attended high school, and very close to the dreaded flight path of the San Diego International Airport. The neighborhood was primarily built in the early 1900's in the Spanish Colonial Style with red tile roofs, thick white stucco walls, protected loggia and outdoor courts. I really didn't want to design a faithful Spanish Colonial house, but I did want to capture the feel and spatial quality of those homes which seemed so compatible with San Diego's renowned mild climate.
Entry walk
I had always loved the architecture of Irving Gill, a San Diego based architect who was a pioneer of tilt-up concrete wall construction. This method, which is widely used in large industrial buildings entails pouring reinforced concrete on site on smooth ground and "tilting up" those walls in place to create the exterior walls of the building. Because of the limitations of the this type of construction, Gill's designs were clean and simple, flat planes with a rhythm of rectangular or arched openings. Gill layered wall planes, incorporated wood trellises and landscaping into his plans. He was an early modernist, preceding the more widely recognized Southern California modernists Richard Neutra and Rudolph Schindler among others operating in Los Angeles. It seemed like a good way to have a house with the solidity of a Spanish Colonial, but with a more modern expression.
Entry
Given that my nascent company had no past work, I had determined that it was a good strategy to present designs that were derivative of past architects whose work I admired. This way, I could point to other built works and in this case, locally in order to explain what look and feel I was trying to achieve. This of course, is nothing new for architects. We all get inspiration from looking at the work of others, but its how those parts get arranged (or rearranged) that makes each design unique. Back then, I would rely on a strong “language” of architecture to guide me and learning different languages of architecture was and still is essential to my skill as an architect. Mostly these days, people come to me for the modernist style of architecture that I have developed over the years and because of our extensive portfolio of work, people can see the maturity in the work that we have completed and have confidence in our experience.
Rear Yard
The house was built pushed into the hill on one side of the site in order to take advantage of large yard space where there was once a tennis court. This presented some technical challenges of waterproofing and water management. I am happy to say that in the 30 years since it was built, there has not been a leak, nor has there been a flooded yard. Another key design move related to pushing the house into the hill was to allow space on the side of the house to allow for a driveway down to the sunken yard in order to tuck the garages behind the front elevation. The thought was to avoid a dominating presence for garages on the front of the house and to create a more modest front façade on the street where existing houses were of predominately of smaller scale than what we were building.
Upon completion of the construction I was lucky enough to enlist the services of the Marvin Rand, one the most renowned Southern California modern architectural photographers. He was best known for his photography of the Salk Institute of Biological Studies by architect Louis I. Kahn, probably the architect I admire the most. Marvin was a walking history book with some amazing stories and a kindness to share his knowledge with a young upstart like myself. I also entered it in the San Diego AIA Design Awards. It didn’t win an award but it made it to the finals and the jurors came out to visit the house. That was a moral victory as it was not furnished and was a spec house competing again fully furnished custom houses with much larger budgets. I am happy to say that since the house was built in 1991, the original buyers still live there and are happy as they were as when they moved in. More than anything, this gives me the most satisfaction.
Rear Patio
We were able to resolve the noise problem by installing double paned glass, something that we typically do these days, but rarely was done back then, especially in such a mild climate. We also did a roof deck over neoprene pads to isolate and dampen the sound, which worked brilliantly. These measures along with sound channels at ceilings and walls, even with a 727 landing or taking off, the building interior is comfortably quiet.
Front in perspective
Lastly, 30 years after building this house, I never did move back to San Diego and am still living in Chicago. I do make it back to visit my family and friends often and still enjoy going.
Peter Nicholas
peter@nicholasdc.com






