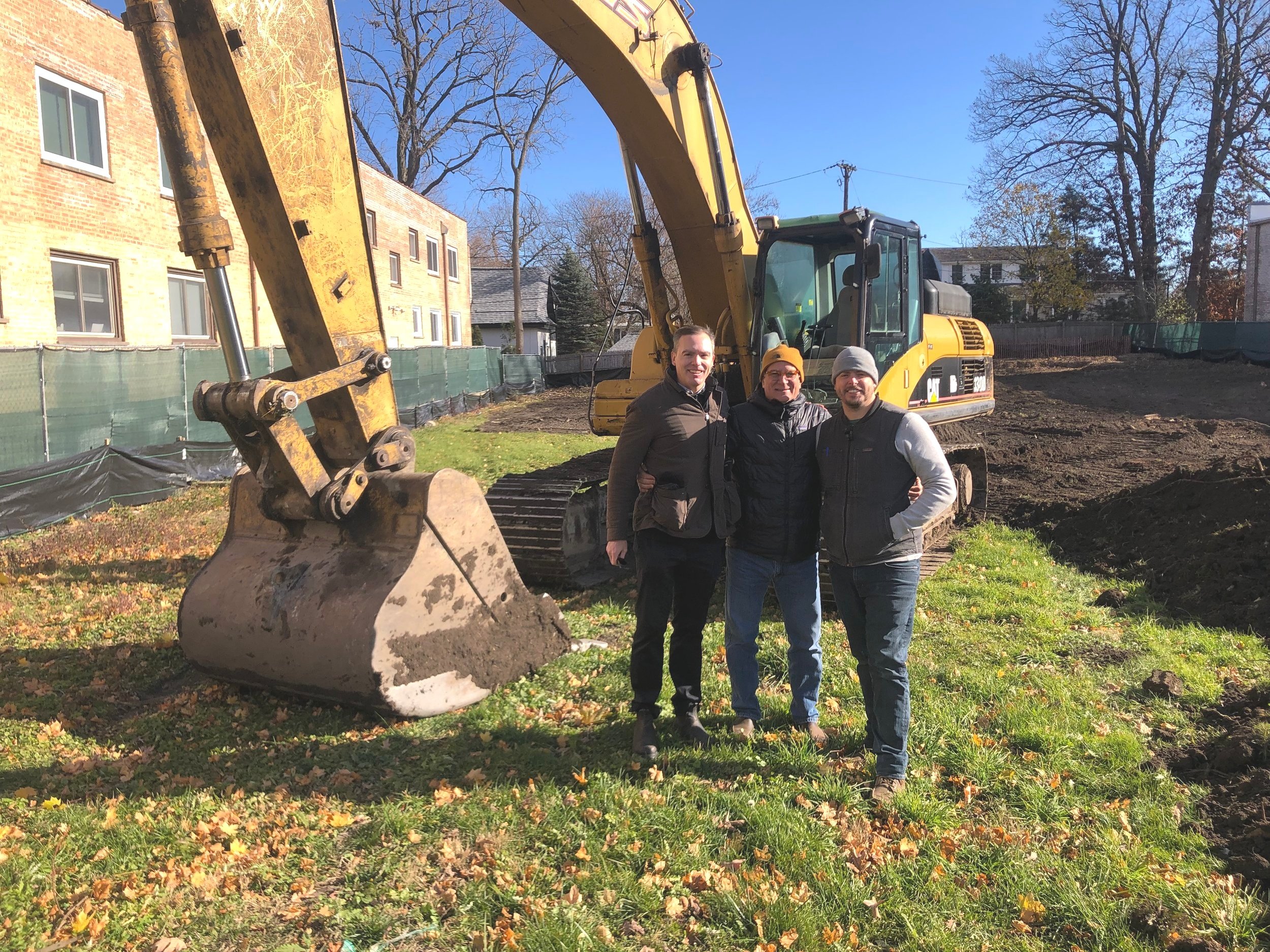We are excited to announce that construction has begun on Highland Park Modern, our new 4 house single family house development designed and built by NDC+ and NCA Build, our Design Build entity in partnership with Kelly - Smith Construction. Peter Nicholas, the founder of NDC+ and NCA Build is the managing partner of Domain 3 LLC, the developer of the project. We are a cutting edge company with a track record of designing and building sophisticated modern single family homes in and around the Chicago and Southern California areas. Unlike other developers, the design is our first priority and there is not another development on the market with the level of design detail found in this project. For more information about NDC+, go to our website. For more information about this project, go to the HP Modern website.
This design driven development is influenced by early California Modernist masters and is unlike anything offered on the North Shore of Chicago. Features include floor to ceiling walls of south facing windows, an 1,160 square foot private courtyard and an attached 2 car garage with a 650 square foot roof deck above the garage for each unit and 10 foot high ceilings on the first floor. Each unit is 3 bedrooms and 2 1/2 baths and 2,463 sq. ft. in size above grade plus an additional 1,703 sq. ft. below grade for a total of 4,166 total sq. ft. with the option of another bedroom and bathroom on the below grade level.
The journey begins!
Project Team - Gavin Bardes - Project Architect-NDC; Peter Nicholas - Design Principal - NDC, Managing Partner - Domain 3 LLC; Dave Smith - Principal, Project Manager - Kelly Smith Construction
2 of the 4 units are under contract, with only 2 left for sale. We are open to working with clients who would like to pick finishes to match their tastes, but that time is now limited to the next few weeks before we must choose in order to stay on schedule, so now is the time to buy.
The design is Barrier Free on the first floor which benefits every occupant from small children to the elderly with generous hallways, wider doorways and transition free access to the exterior. Everything an Owner with limited mobility would need is located on the first floor including a generous master bedroom suite and the laundry room.
Private Courtyard
Roof Deck
Typical Kitchen
Living/Dining
LISTING AGENT
Linda Levin | Senior Vice President, Sales
Jameson Sotheby’s International Realty
425 W. North Ave. | Chicago, IL 60610
312.320.6741
llevin@jamesonsir.com | www.jamesonsir.com
ARCHITECT/DESIGN BUILDER/DEVELOPER
Peter Nicholas, President
NDC+/NCA Build
peter@nicholasdc.com
312.267.1185 direct
nicholasdc.com








