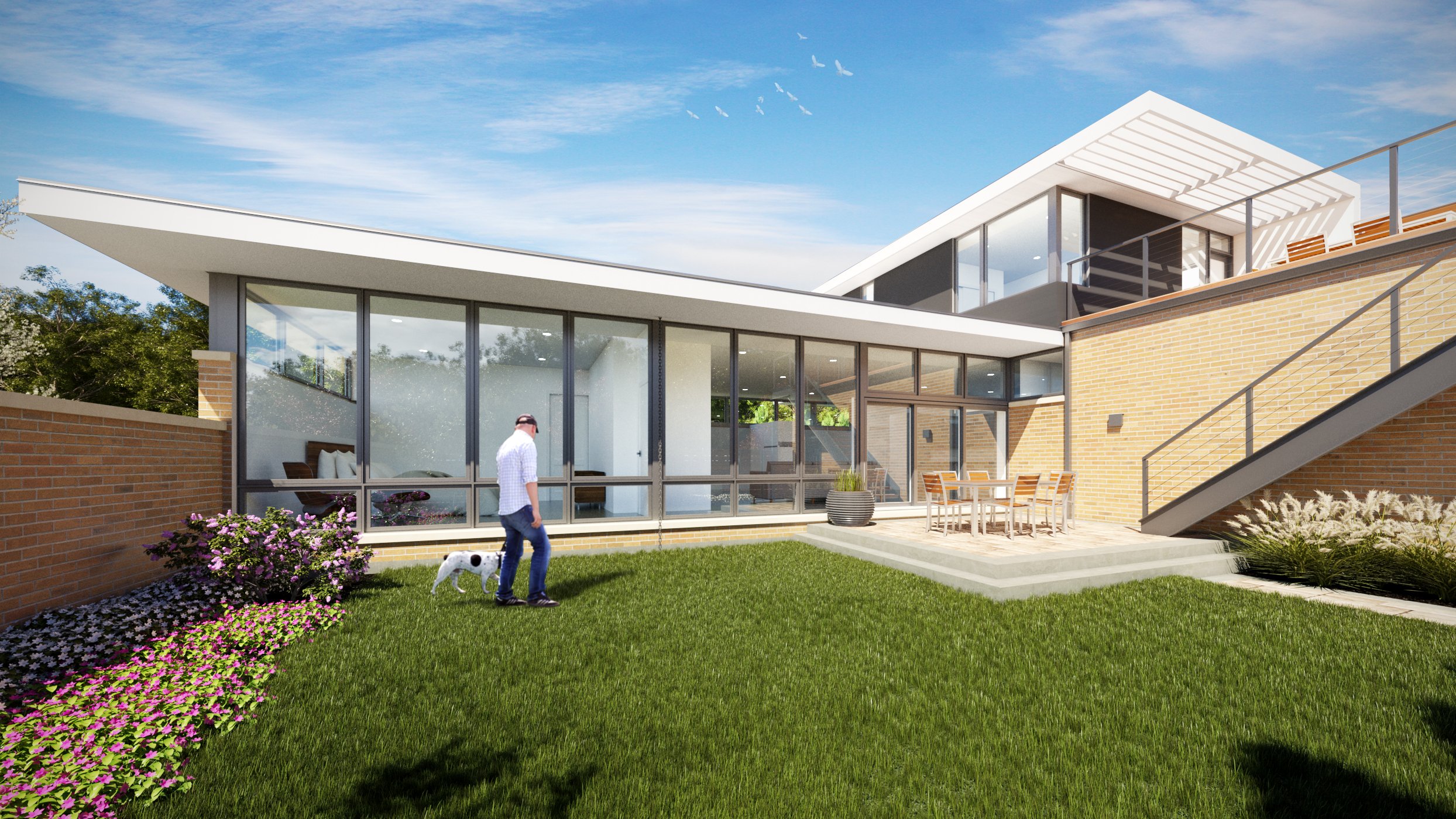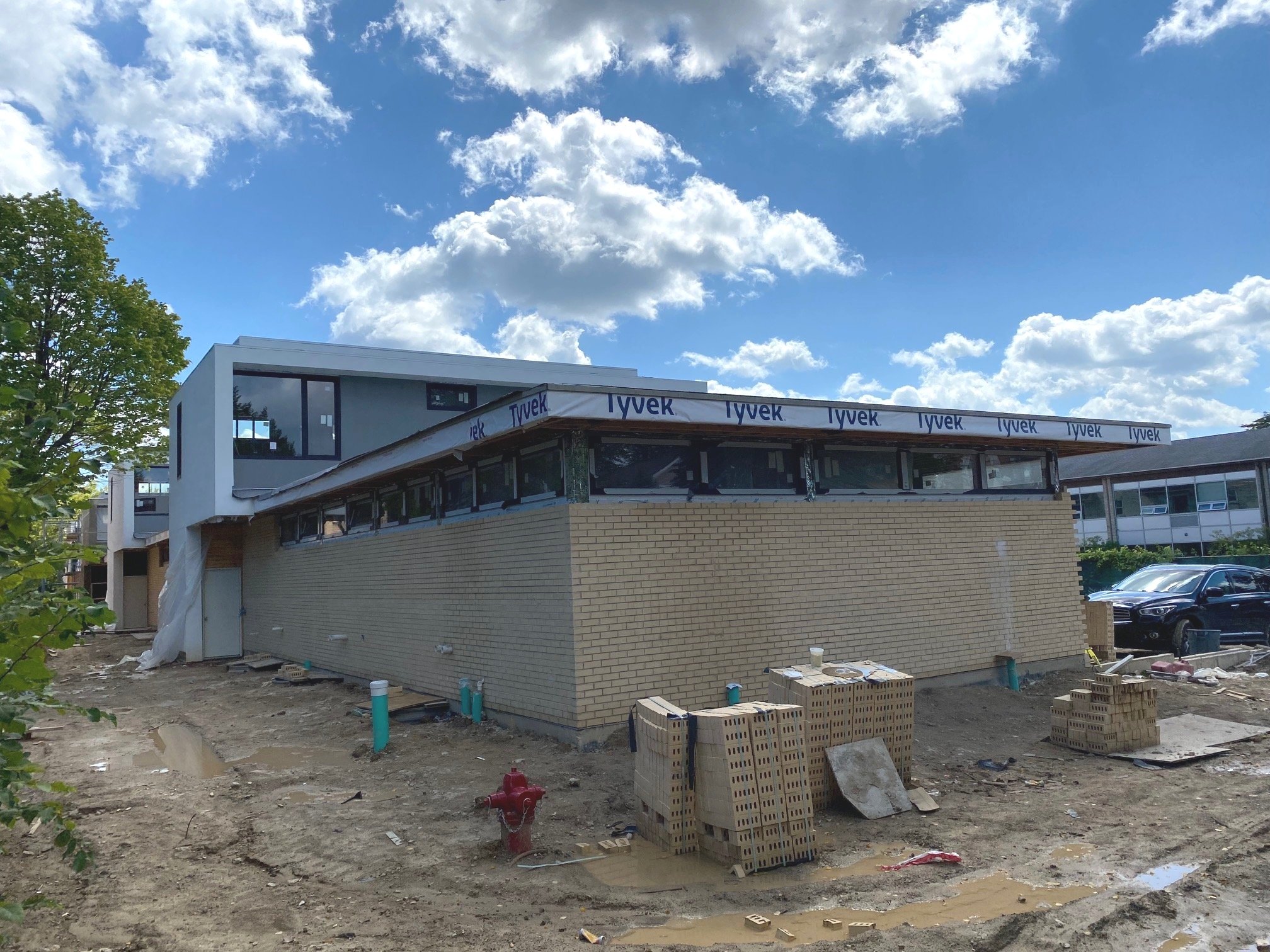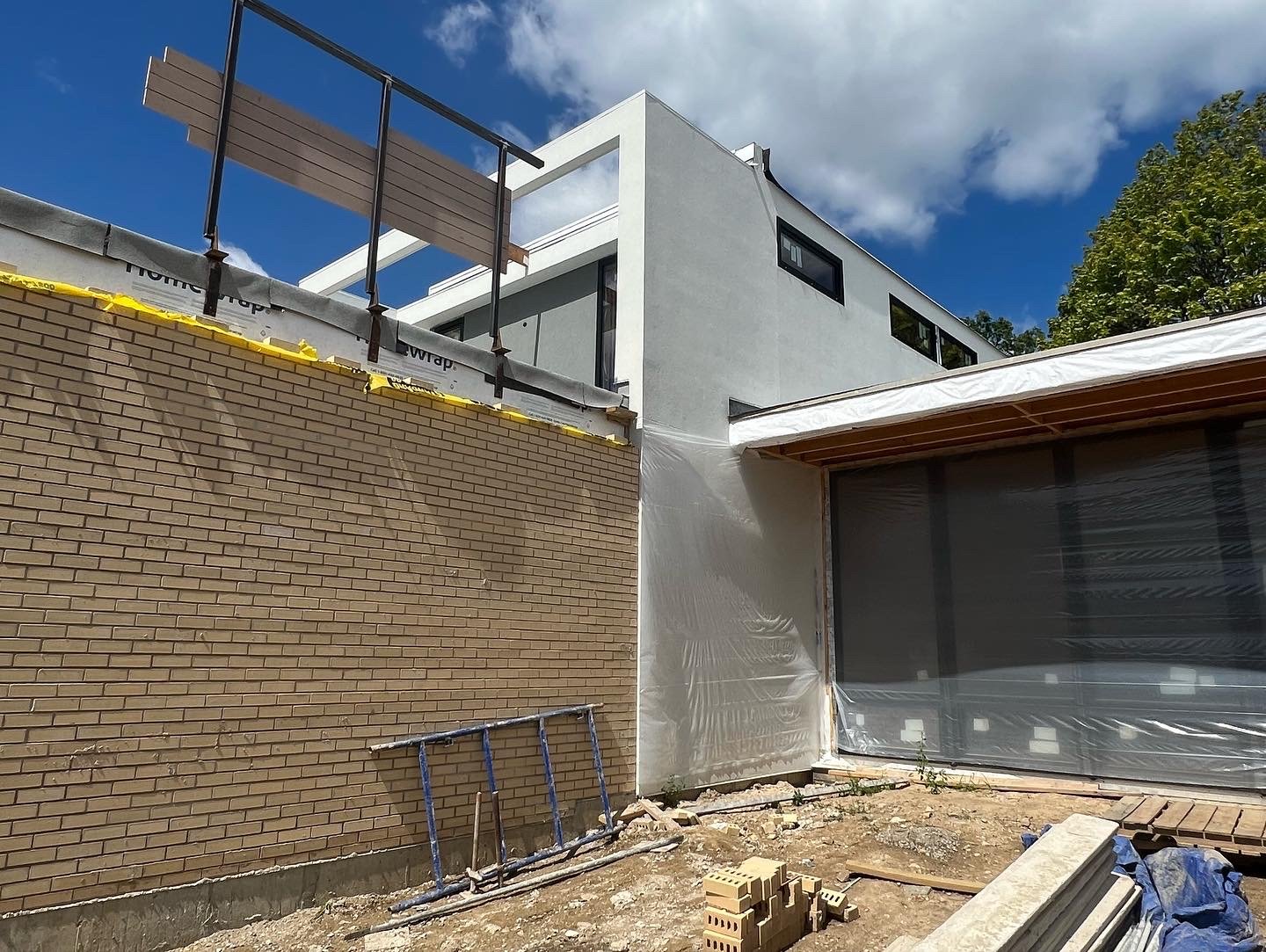Progress continues on our Highland Park Modern project as we have now completed framing and roofing and exterior cladding following those trades. This will allow the contractors to work inside the building during cold weather months and to quickly finish the project interiors. Traditional hard stucco and brick are progressing going up as the design of the house becomes more apparent.
Highland Park Modern is a 4 home, single family residential enclave located in Highland Park, Illinois. Each house is a total of 4,166 square feet on three levels including the basement. Designed by Peter Nicholas of Nicholas Design Collaborative, an award winning California trained, Chicago based architect with the ideals of the early California Modernists in mind, HP Modern is a four-house single family courtyard village located in the City of Highland Park on the North Shore Suburbs near Chicago. It is conveniently positioned within a three-block walk of the restaurants and shops on Central Street in downtown Highland Park. The Metra commuter train, within the same short distance will quickly get you to downtown Chicago for work or entertainment. Renown Highland Park Schools from K-12 are all located within one block. Beautiful beaches are close, an easy bike ride or walk to get there. Each house has a 28 x 40 private courtyard and a 19 x 27 roof deck. 2 homes are currently under contract with 2 still available for purchase. Prices start at $1,399,000. Delivery is scheduled for Spring 2023!
Private courtyard for one home in progress
Private courtyard for one home when completed
Private Courtyard in progress
Private Courtyard when complete
Guest project entry in progress
Guest project entry when complete
Guest Entry area in Progress
Guest Entry area when completed.
Brick, Stucco and privacy screen mockup









