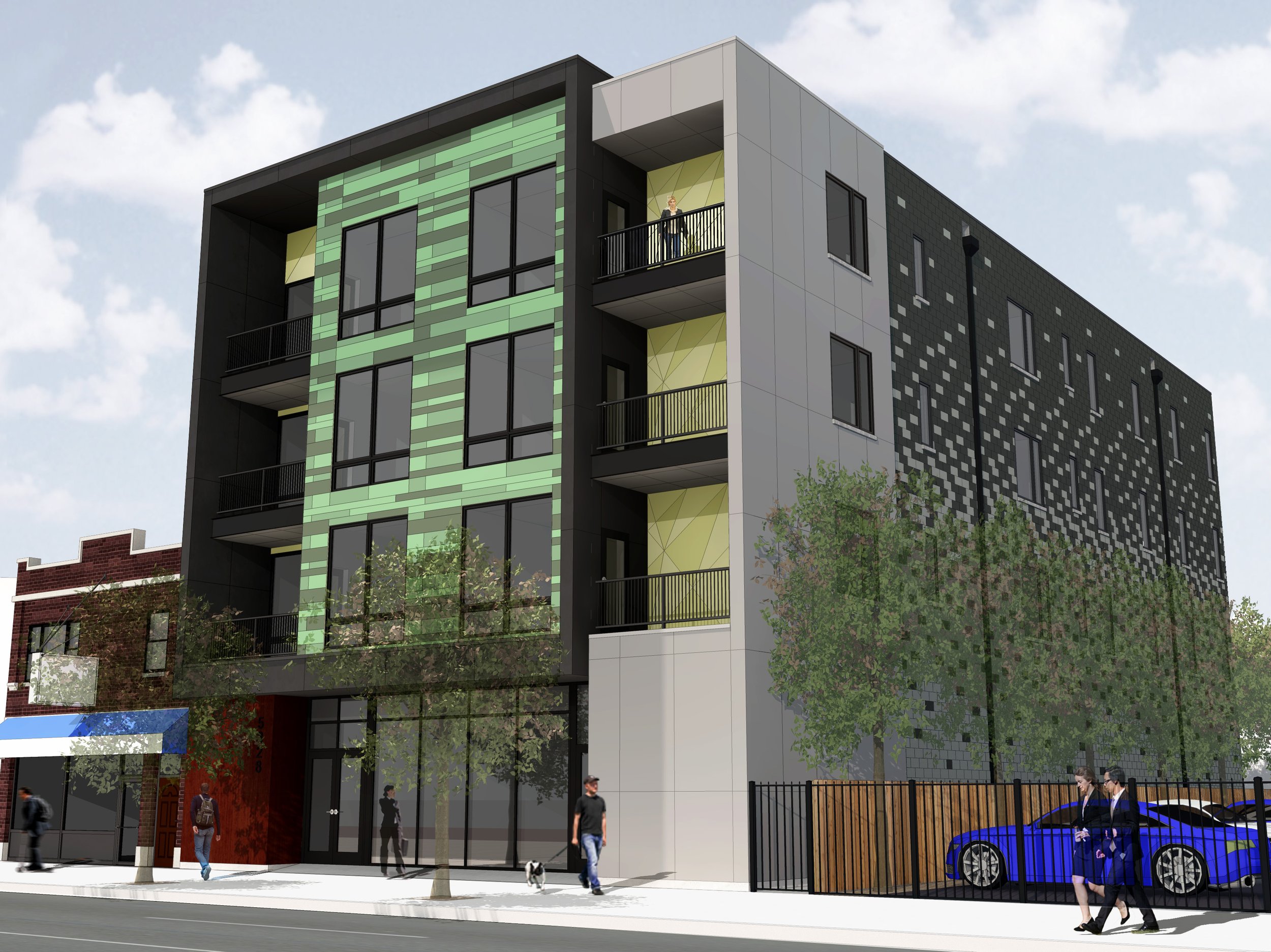Near my house in the Edgewater neighborhood on the north side of Chicago, we recently designed a multi-unit project on a main thoroughfare where a parking lot now sits. As a member of the community and as Architect-Developer for the project, it was a matter of integrity and conscious to design a project that was unique, supportive of the vitality of the street and appropriate for its location. Prior to my securing the property, there was another proposal on the table by another developer which proposed 20 units in a 5 story building with 10 parking spaces and no retail. The architectural design of the project, in my opinion was lackluster and indicative of the typical type of imposing brick and limestone box with little or no remarkable or interesting character. This project was rejected by the community and the Alderman and was not approved for a zoning change. It became clear to me through observation of the process with this previous proposal, that the maximum height acceptable to the community was 4 stories.
Our project requires a zoning change, so the process for approval involves review by the community and various community groups adjacent to the property. After going through several rounds of presentations to the community, we had the full support of the community and were ready for our final presentation. Prior to sending out notice of this meeting, I spoke with the GC we are working with on this project who informed me that the cost of construction for this type of project had gone from $175 per sq. ft. to $250 psf or a 42% increase. Being a smaller project, that kind of increase cannot be absorbed and still have a financially viable project. This in not unusual these days and we are currently looking for ways to increase the income of the project while maintaining the current envelope of the building. We will be going through the community review process once again and we are confident that we can come up with a solution that will be acceptable to the community and financially viable.
Peter Nicholas


