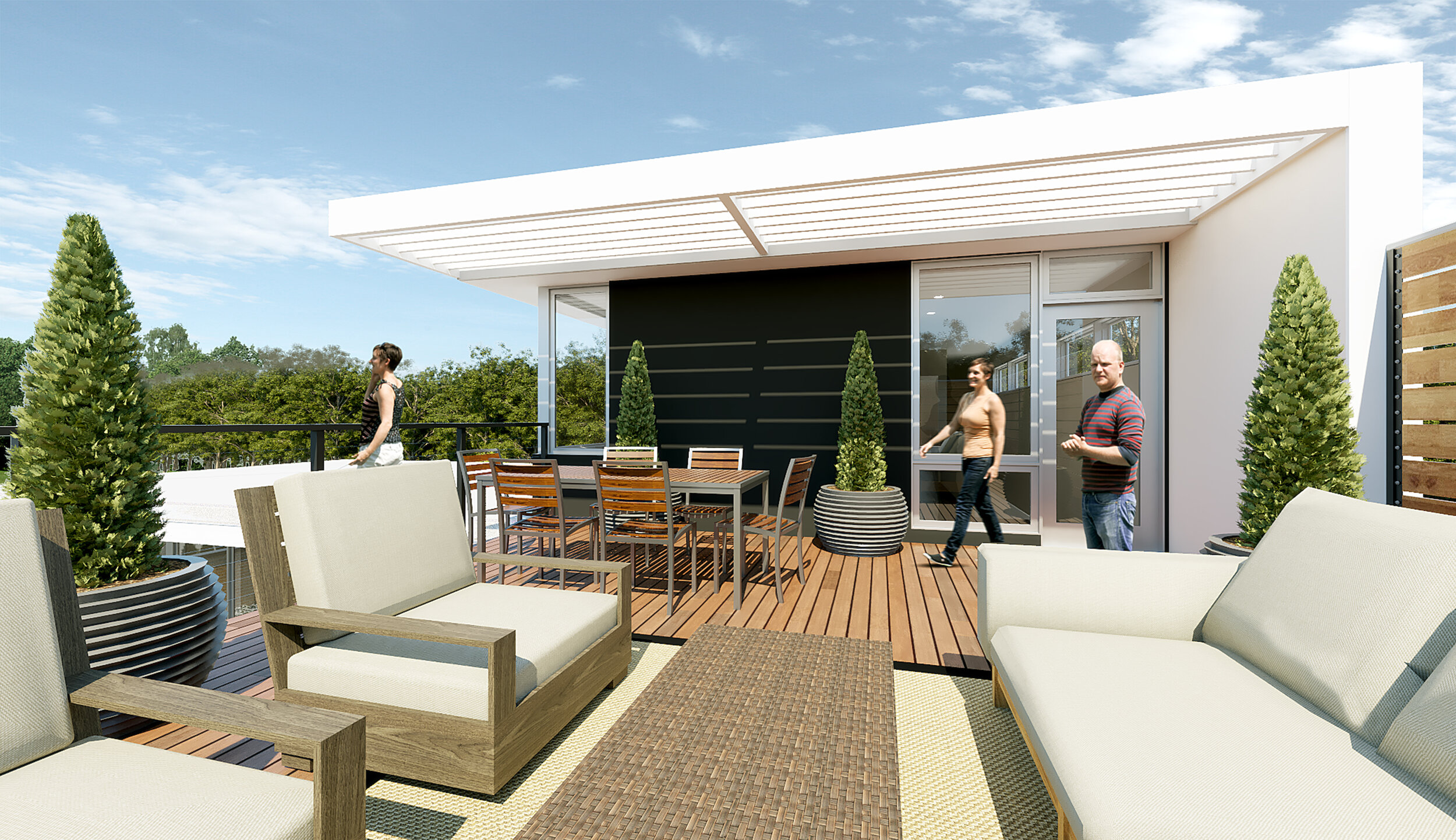Cool and Accessibility are two words that are rarely put together. When one thinks of an accessible building, cool is the last thing that we think of. The U.S. Census Bureau report that covered the period 2008-20012, 40% of people 65% and older had a at least one disability. With the median age of the population growing every year in the U.S., the need for accessible housing is only increasing.
I have several friends and clients who have moved from their Chicago homes that require climbing steps to houses in the suburbs that are primarily on one floor. I have found that this typically means a “ranch” type of home usually built in the 1950’s or 60’s in need of significant work. These homes are usually still a few steps above grade, so not barrier free or accessible with narrow hallways and doorways and inaccessible bathrooms. If you are seeking to have a house that your want to live in barrier free, get ready for a major renovation project.
I have witnessed my father becoming aged and eventually passing while living in the family home, that was build in 1965. Lucky for him that his son is an architect because I know what it would need to make it at least marginally accessible so that he could live his final days in comfort. It was marginally accessible and definitely not barrier free. It was also costly and time consuming to modify. With so many friends and loved ones around me entering this phase of life, it seemed to me that the market was not responding to this need. Highland Park Modern is my attempt to respond to this need.
Master Bedroom
Highland Park Modern is a 4 unit attached single family home project which addresses that need but without an institutional feel. The homes are “barrier free” with the residents and guests being able to enter the home without encountering steps. Residents are able to move with wide door clearances and ADA compliant thresholds at exterior doorways and a curbless master shower. Solid blocking will be installed in the walls at the master shower and toilet area so that if a resident has the need to install grab bars, it is an easy installation. If a buyer wants the kitchen to meet ADA requirements in the Kitchen pre-construction, those needs can be accommodated. The master suite is on the first floor as well as the laundry, so residents can choose to “age in place” if they so choose.
South facing first level and courtyard
The project is located within 3 blocks of downtown Highland Park, close to the beach and within 1 block of exceptional K-12 schools. They are open plan, spacious and modern with floor to ceiling windows that front onto large (29’ x 40’) private courtyards. The second floor has 2 bedrooms and a double vanity bathroom as well as a 600 sq. ft. roof deck. There is a 1,700 sq. ft. basement that buyer can choose building out to accommodate an additional bedroom, bathroom, recreation room and large storage room.
Construction will be starting soon and we already have one unit presold. For full information go the project website at Hpmodernhomes.com
Peter Nicholas
President
Nicholas Design Collaborative
NCA Build Ltd.
Domain 3 LLC
peter@nicholasdc.com
312 267-1185 direct
Highland Park Modern






