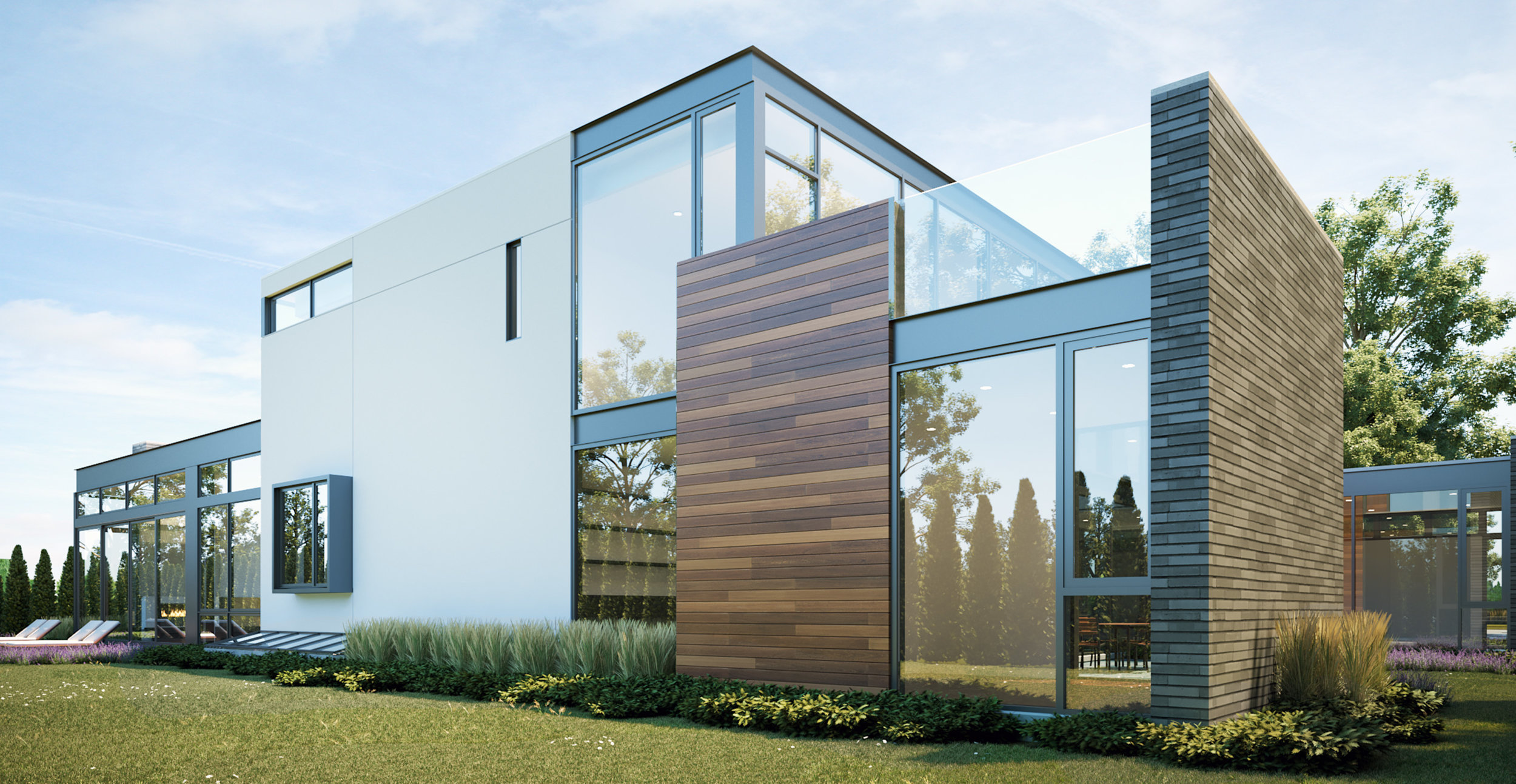New clients of ours, both professors at the Kellogg School of Management are currently living in a high-rise condo in downtown Chicago were looking to establish a home closer to work, preferably within walking distance to work and school for their 2 year old child. Being urban dwellers, and a bit uncertain about what a suburban lifestyle looked like, they were hoping for a location that had easy access to the city and had many of the conveniences that they enjoyed living in Chicago. They wanted either to build a new house or to significantly add to an older home in order to commission a unique contemporary home. They started looking for property in Evanston, where they work and were able to find a vacant lot steps from the university campus and an older house in an established neighborhood, but a significant distance from campus and not within walking distance. Both properties were rectangular in shape and on streets with traditional homes within well established neighborhoods. Evanston has a vibrant downtown, was located on the lake and has strong transportation ties to the city with both an extension of the Chicago Transit Authority train line and a link to the Metra commuter line.
Just north of Evanston is the Village of Wilmette which is also an older, inner ring suburb north of Chicago with beautiful homes, the highest ranked public high school in the state, a smaller but still vibrant town center and a fixed rail train link to Chicago. A much smaller community, about 1/3 the size of Evanston, but still with many of the advantages they were seeking. They had found a vacant property that had been languishing on the market for many months. It is considered a large size, 15,000 square feet, is on a quiet street at the end of a cul-de-sac, and is next to the fairway of a golf course that is lined with trees which screen the property.
The downsides are that the shape of the lot, which is triangular and it is within eye-shot of the back of a 3 story school. It seemed to me that there were advantages to what many may perceive as negatives. Responses to limitations are can lead to great design solutions and we saw the shape of the lot as an advantage in this regard. The lot was big enough to fit the size house that the client wanted, so it was just a matter of integrating the design of the house to fit the shape of the land, to subdivide it in ways that weave indoor spaces with outdoor spaces. We wanted the house to address the street in a formal way, but not necessarily reveal what was happening beyond the approach. Distribution of outdoor space was not treated simply as front and back, but a way to distribute the interior spaces within the landscape. Circulation through the house is treated as a procession through a variety of spaces with different orientations and views into courtyards varied in function and repose.
We are just getting started, finishing up the permit drawings and the harrowing pricing process. We are going to be doing this one design build with NDC's Design+Build entity partnering with KellyISmith Construction. We are very excited to get started. Stay tuned, more to come soon.
Peter Nicholas
peter@nicholasdc.com






