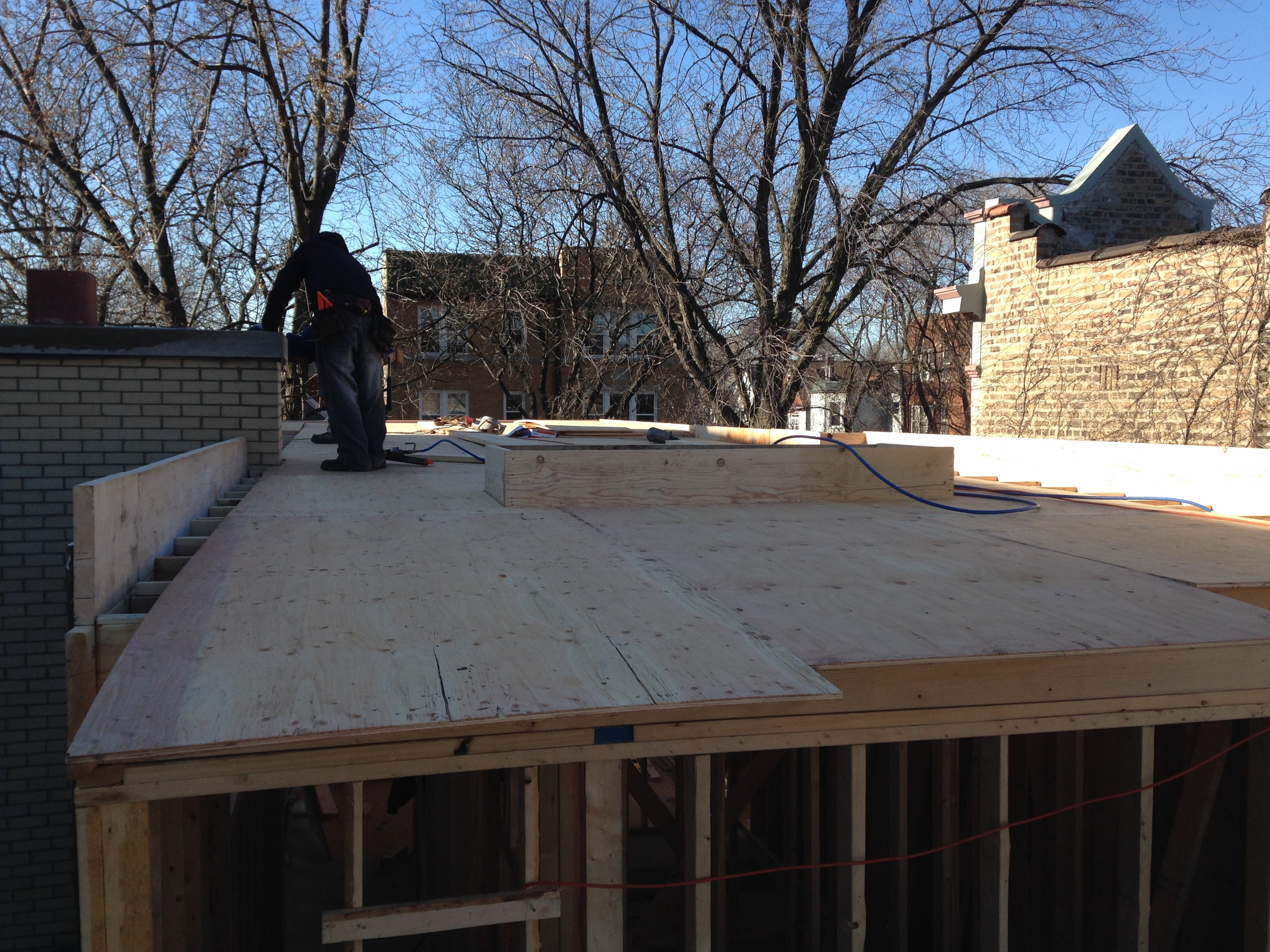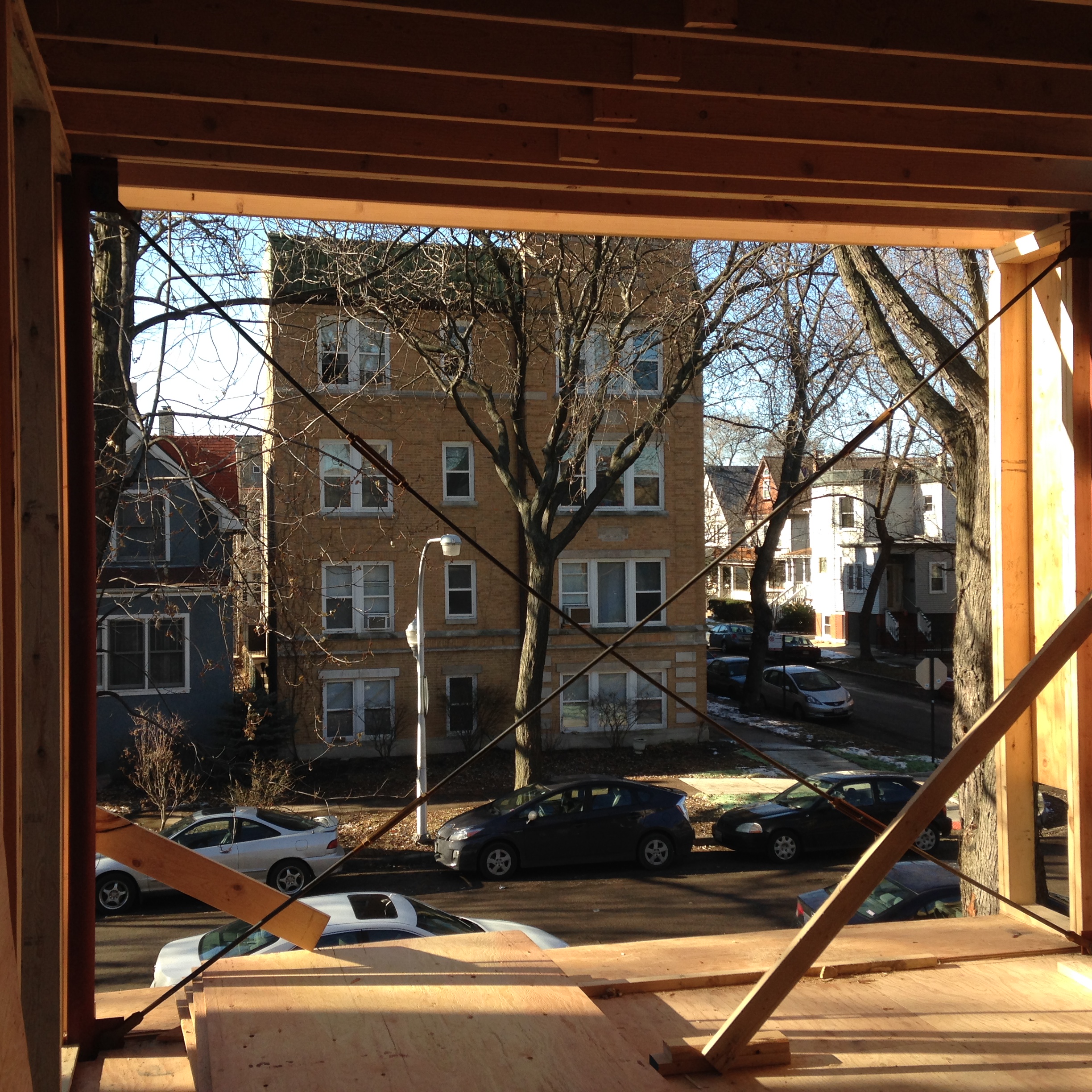Happy New Year Readers!
Below zero temperatures cost us some days but did not stop progress on the framing of the Periscope House.
Head on view from the west of the Master Bedroom
View from North
The Floating cantilevered piece is an appropriate counterpoint to the surrounding masonry buildings. The thing that I have always found to be interesting is the shift of the new piece to the west of the garden wall (which was done to be within zoning compliance) and space between the garden wall and the piece, which will be filled in with windows and a leaning skylight on the north edge that spans the offset.
Roof sheathing on the addition
All the exterior walls and the majority of the roof sheathing is in place, and the form of the house is rapidly nearing completion.
Junction of fireplace and master bedroom piece
The chimney was extended and reclad with new brick due to the fact that the existing brick is impossible to match. I like the way the fireplace is allowed to go from inside to outside with windows on the edge to allow one to see edges of the brick mass penetrate the exterior plane
The rear of the project has changed significantly. The addition of a large beam is not providing support so that we could remove the back wall at the new dining room when a floor to ceiling sliding glass door will fill that opening. the projecting south bedroom box is cantilevering at the second floor and the walls for the mudroom, also projecting form at the first floor is in place.
Rear Elevation
View from the Master Bedroom
View of Front from the South
The weather this week has been less than cooperative and coupled with the holidays made it a bust, but the windows are ready to be delivered and the framing crew ready to jump on it as soon as the weather gets a little warmer and less snowy.
Peter Nicholas
peter@nicholasdc.com







