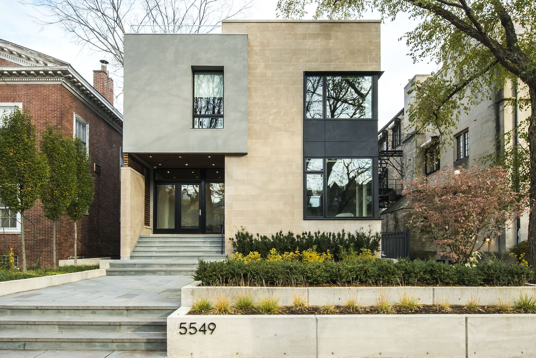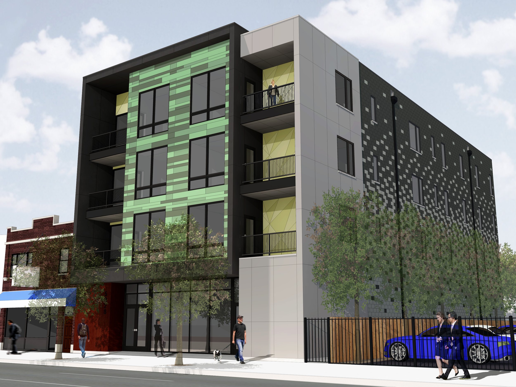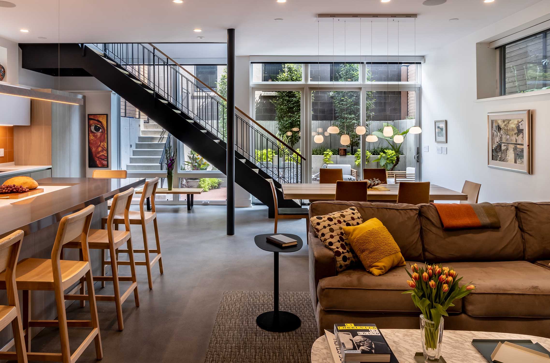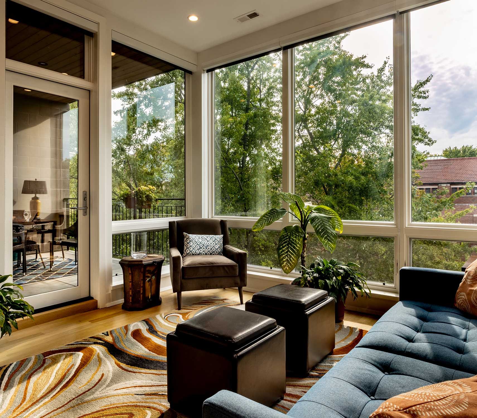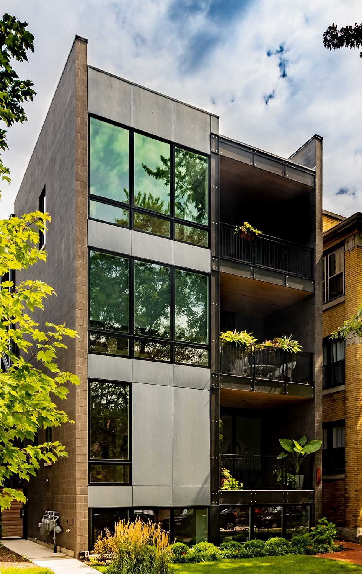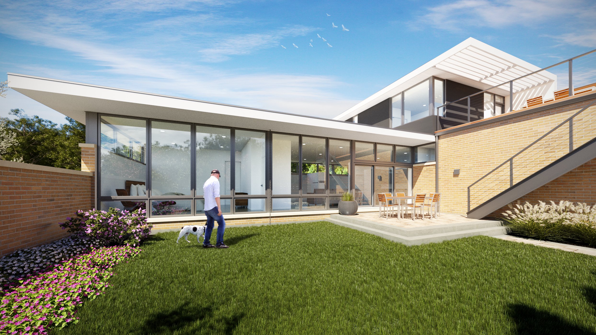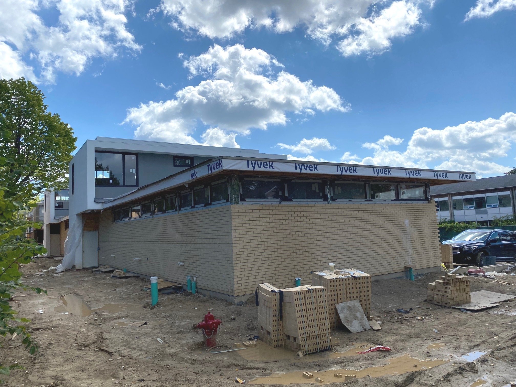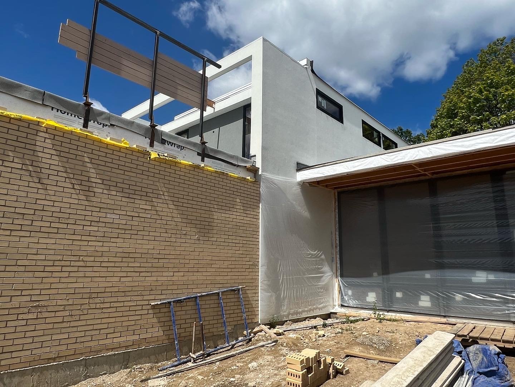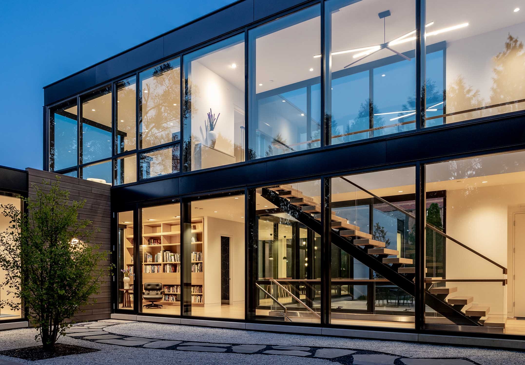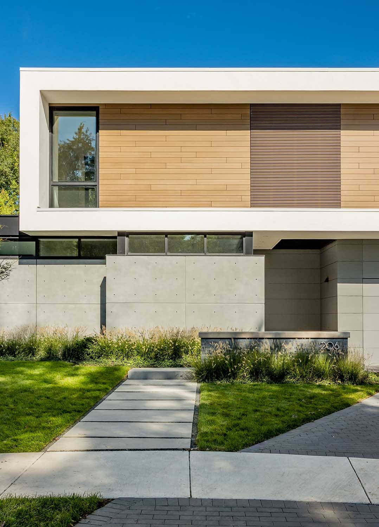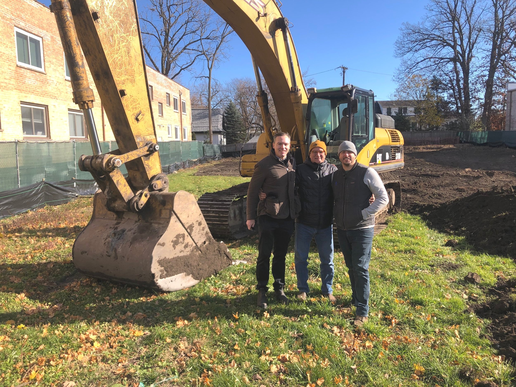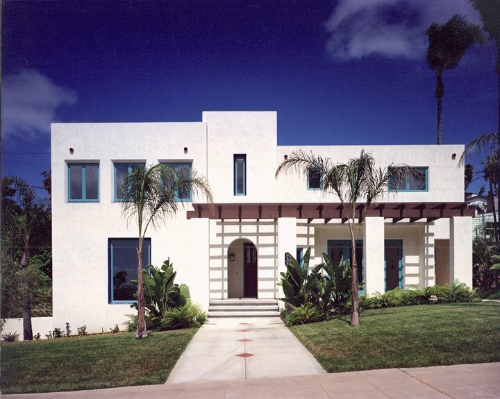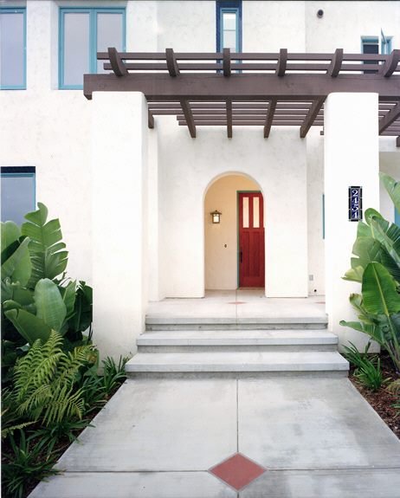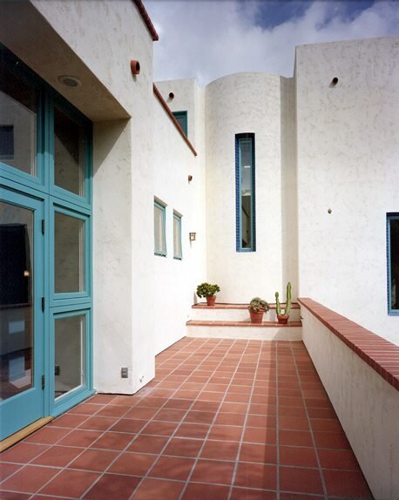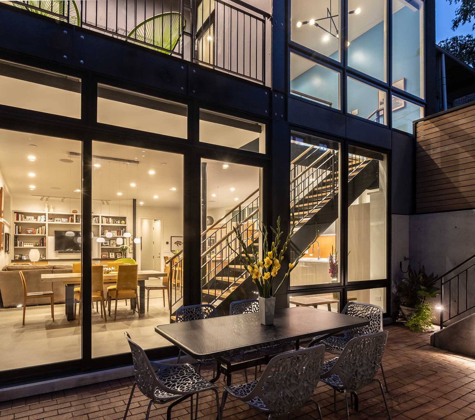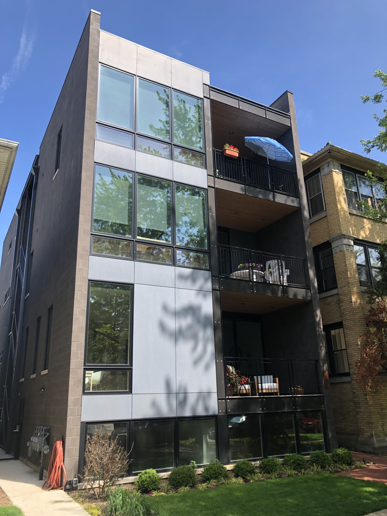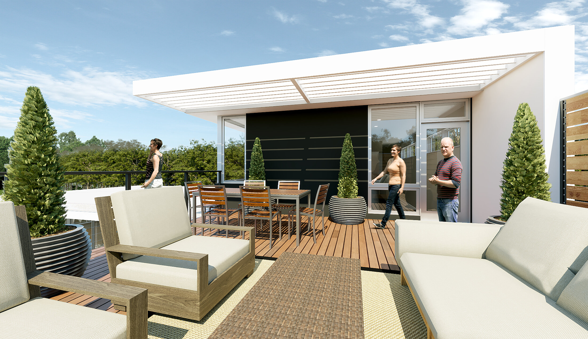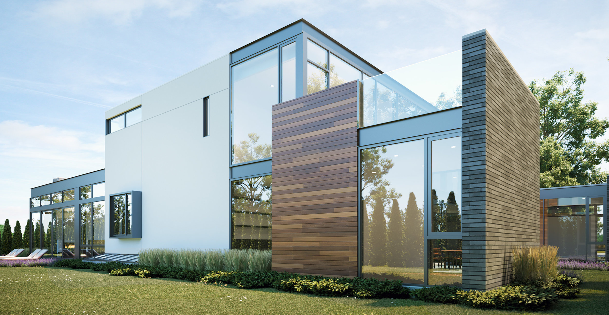We are pleased to report that NCA Build Ltd., the Design-Build entity of Nicholas Design Collaborative was ranked as the top Design-Build firm in Chicago by Buildzoom Magazine
But what is Design Build, and why would a client want to build their home employing this construction delivery method?
TRADITIONAL DELIVERY: COMPETITIVE BID
Traditional delivery is when the property owner hires the architect to design the project under one contract and a general contractor to build that design under another, separate contract. Contractually, under AIA form contracts, the architect acts as the Owner's agent during the course of construction, making sure the building is being constructed as designed. The architect designs and details the drawings and the contractor builds the building, but the contractor may have different ideas on what they want to build and how they want to build it. This means that the architect must ensure that the GC build the project the way it was designed which can lead to conflict. Some contractors are architect friendly, others don't want to be told what to do, especially from a "know it all" architect. The latter typically leads to architect and GC working against, not with each other.
Most clients I encounter these days want to "bid out" the drawings we produce in order to build their houses. This means getting a collection of 4-6 GC's to go through the process of bidding out to their subcontractors, highly detailed drawings for a nuanced, one of a kind home. Generally GC's are given 4-6 weeks to complete this task. Its a lot of work, and it takes a lot of time. Because of this, and without the guarantee of being awarded a contract, many GC's do not want to participate, which usually, eliminates most of the competing GC's.
Influencing this process is the fact that most of the good subcontractors are already busy and have little incentive to be competitive (or timely) with their bids. This is because many of the contractors and subcontractors in the Chicagoland area who came here from other countries went back to their home countries during the great recession and have not returned to the US. Presently, we are back to pre-recession levels, and the bulk of the of the departed contractors have not returned, creating greater demand for the contractors that remain, thus driving prices higher. Typically, this means that the remaining GC's, get inflated contractor pricing and they don't have time to get competing bids in the limited bid time frame. In some cases, they may not have received any bids for some trades, which means they will need to plug in a high number just to cover themselves. This will generally result in inflated bids from the remaining GC's The Owner will need to choose one of them, most likely based solely on price. The total cost of the bid or Guaranteed Maximum Price is what is binding in the contract that the Owner signs with the GC, with no ability to negotiate after signing. After the Owner signs the contract, the GC has the right to bid out all of the sub trades over the course of the project and potentially gain hundreds of thousands of dollars for their own benefit, NOT the Owners. If the bid comes in well over budget, the owner does have the opportunity to "value engineer" with the architect and builder in order to come up with a lower budget prior to signing the construction contract. This means coming up with changes in scope that is painful for all involved. The Owner must take out parts of the project that he or she originally wanted, the architect needs to make changes to the drawings and the contractor needs to re-bid to subcontractors in order to bring it to a reasonable budget. This can delay the start of the project not to mention the Owner's disappointment of not getting what they wanted originally, and loss of revenue to the architect and contractor due to extra time spent
In the currently overheated construction climate, if an owner wants traditional delivery, I would rather that they find a GC with a good reputation and engage that contractor in negotiated bid than putting the project out for bid because there is a commitment to that builder, who knows he/she will be getting the job and that their efforts will not be potentially futile.
DESIGN-BUILD IN GENERAL
Design-Build is a streamlined process that has become increasingly popular in large commercial, municipal and institutional projects as well as residential. It saves time and money because the design and construction team are assembled early and utilize their collective knowledge to work together with the Owner and get the project to construction efficiently. Architect and contractor are under contract with each other (one of which is the project leader) and the Owner signs a contract for construction with the design-build team. Because the pricing process begins early in the course of the design process, contractor and architect work together for several months prior to construction in order to determine the budget and details for the project. This helps to give the Owner a good idea of the budget early in the process and avoiding "value engineering". By the time the drawings are complete and the permit approved, the Owner will have a clear idea of what the budget will be. Any design changes and budget decision necessary will have already been done and a last minute budget crisis avoided.
Because the contractor and architect are under a single design-build entity, the Owner has one point of contact, and because the contractor and architect have a common interest, cooperation instead of conflict between the parties results.
DESIGNER LED DESIGN-BUILD VS. CONTRACTOR LED DESIGN-BUILD
Design build, either designer or contractor led, is essentially putting the responsibility of the entire project with one entity that handles the entire project from the beginning of design until the end of construction. Some people call it "turn-key". The owner signs one contract with the Design Build Entity and if something isn't right about the project, that entity must resolve it to the Owner's satisfaction.
With contractor led design-build, the GC is in charge and will hire an architect as a subcontractor. Although not necessarily in all cases, my experience with single family residential projects, as an architect hired by the contractor, price can be the sole determining factor. The architect is often treated as a commodity, and our services are limited to producing enough to get a permit and nothing more. This gives the contractor the ability to build it however he/she sees fit without any architect oversight during the course of construction. The contractor will pick finishes with the owner during the construction process. In most cases, the contractor does not have any design training.
At NDC+, we produce one of a kind, high quality, durable homes. Clients hire us because of our ability to execute our buildings the way they were designed. With Designer Led Design-Build, design execution and quality are paramount. Because we have the construction team in place early, bidding starts early in the design process and continues until the construction starts, and during the course of construction. During that bidding process, competition is created by bidding out to multiple subcontractors, sometimes 3 or more per trade. There are exceptions to this, such as when a GC is self-performing some of the trades or the subcontractor selected is someone with a long track record of quality and value with architect or contractor. When building a custom house , getting details precise and correct is the difference between a "builder quality" house and a "custom" house. It is even more important when building a modern house because there is not trim to hide errors. Everything is exposed, lines are often continuous and long and if something isn't straight, it is very obvious. With designer led design build, the architect is embedded as part of the design team and will be on site daily in order to make sure that the details are being executed as drawn. Responsibility is shared between architect and contractor. At NDC/NCA Build, we handle the relationship with the client, pick and order finishes, and handle construction administration including payout requests, change orders and schedule management. The contractor is relieved of those responsibilities and left to focus on managing subcontractors and building the project. We are able to select contractors that we have had a long relationship with, who we know can produce the quality that we expect. They in turn understand what we expect and are not surprised with that expectation. They understand our details from past projects, which streamlines our drawing process. We draw less because they know more, which results in savings for the owner. In summary, the contractors are able to focus on building, while the architect is most deeply involved in the design from start to finish.
We have had great success in producing superior results when delivering project using the design-build delivery method and we have many clients that will attest to these positive outcomes. Award winning design deserves award winning construction and we have been recognized to have the ability to do both.
Peter Nicholas
President
NDC+/NCA Build
peter@nicholasdc.com


















