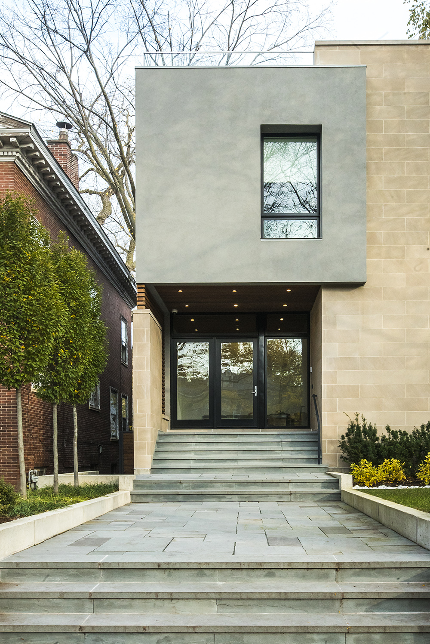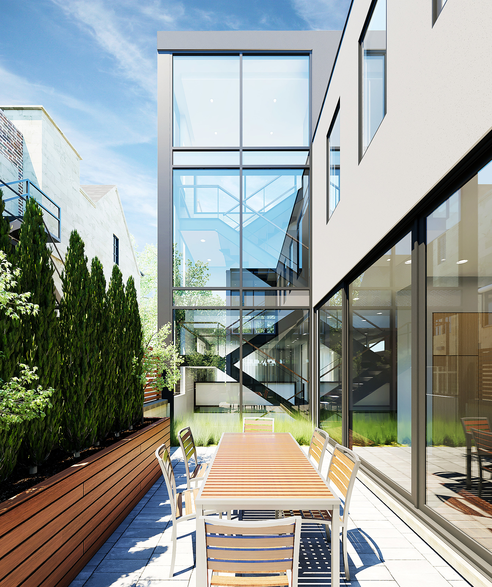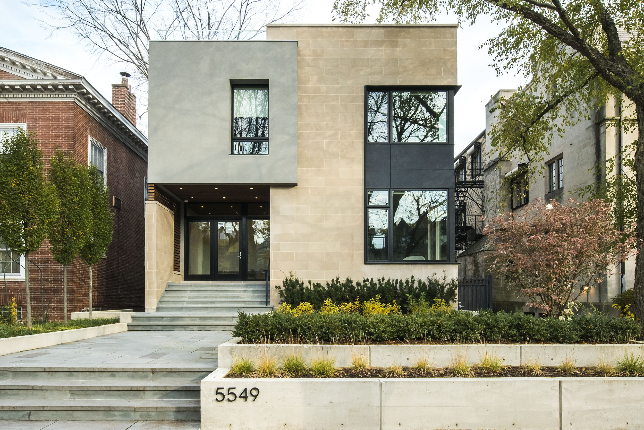
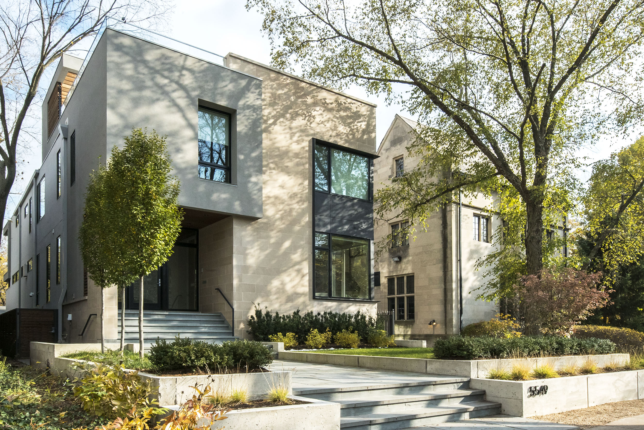
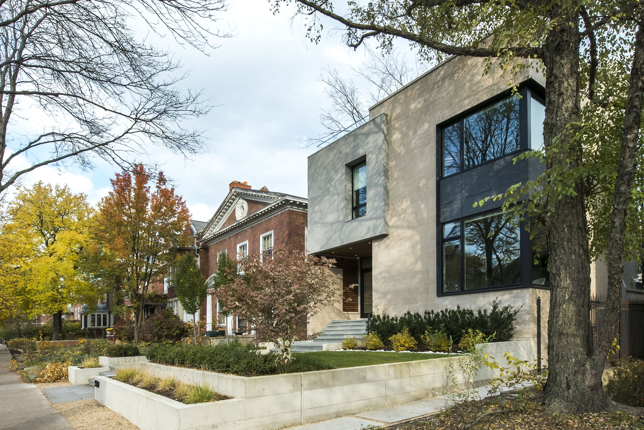
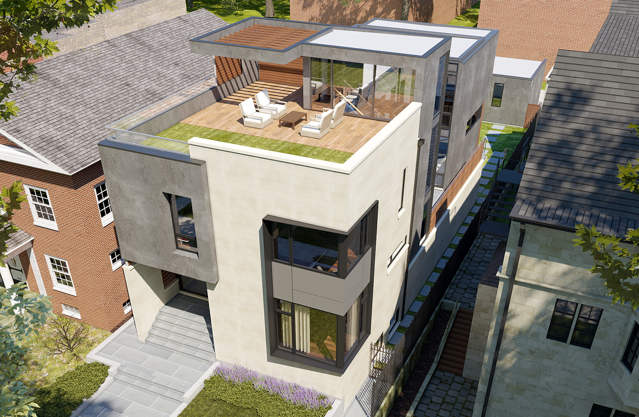
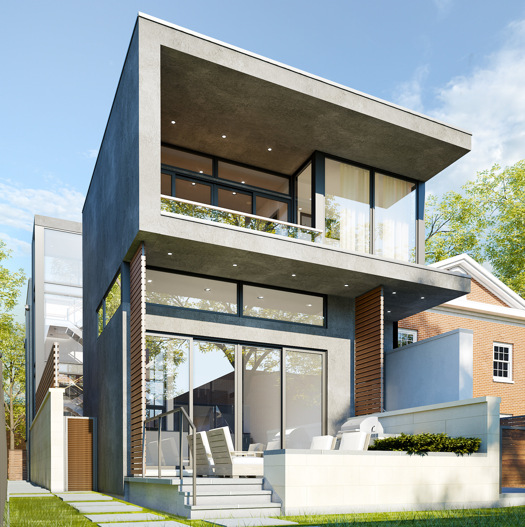
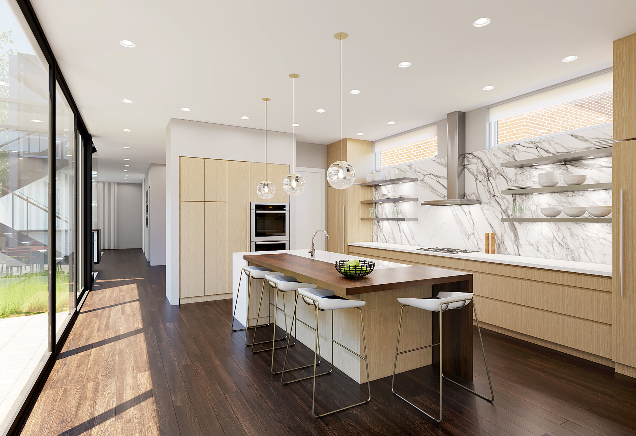
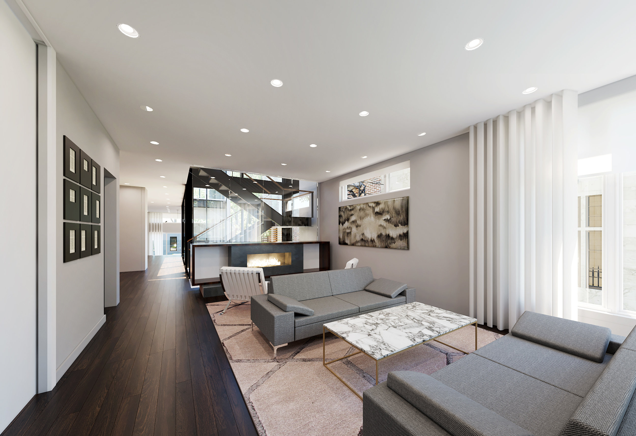
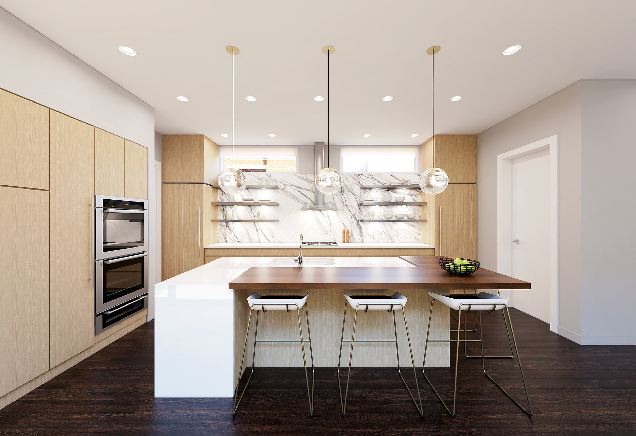
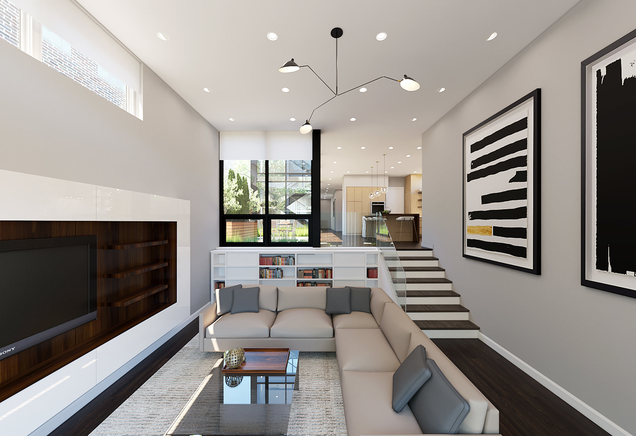
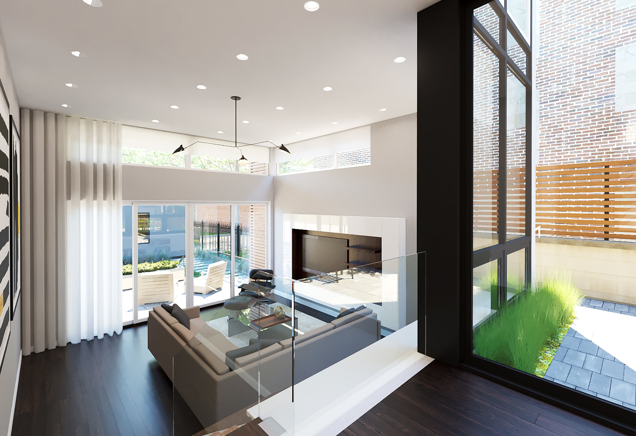
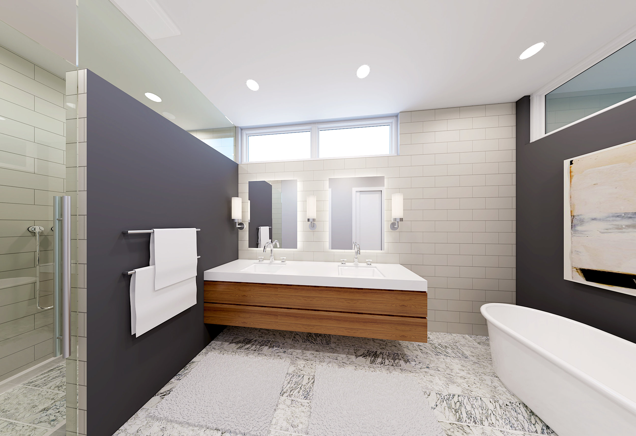
A 4,200 square foot plus basement, single family residence located adjacent to the campus of the University of Chicago for a U of C Professor and his family. The clients were moving from Los Angeles and desired a house that had some of the qualities of a modernist homes in Southern California. The existing buildings in the surrounding neighborhood were primarily built in the late 1800's-early 1900's. The site in positioned between a block of 2 and 3 story stately brick homes and a limestone clad university building that is 4 stories tall.
The client was moving from Los Angeles and wanted to combine features of Southern California Modernist architecture while being respectful and responsive to the surrounding context. There was much discussion of exterior material options; whether to incorporate brick to be consistent with the adjacent houses, limestone to match the neighboring U of C Alumni House, or stucco, which was the material of the previous house on the site. Ultimately, a combination of Limestone and stucco was selected and applied to emphasize separate volumes of the house and to break down the scale.
Exterior spaces are integrated with the interior spaces and provide useful and convenient exterior living opportunities and also filter light into the interior through floor to ceiling glass doors and windows. The house incorporates geothermal heating and cooling and photo voltaic solar panels along with many other energy saving features.
The house was built by NCA Build, NDC’s design build entity.
Residential Architecture
Woodlawn
Type
Single Family Residential
Status
Completed 2018
Location
Chicago, IL
Project Team
Peter Nicholas - Principal Designer
David Erven - Project Designer, Design-Build Coordinator
Lori Day - interiors
Structural Engineering
Hutter-Trankina Engineering
MEP Engineering
SEEG - Sustainable Energy Engineering Group
General Contractor
NCA Build, Ltd / CPC Construction Inc.
Renderings
Jacob Wahler

