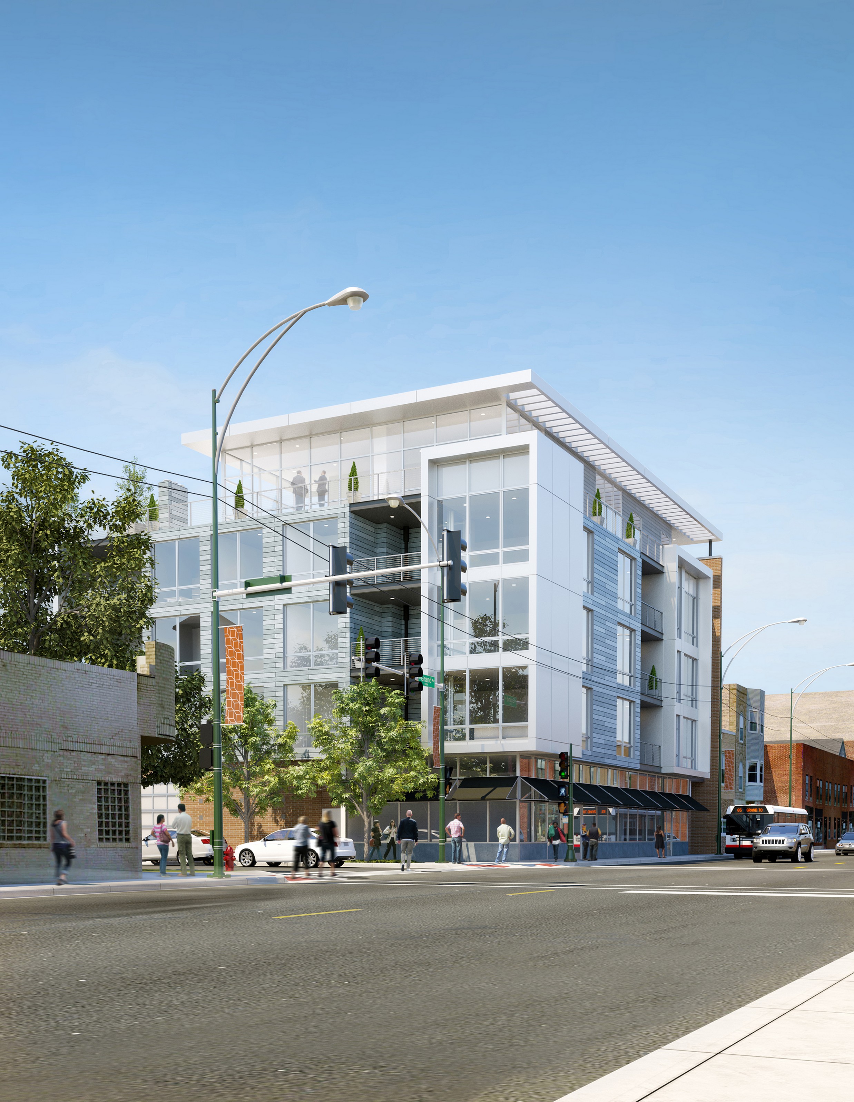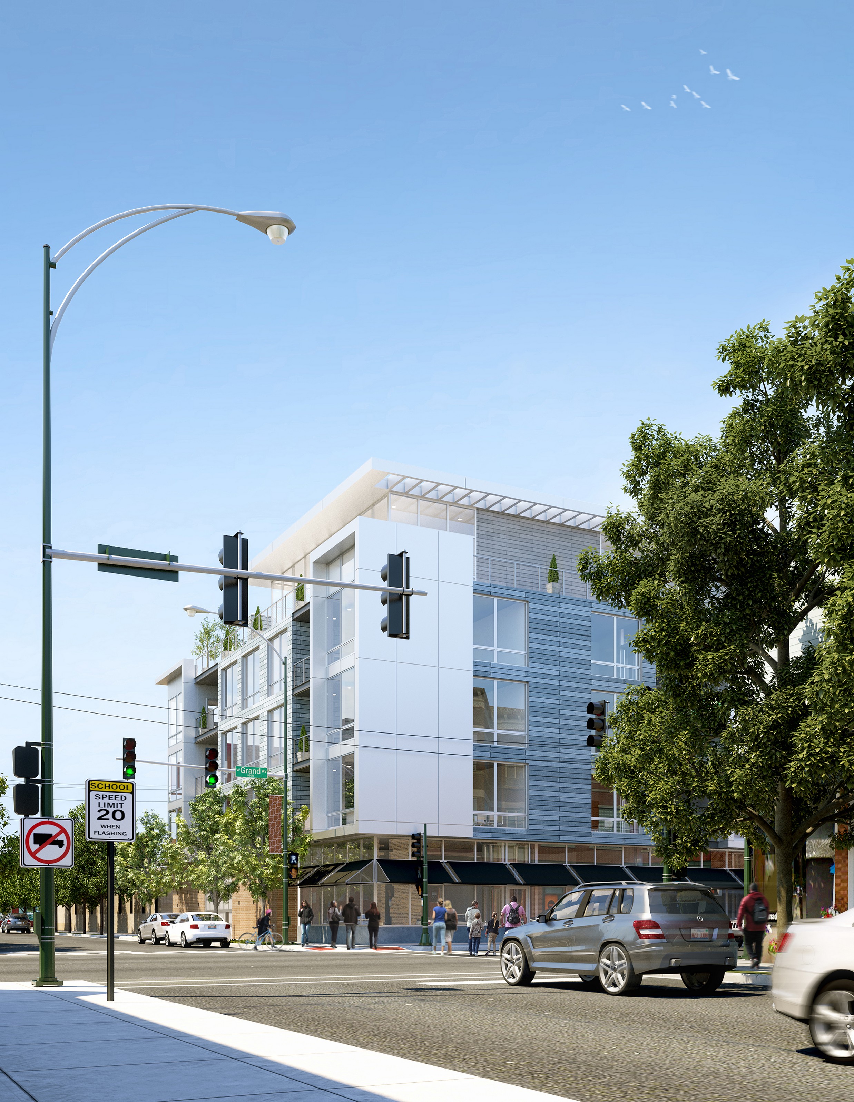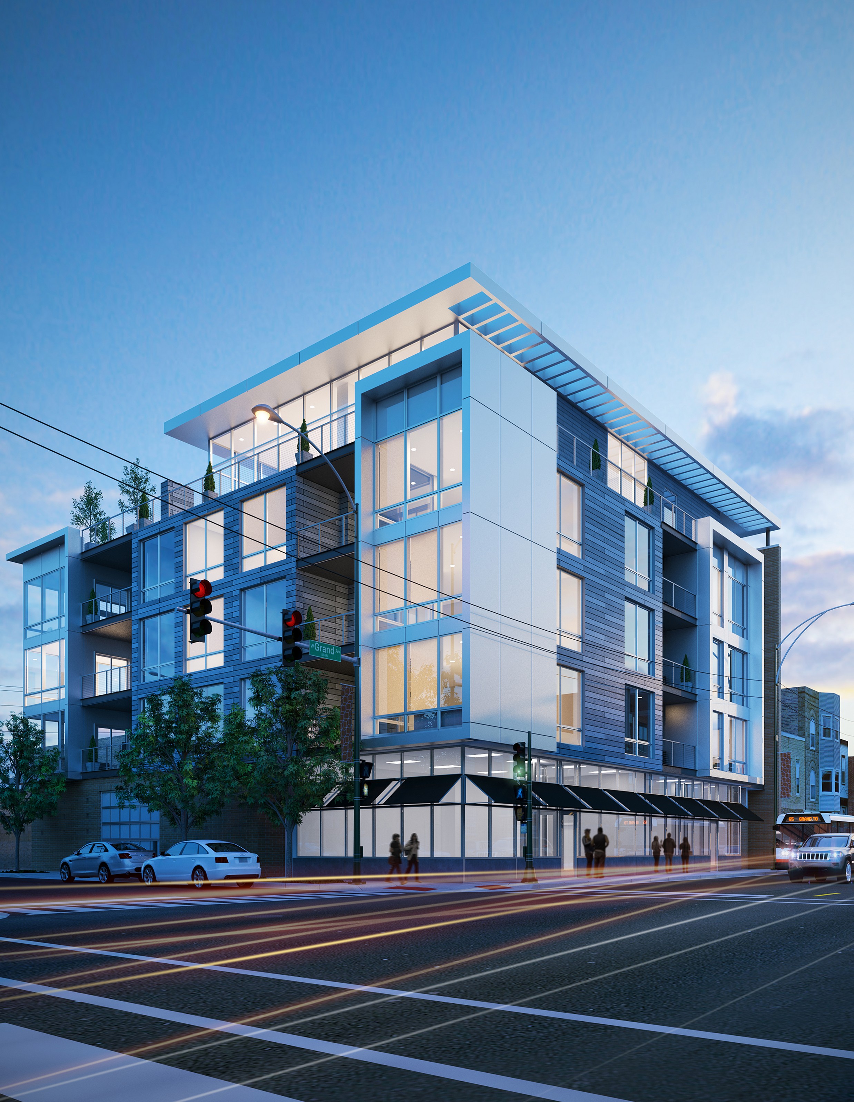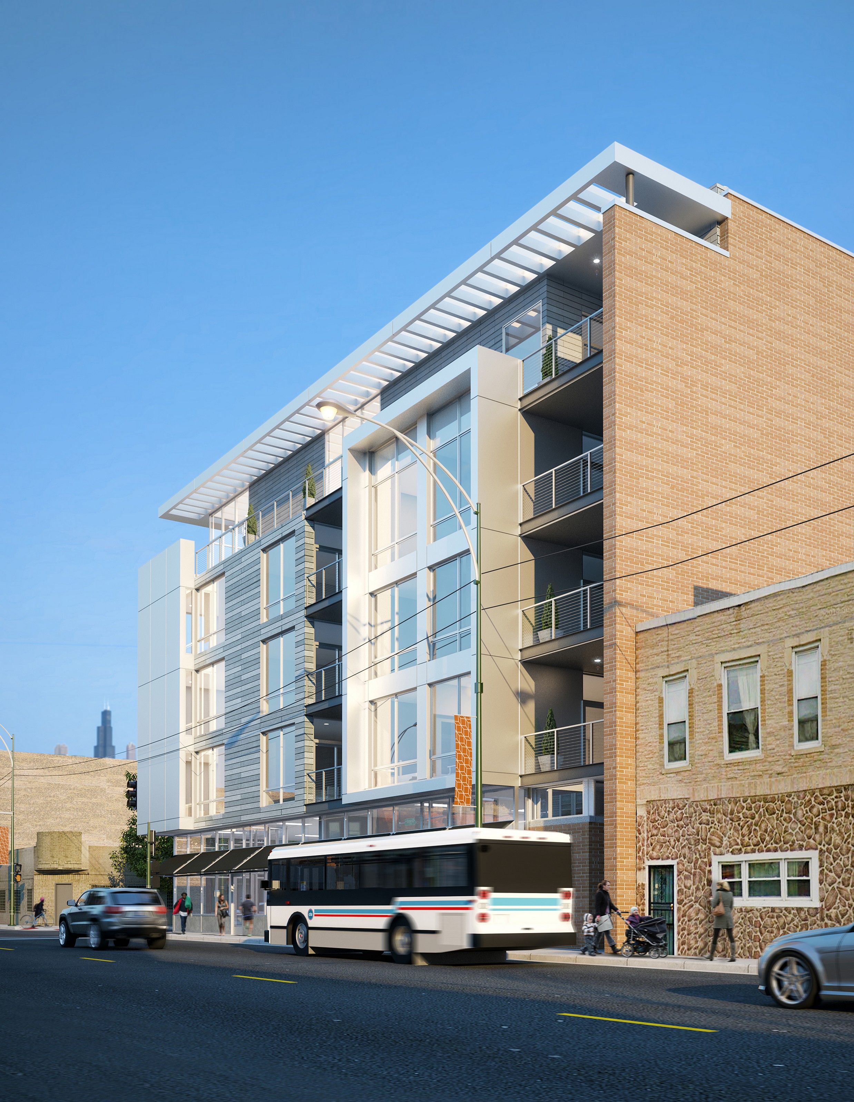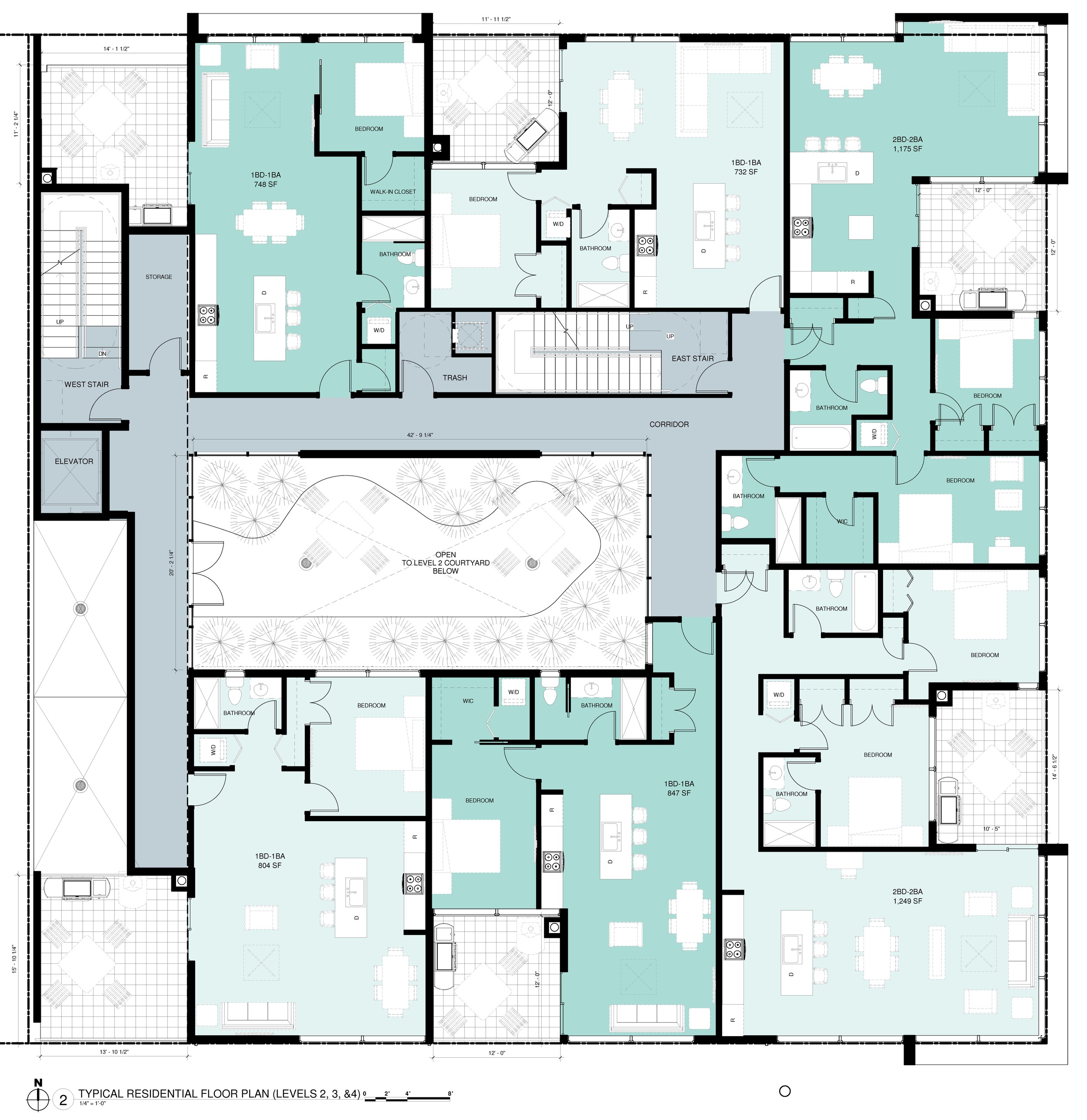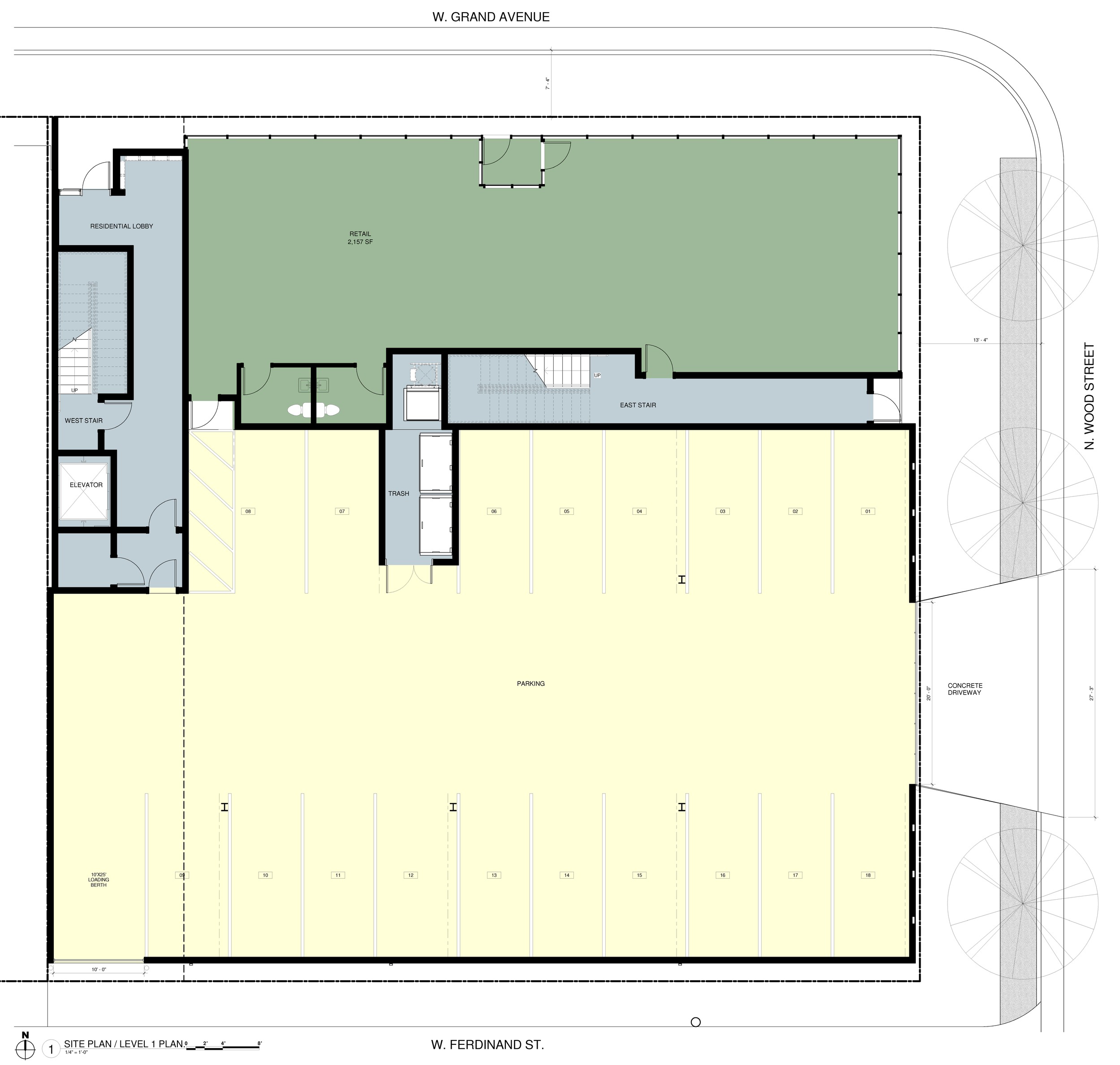
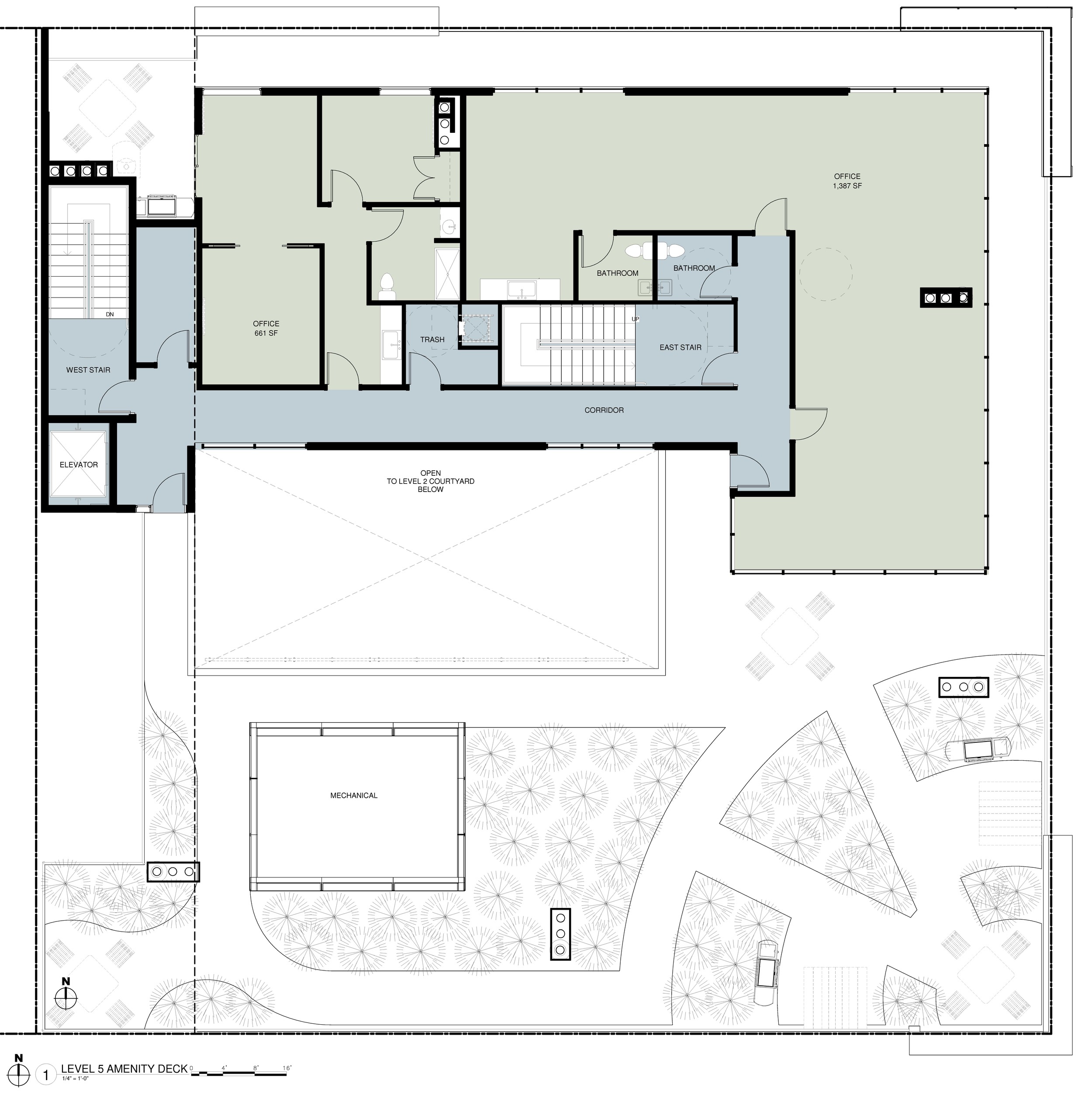
West Town Mixed Use is located on the Southwest corner of Grand Avenue and Wood Street west of downtown Chicago. It is on the commercial strip that straddles Ukranian Village to the north and the Kinzie Planned Manufacturing District to the south. Is on the east edge of the area coined the "Grand Avenue Design District", which is the home to several design related offices, furniture stores and showrooms. It is also close to the offices of Nicholas Design Collaborative. The project is planned for a vacant 95' x 96' property and is planned to contain 2,100 square feet of ground floor retail space along Grand Avenue, covered parking for 18 cars and 18 residential units on floors 2-4. On the 5th floor, there is 2,400 square feet of office space and an expansive green roof areas for seating and grilling food. The property enjoys panoramic views to the skyline of Chicago to the east. Residential units range in size from 600-13,000 square feet in size and in addition, each unit has an outdoor "room" which is a minimum of 12' x 12' in size and is equiped with a wood burning stove for cool nights outside. There is a light court in the center of the project starting on the second floor which brings natural light some residential units and the circulation which lead to all the residential units. If this project is built, it will bring additional residents to a developing area, provide retail that will provide goods and services to the new as well as existing residents as well as reinforcing the existing retail. The level of design and quality of the project will bring an element not yet seen in the area.
Residential Architecture
West Town Mixed Use Project
Type
Retail, Residential, Office
Status
Pending Zoning Approval
Location
1901 W. Grand Avenue, Chicago, IL 60622
Project Team
Peter Nicholas
Gavin Bardes,
Jacob Wahler (renderings)

