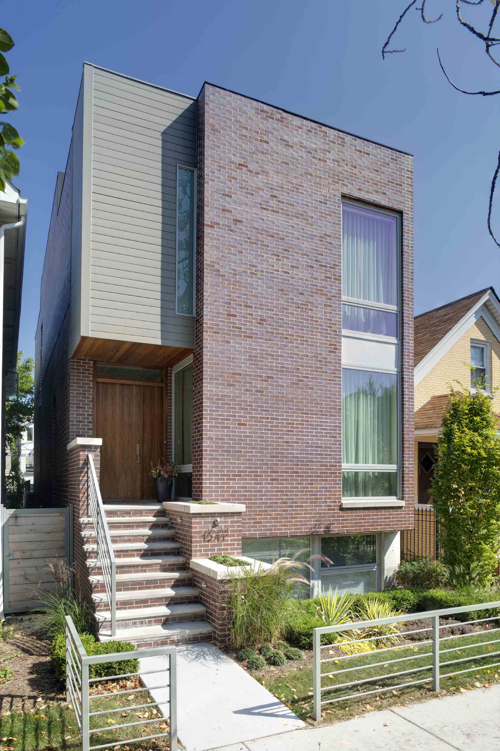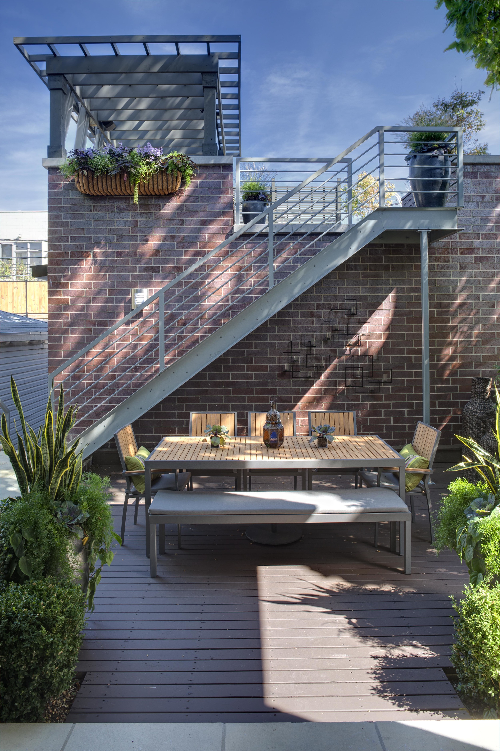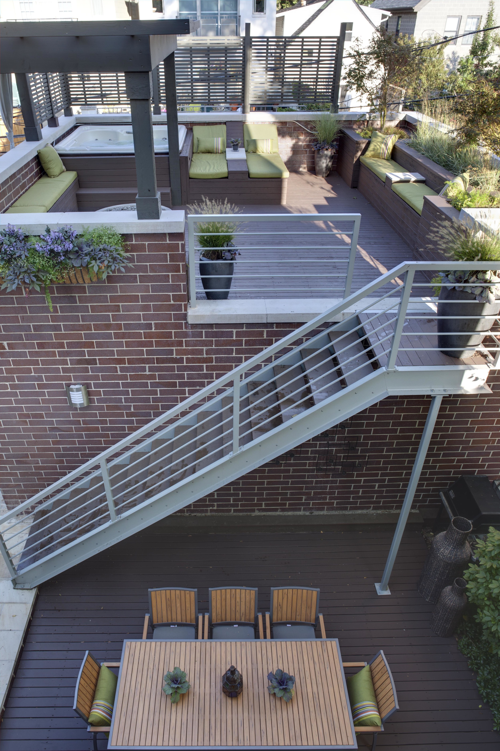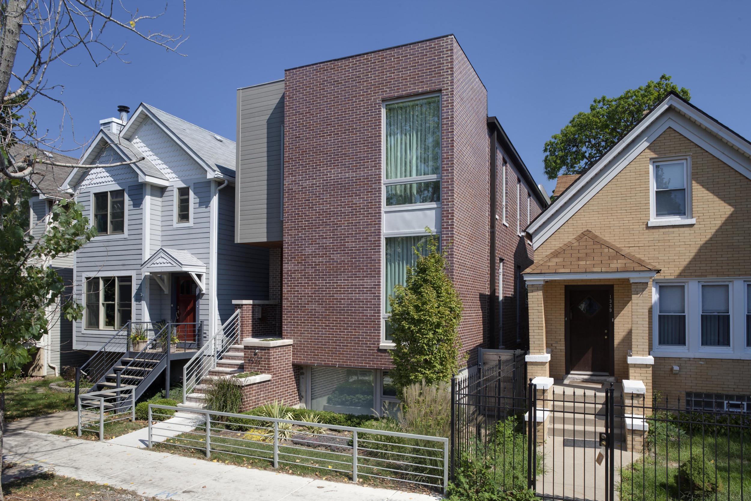
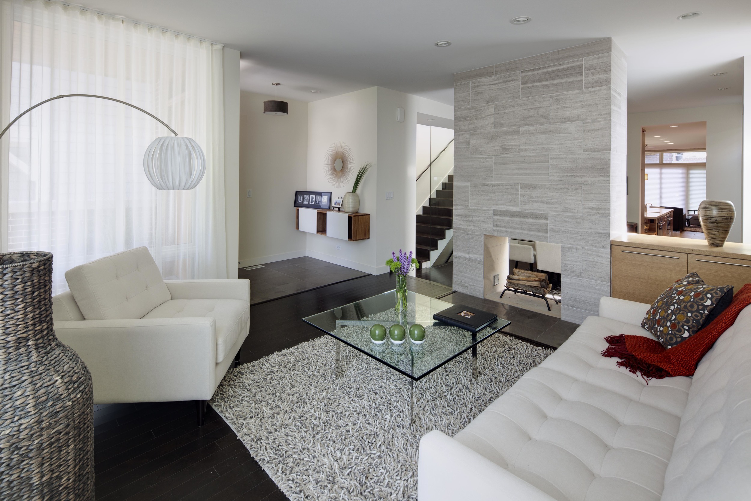
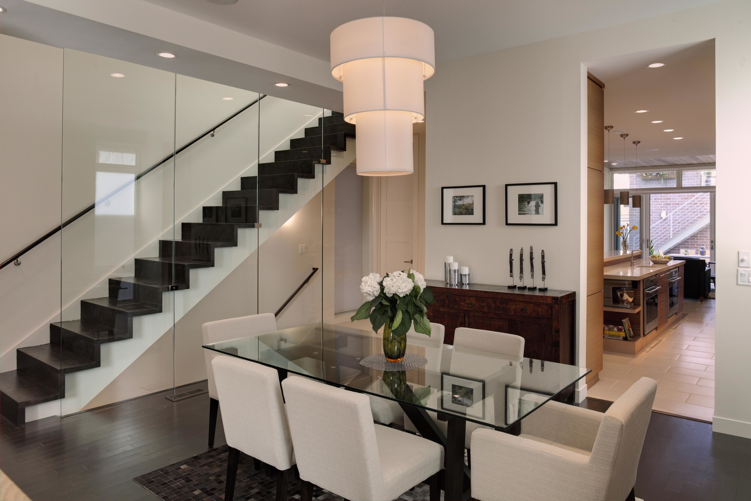
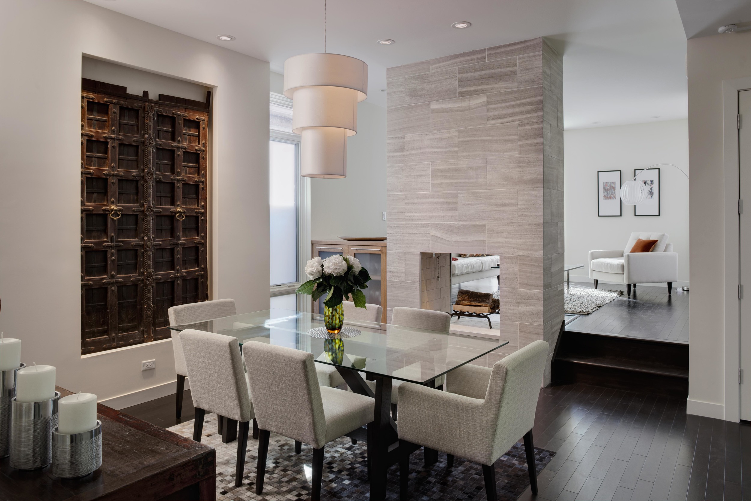
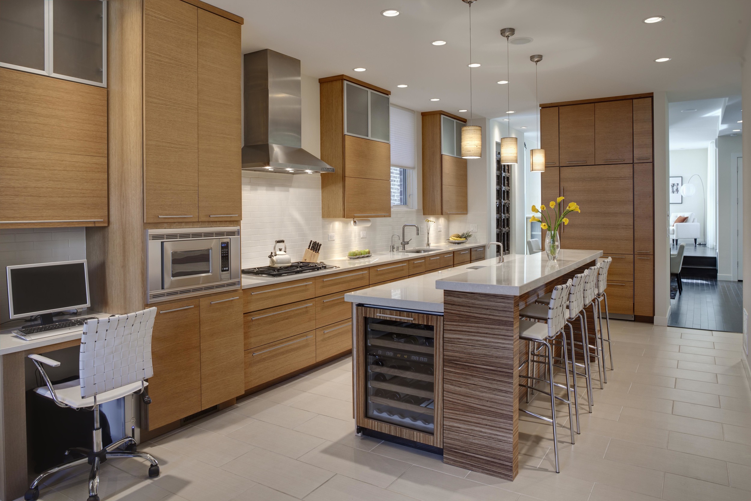
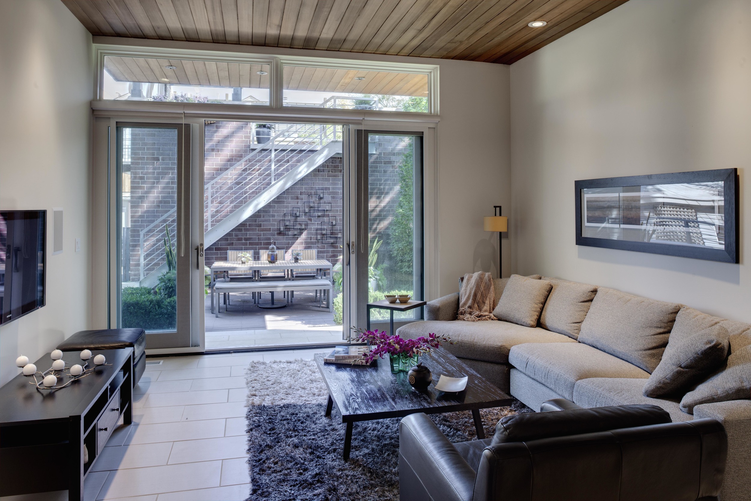
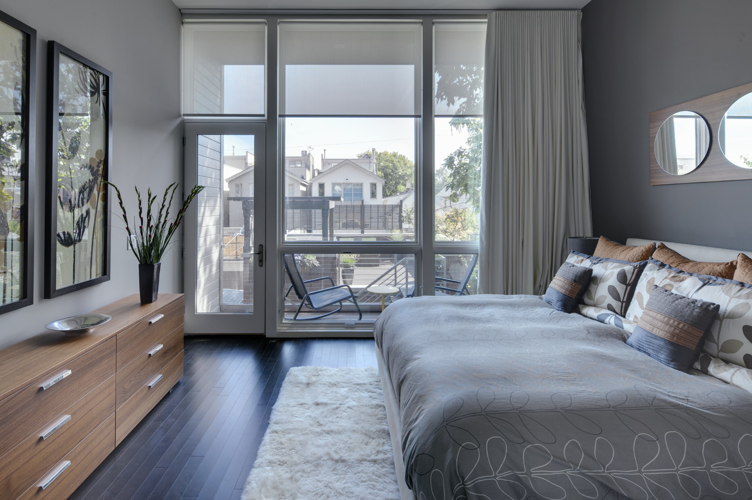
This new 4,500 square foot, 3 level house was built in a Wicker Park Neighborhood on a Chicago standard 25 x 125 lot for a new married couple with the idea of raising their family there. The exterior of the building is broken down in scale with a mix of wood siding, masonry and alumimum and glass. A rear veranda is raised to the level of the first floor and becomes an extension of the family room and the development of the exterior space extends from the veranda to the the roof deck above the garage. The first floor spaces were kept open and fluid with a minimum of partitions, to maximize the feeling of space and the afford ease of entertaining. The master suite includes a separate sitting area, high ceilings with floor to ceiling glass and a exterior balcony that looks over the roof deck.
Residential Architecture
Urban
Type
Single Family Residence
Status
Completed 2010
Location
Chicago, Illinois
Project Team
Peter Nicholas
Lane Fowlie
Jacob Wahler
Landscape Architect
Dan Milnes
Structural Engineering
Hutter-Trankina
General Contractor
Scott Mathieson, Modus Home and Garden
Publications
Home and Architectural Trends, Volume 28, No. 1 2011, "Lifestyle Cubed"
Chicago Tribune, March 15, 2013, "A Craving for Casual Dining Spaces"
Photographer
Eric Hausman

