![[Revised] Entry_JPEG.jpg](https://images.squarespace-cdn.com/content/v1/5163624ee4b0280f3fc2f296/1404175451326-53XHPWEOIWXPCQZLV7FJ/%5BRevised%5D+Entry_JPEG.jpg)
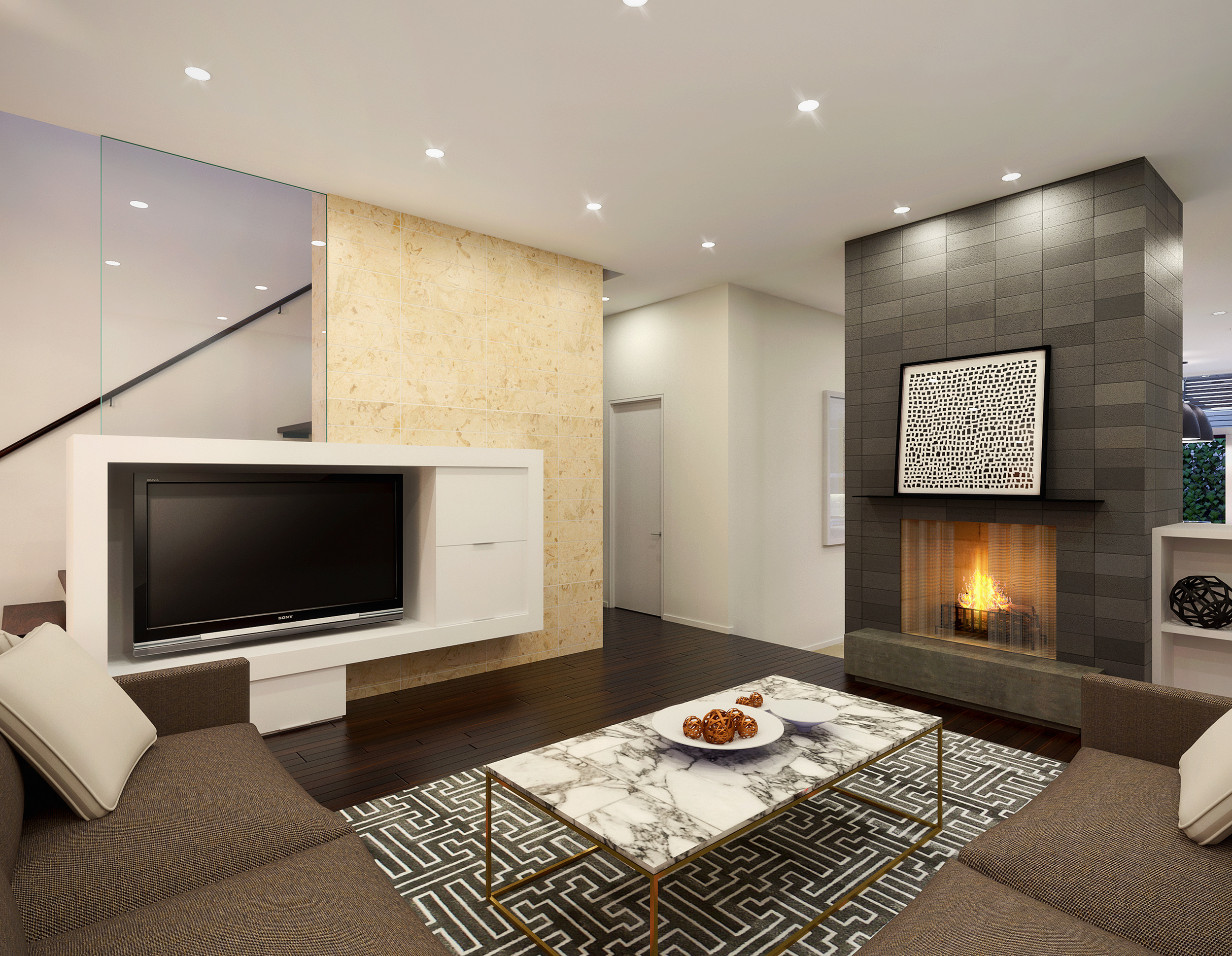
![[Revised] Kitchen_JPEG.jpg](https://images.squarespace-cdn.com/content/v1/5163624ee4b0280f3fc2f296/1404175448639-L03DE1TTSVGTCFF4YA7Z/%5BRevised%5D+Kitchen_JPEG.jpg)
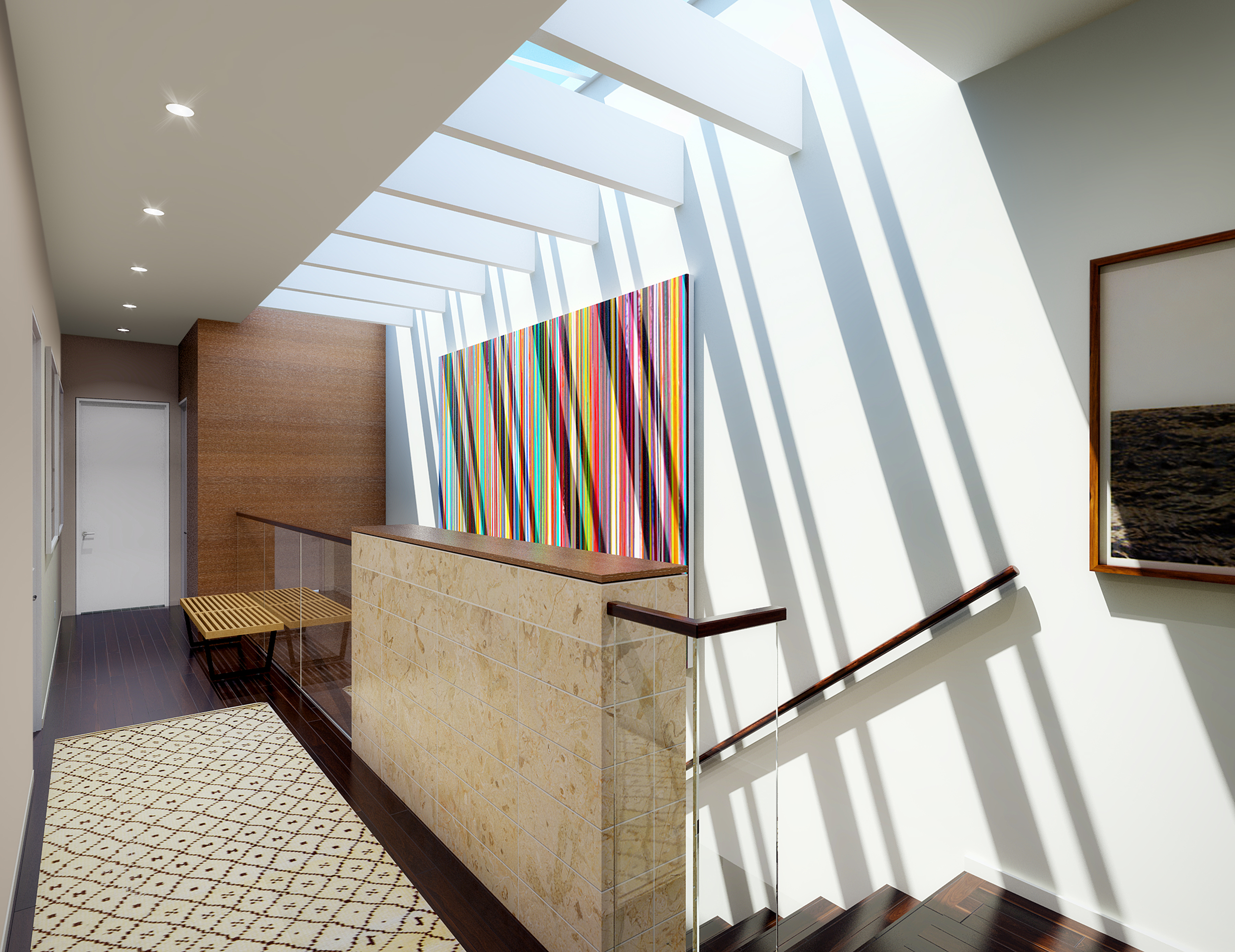
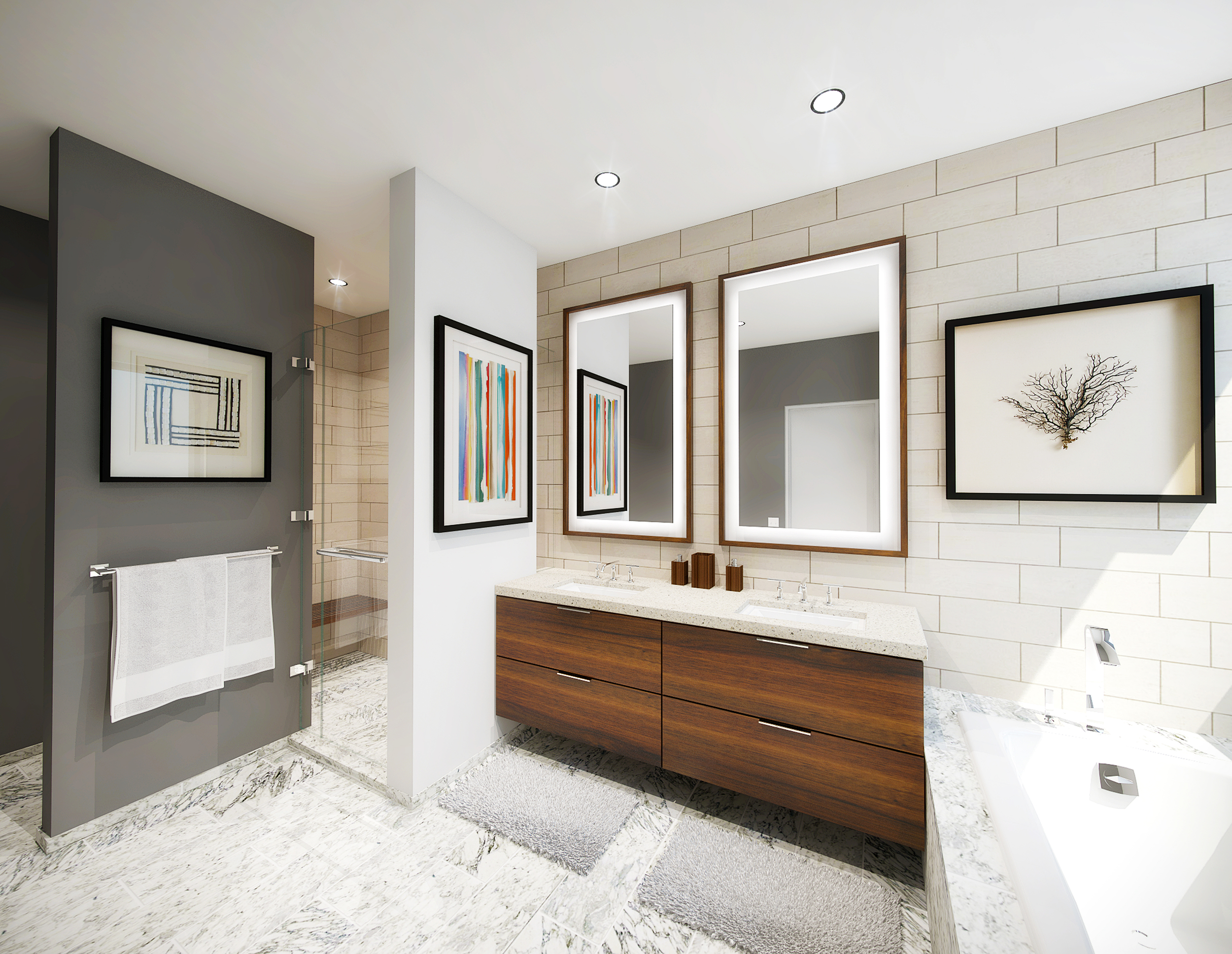
![[Revised] Rear Night_JPEG.jpg](https://images.squarespace-cdn.com/content/v1/5163624ee4b0280f3fc2f296/1404175630699-21Q3KINADFVZUCCBWG5D/%5BRevised%5D+Rear+Night_JPEG.jpg)
![[Revised] Rear Roof Deck_JPEG.jpg](https://images.squarespace-cdn.com/content/v1/5163624ee4b0280f3fc2f296/1404175486057-LKR9GDLJGMAFKJ24THST/%5BRevised%5D+Rear+Roof+Deck_JPEG.jpg)
RoscO2 is a speculative single family residence located in the heart of Chicago's Roscoe Village. The name is derived from the fact that this is the second new house we have designed in Roscoe Village (click here to see the first one) also the symbol from the element table for Oxygen. The user is encouraged and given the opportunity to take advantage of both interior and exterior space in a seamless way, to let the Oxygen in. Every inch of site area is taken advantage of to integrate the lifestyle of the user into their use of the site. Interior space flow seamlessly into exterior spaces which unfold in elegant sequence, logical use patterns and adjacencies. Large expanses of glass are oriented with privacy in mind, providing the rare quality of privacy and openness is a dense urban setting.
The Kitchen is not only the center of activity on the entire site, but is also designed to encourage participation by all residents and guests. The dining room, generous and elegant, exists in dialogue with the kitchen in the same space, responding to a modern lifestyle of inclusion during preparation.
The master bedroom suite is located close but visually private from the secondary bedrooms with perfectly sized spaces including a separate sitting space, attached but buffered from the master bedroom.
The house is 4,130 square feet on three levels with 6 bedrooms and 4 1/2 bathrooms and is available for purchase.
Residential Architecture
RoscO2
Type
Single Family Residence
Status
Unbuilt
Location
Chicago, Ilinois
Project Team
Peter Nicholas
John Roche
Design/Build Contractor
NCA Build, Ltd.
Structural Engineer
Hutter-Trankina
MEP Engineer
Sustainable Energy Engineering Group, Inc

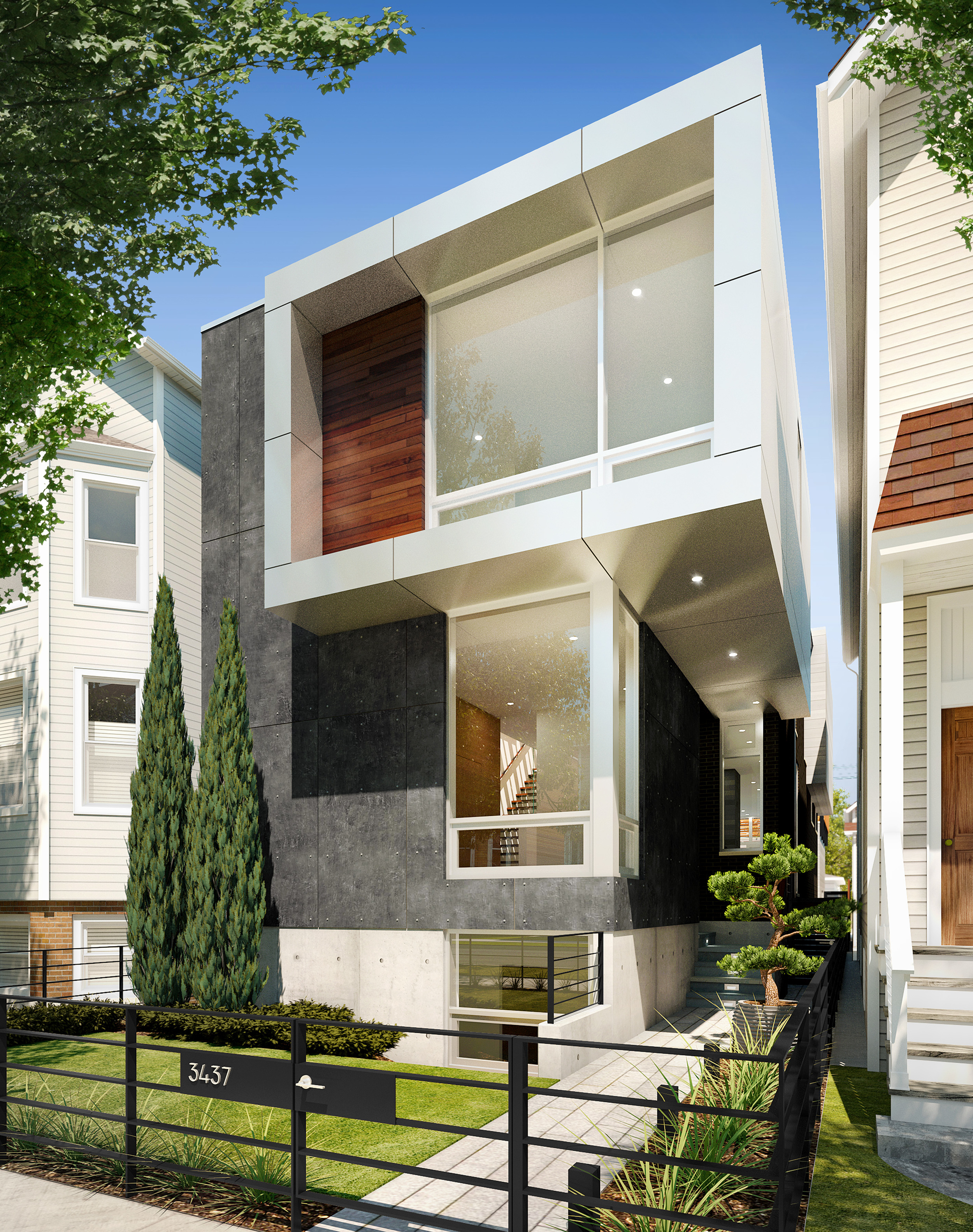
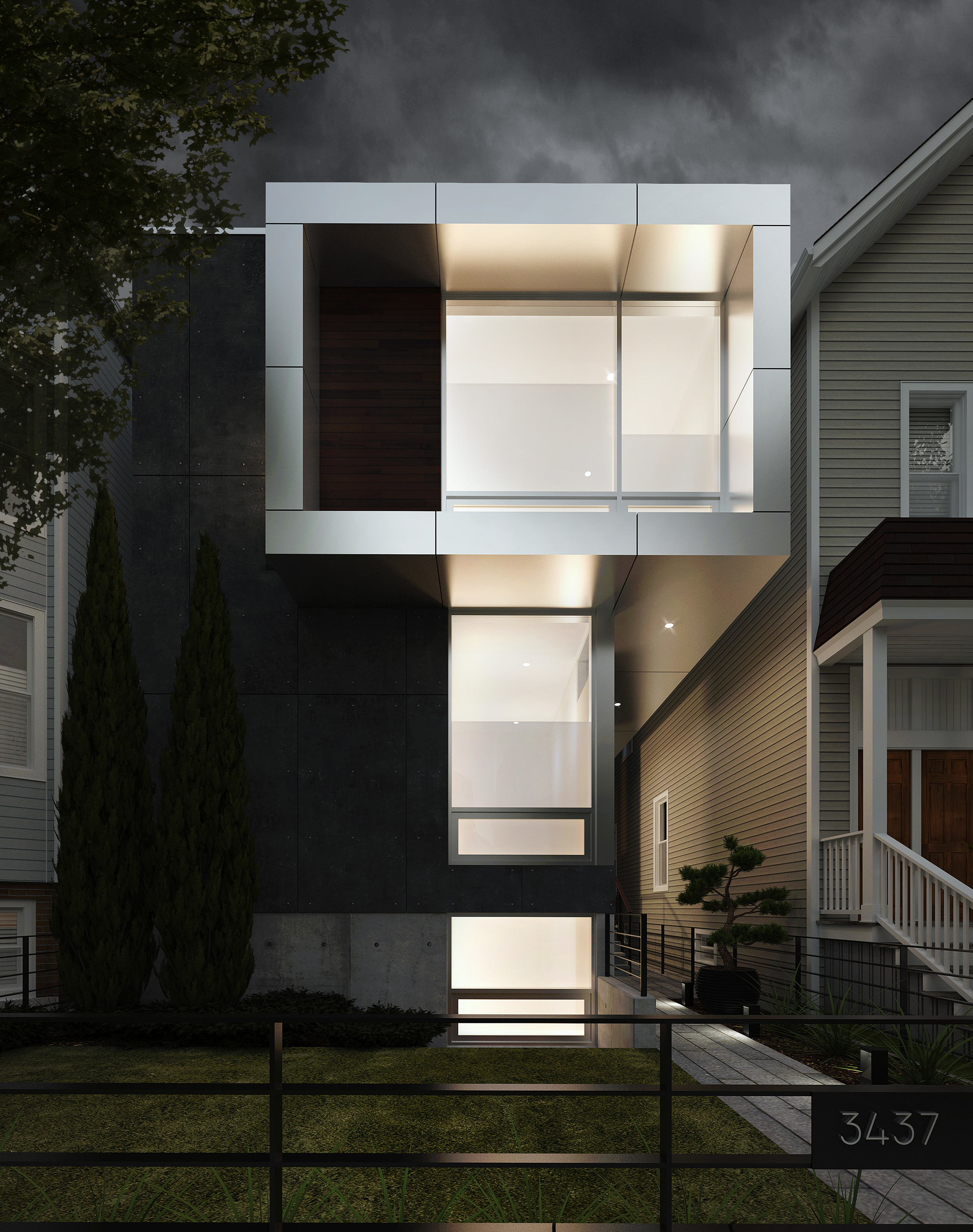
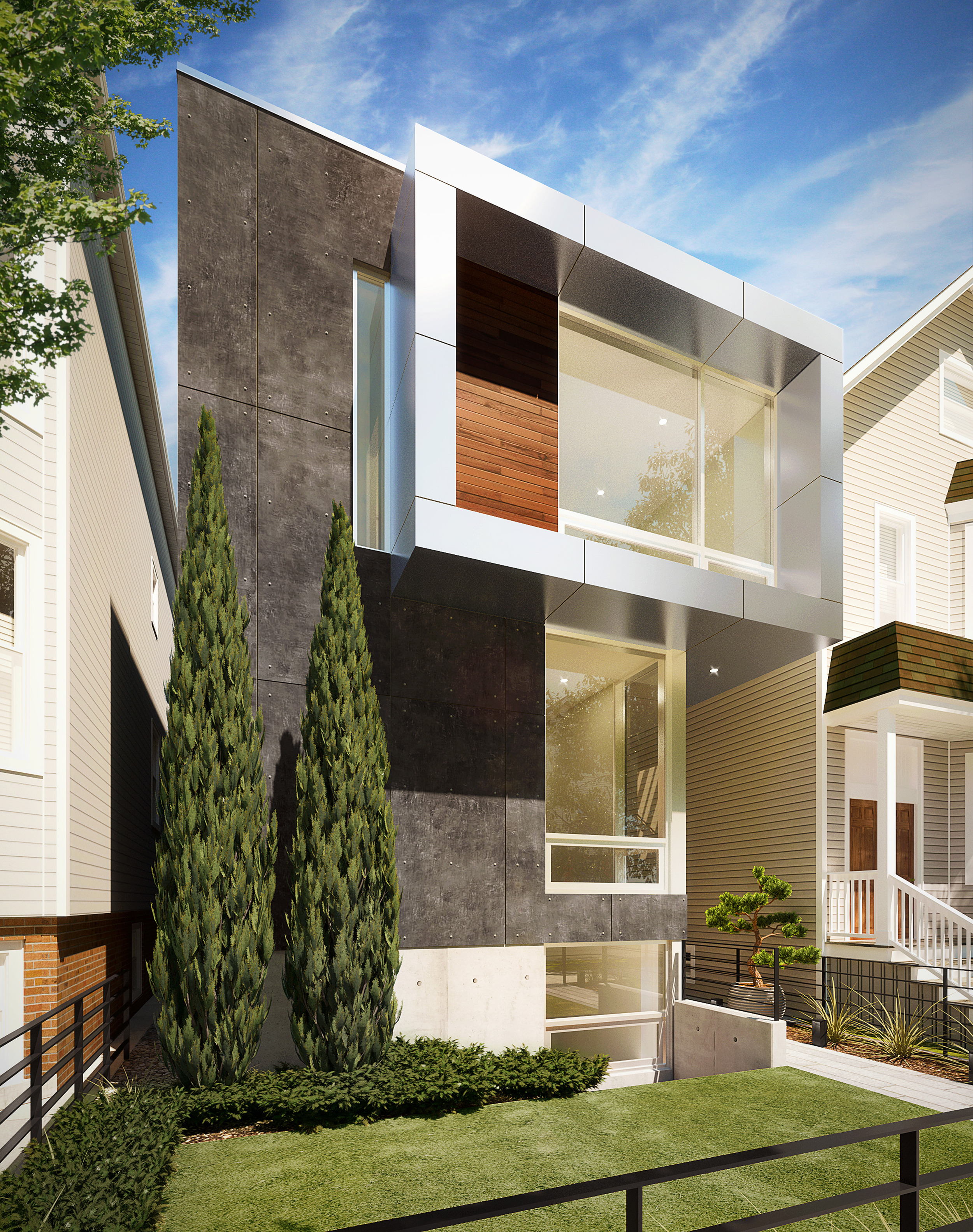
![[Revised] Rear Day 1_JPEG.jpg](https://images.squarespace-cdn.com/content/v1/5163624ee4b0280f3fc2f296/1404175456235-JPYA3VXS0OB5V2MVG4PX/%5BRevised%5D+Rear+Day+1_JPEG.jpg)
![[Revised] Rear Day 2_JPEG.jpg](https://images.squarespace-cdn.com/content/v1/5163624ee4b0280f3fc2f296/1404175479459-SS5BYUB5DWFZ6YGM5MMU/%5BRevised%5D+Rear+Day+2_JPEG.jpg)