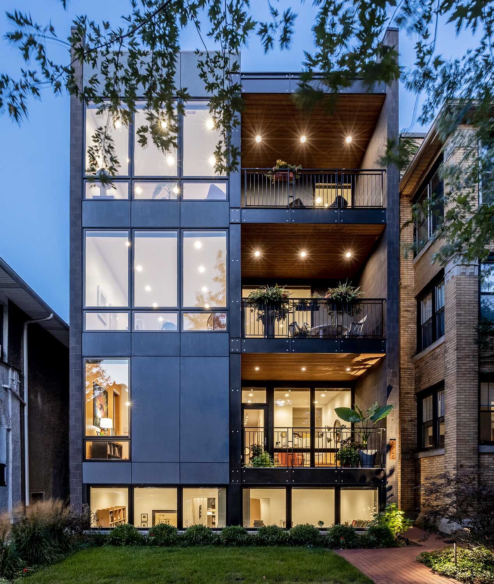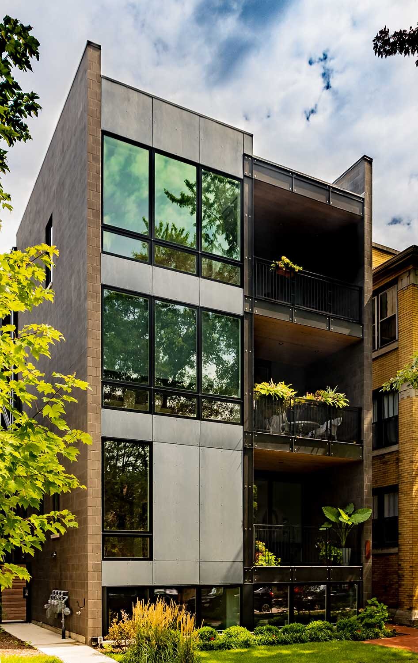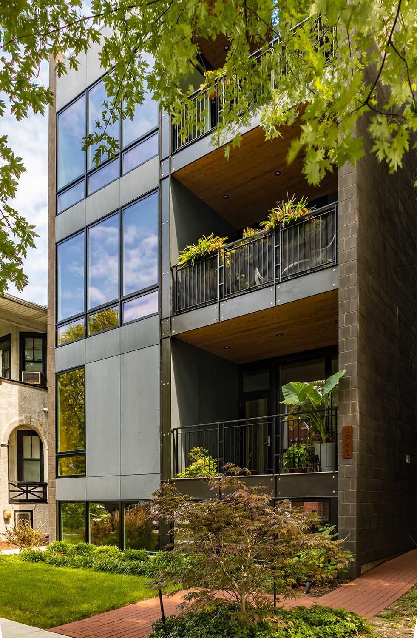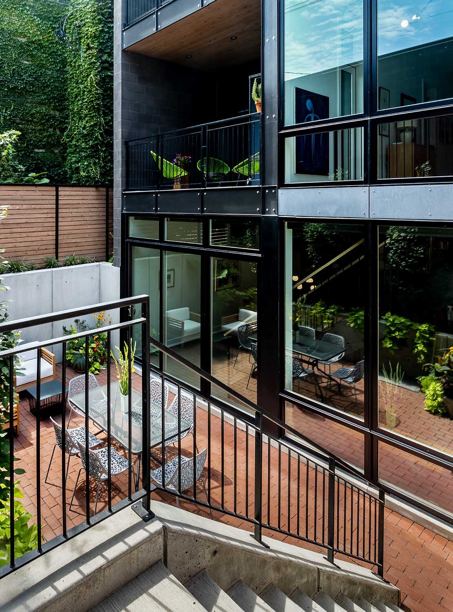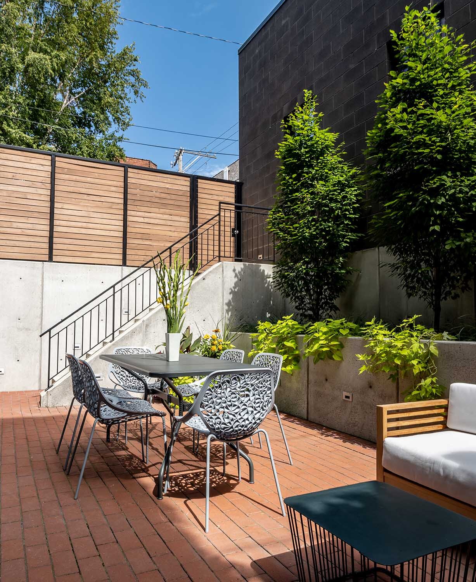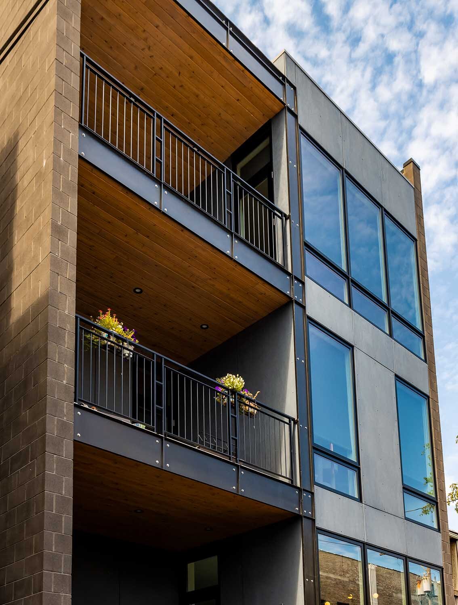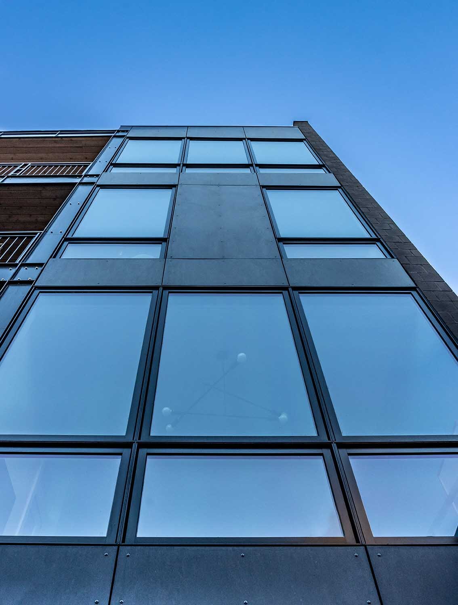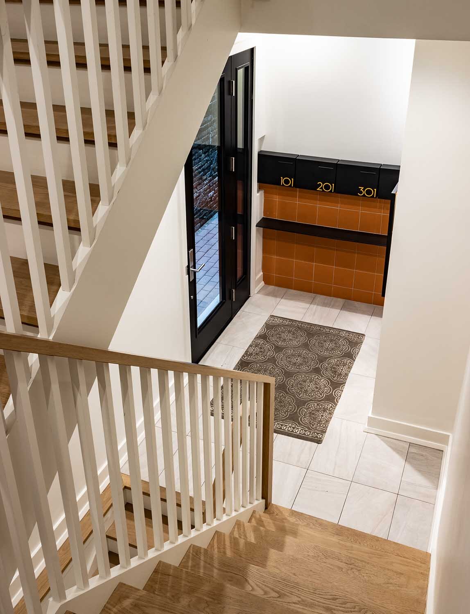
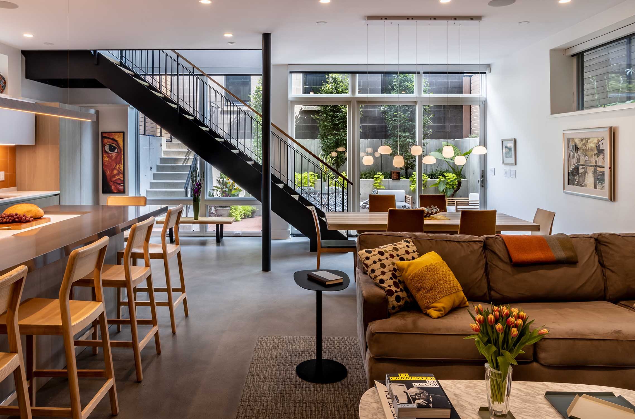
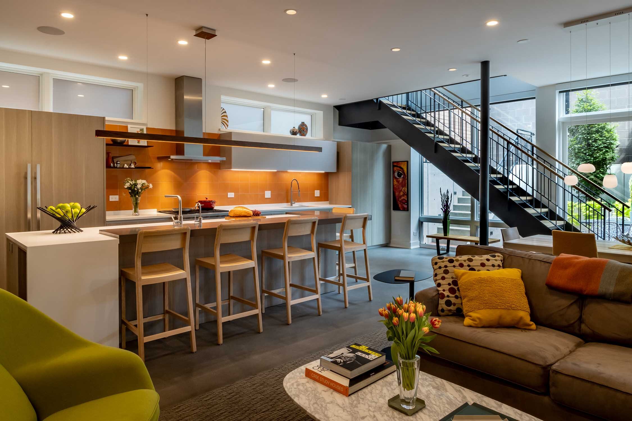
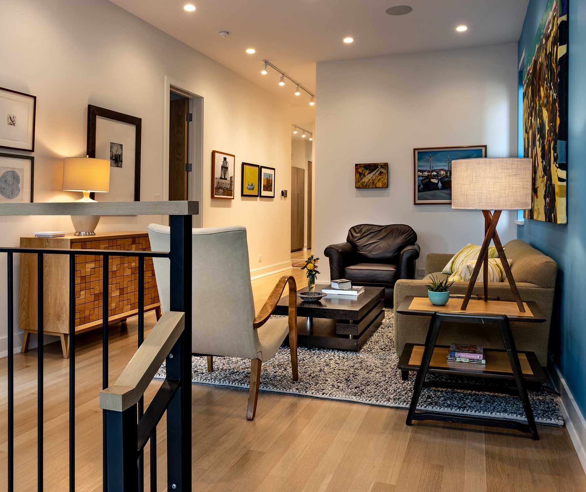
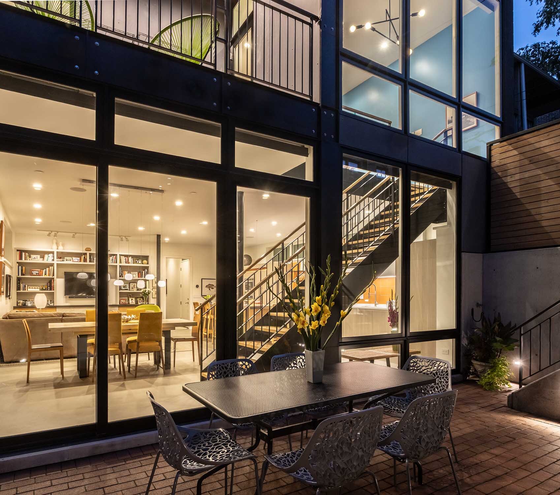
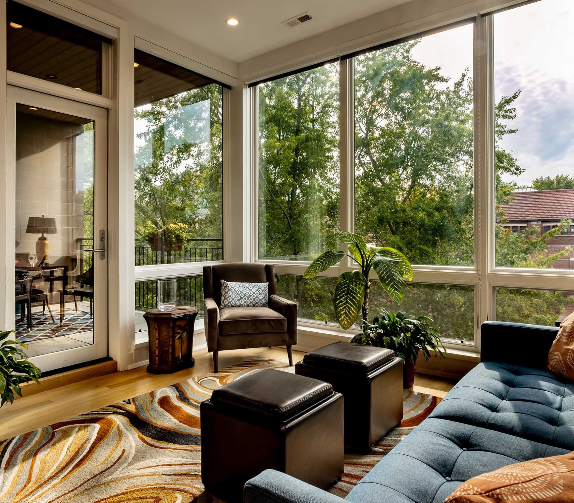
Magnolia Flats is a four unit apartment building in the Magnolia Glen neighborhood of Chicago. The property is located on block that is primarily multi-family apartment and within a one block walk of a CTA elevated train stop as well a high end grocery store and an array of necessary goods and services. It was important for the designer to match the scale and fabric of the neighborhood. There are (2) one bedroom apartments on the third floor which are 725 and 825 square feet each. Each one bedroom unit has a large kitchen and generous living and dining spaces plus a 9' x 12' room sized balcony. The second floor has a full floor, 1,550 square foot, 2 bedroom, 2 1/2 bath unit with two master bedroom suites and two 9' x 12' balconies. The first floor and garden level contain an owner's unit that has 5 bedrooms and 3 bathrooms, (2) 9' x 12' balconies and a sunken rear courtyard. The project takes advantage of the full width of this 33 foot wide property with floor to ceiling glass in all units facing the street and or the rear yard. Instead of just doing 4 identical units there is a hierarchy to units with a primary Owner’s Unit, a mid sized unit and 2 smaller units. This progression of unit sizes makes it ideal as a multi-generational “homestead”, a traditional apartment building, or a hybrid of both scenarios. The building uses geothermal heating and AC for the two story Owners unit, heat pump technology for the other units, spray foam insulation throughout and several other energy saving features.
Residential Architecture
Magnolia Flats
Type
Multi-Family Residential
Status
Construction anticipated Summer 2017
Location
Chicago, IL
Project Team
Peter Nicholas
Gavin Bardes
Structural Engineering
Hutter - Trankina
MEP Engineering
SEEG - Sustainable Energy Engineering Group
Renderings
Jacob Wahler

