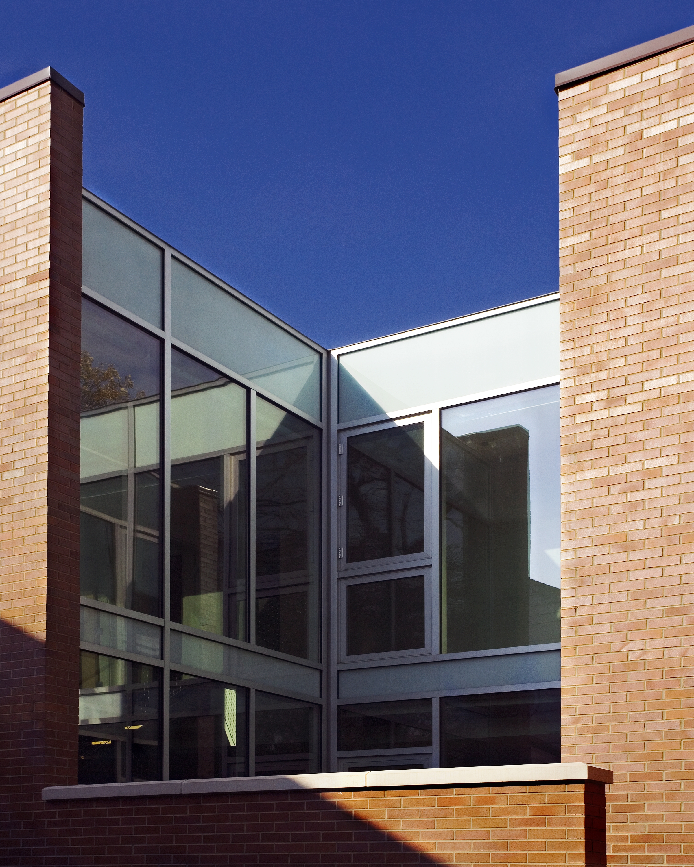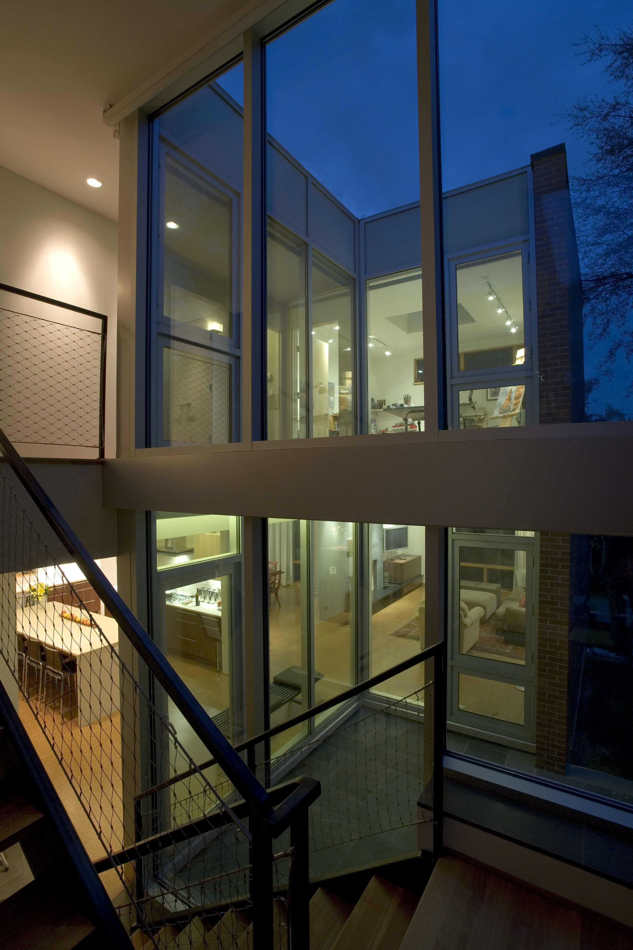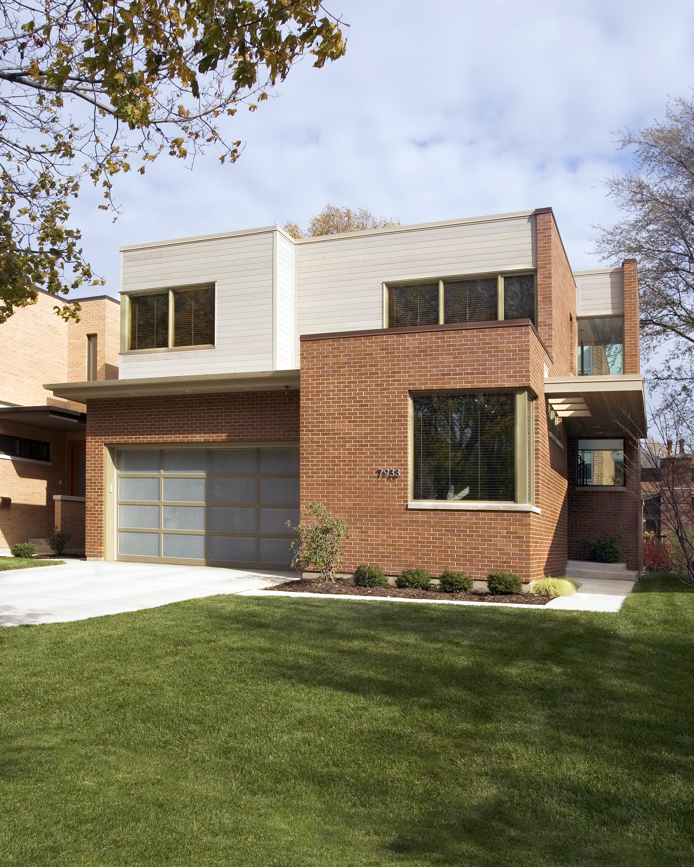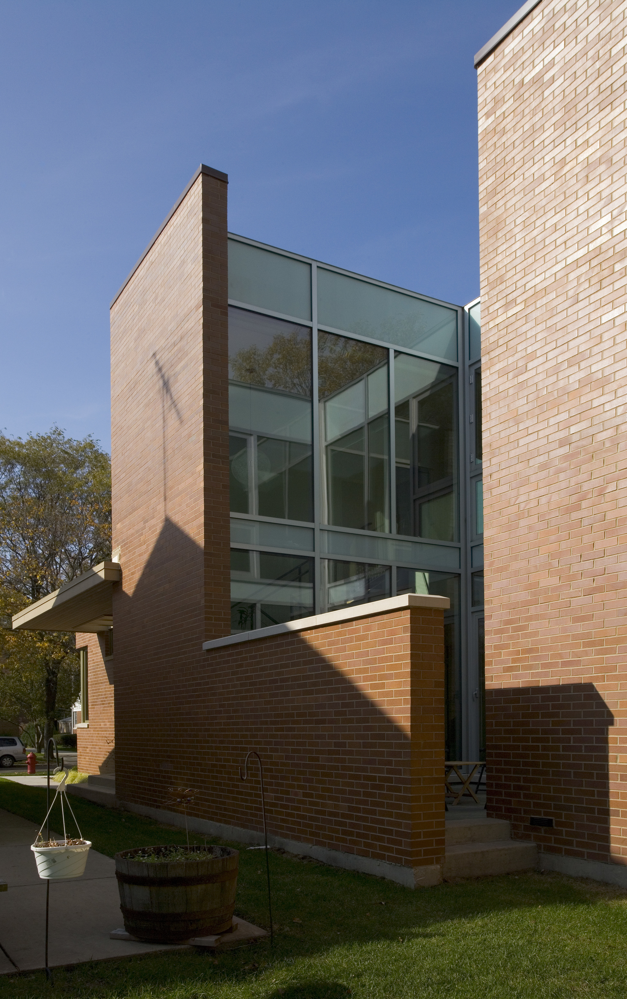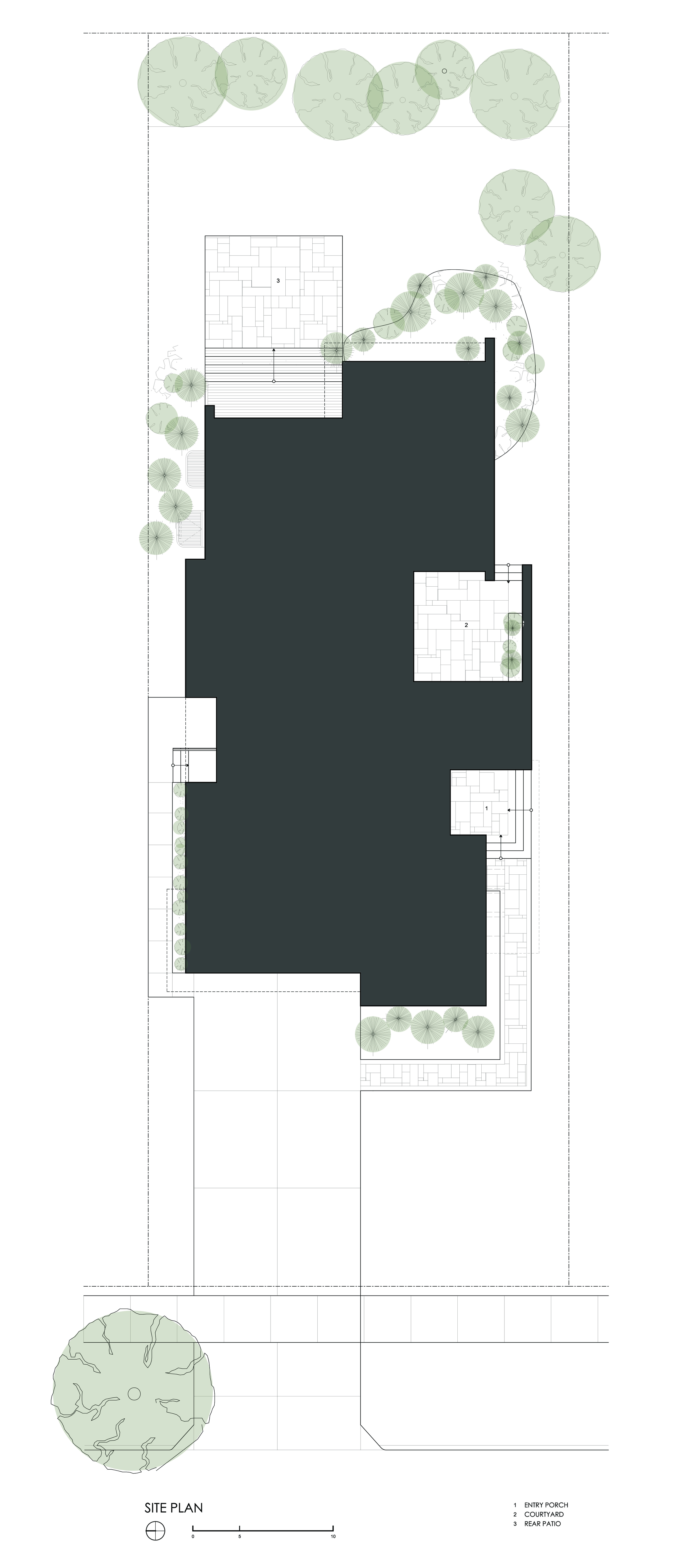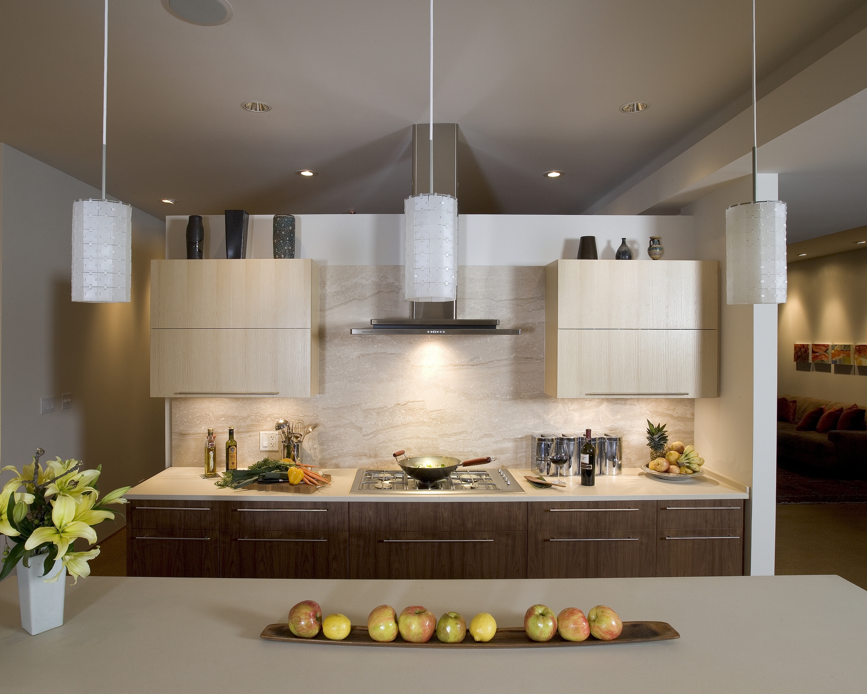
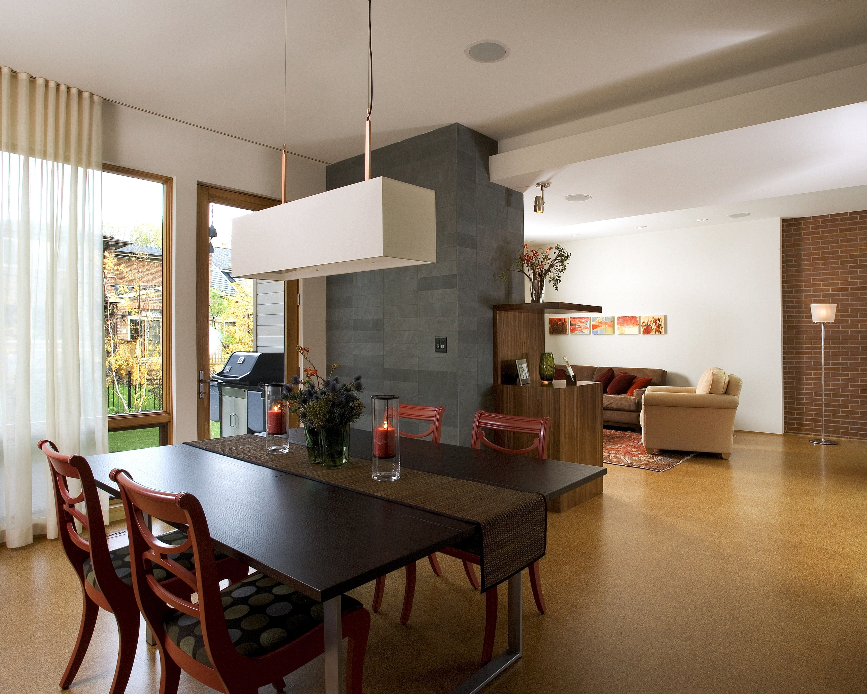


Long Avenue I is a 4,700 square foot, 3 level single family residence built for a family of 4. It was built along with the speculative Long Avenue II on two identical lots in a neighborhood entirely populated by homes built in the 1950's. The design intent was to create a home that was different in style, but appropriate in scale and materials to its the post-war neighbors; to work within the suburban paradigm while expressing an urban sensibility. Small in scale and introverted, the front of the house sets up a procession from compressed entry space to expansive and light filled interior.
With
neighboring homes in close proximity, exterior side walls are expressed
monolithically in masonry, while the end walls facing the front and rear yards
of the property are clad in light cedar and glass. A south facing courtyard is placed to
provide focus, light and ventilation for center rooms. A 2 story curtain wall defines the courtyard
which is visually protected with a high garden wall. The home is extremely energy efficient due to thoughtful siting and material specifications.
Residential Architecture
Long Avenue I
Type
Single Family residence
Status
Completed 2006
Location
Skokie, Illinois
Project Team
Peter Nicholas
Lane Fowlie
Erin Bahrke
Ann Clark
General Contractor
NCA Build Ltd
Structural Engineer
Hutter -Trankina
Awards
The Association of Licensed Architects, 2010 Design Awards, Silver Award
Publications
Chicago Home + Garden, January/February 2008, “Out of the Box”,
Chicago Tribune, March 15, 2013, "A Craving for Casual Dining Spaces"
Photography
Linda Oyama Bryan


