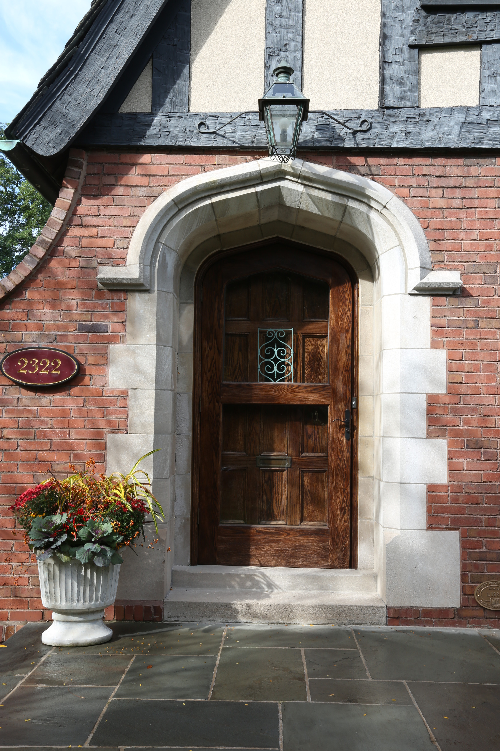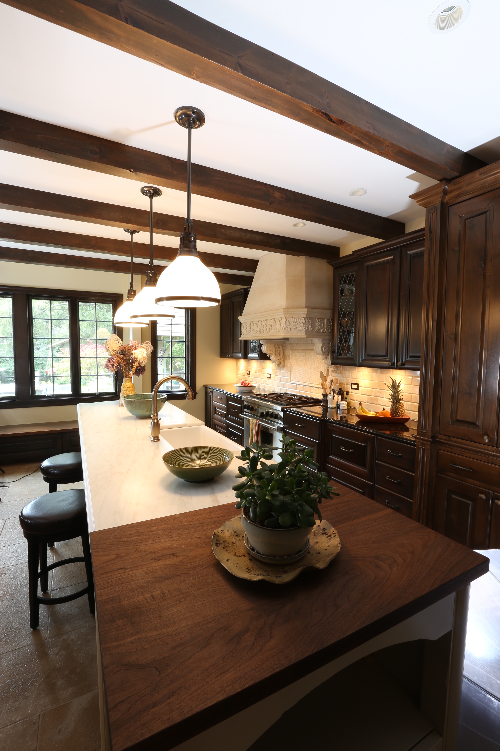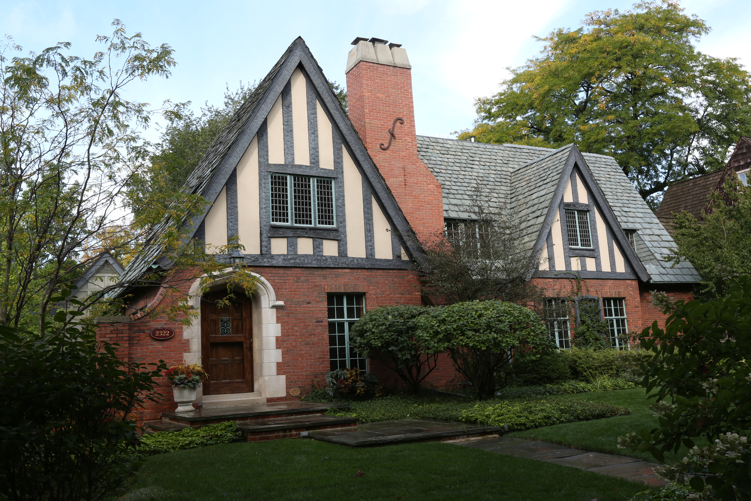
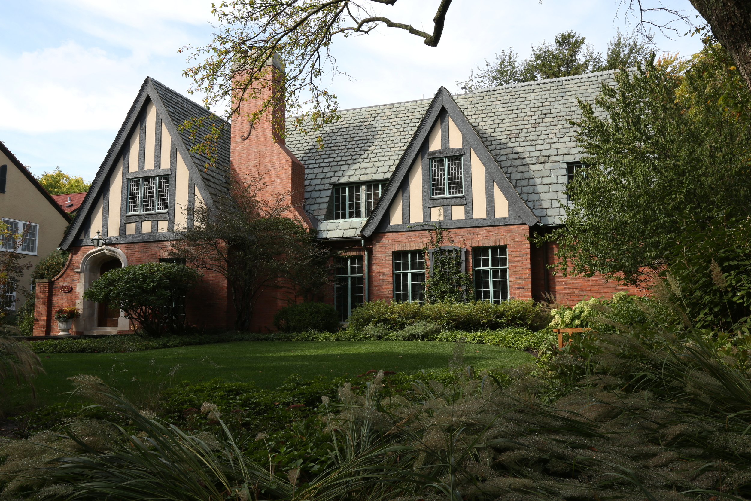
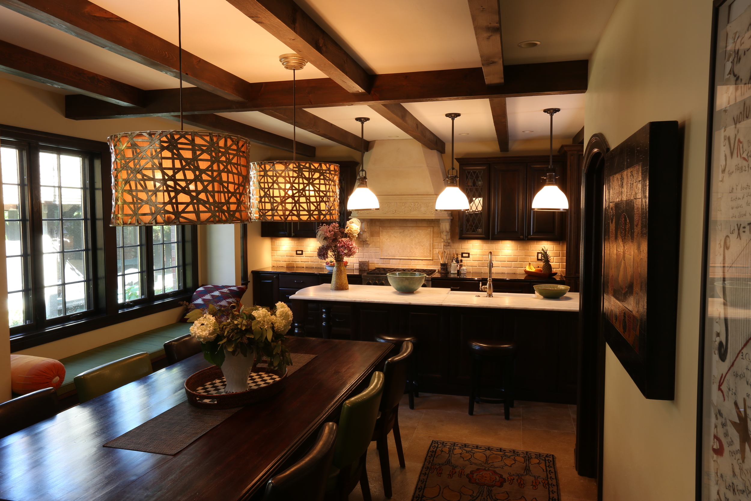
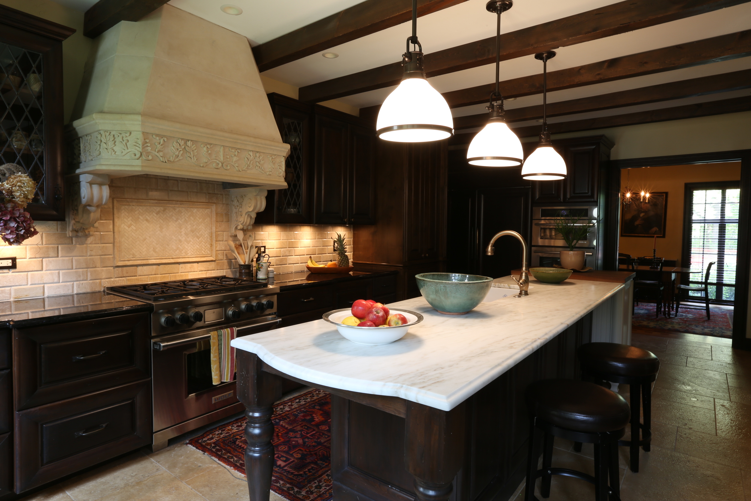
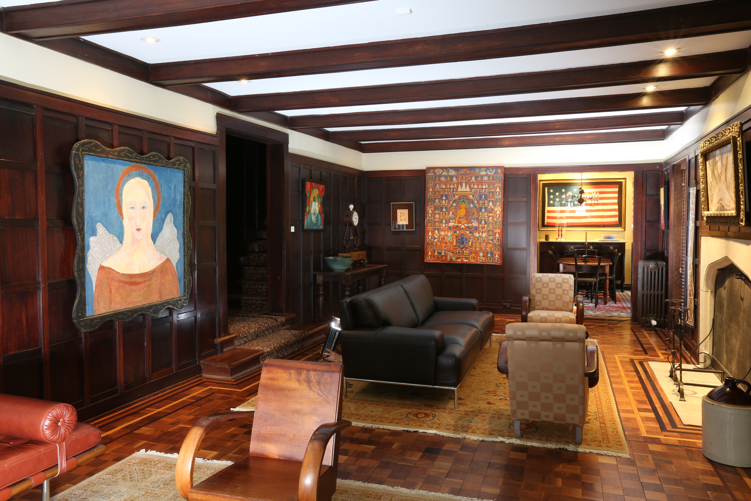
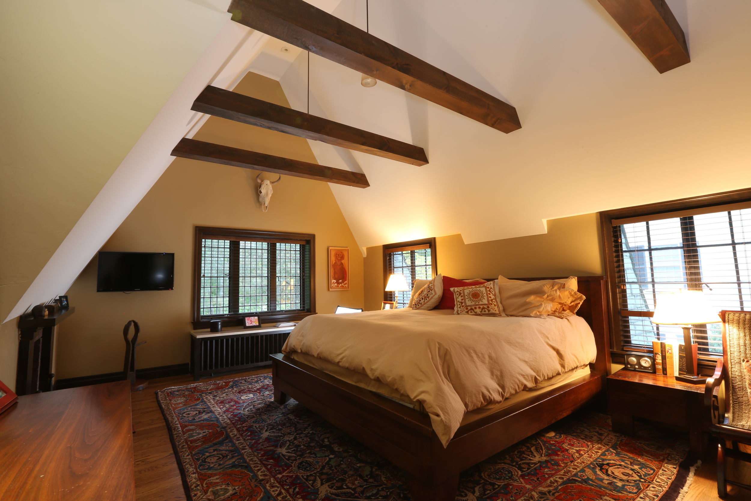
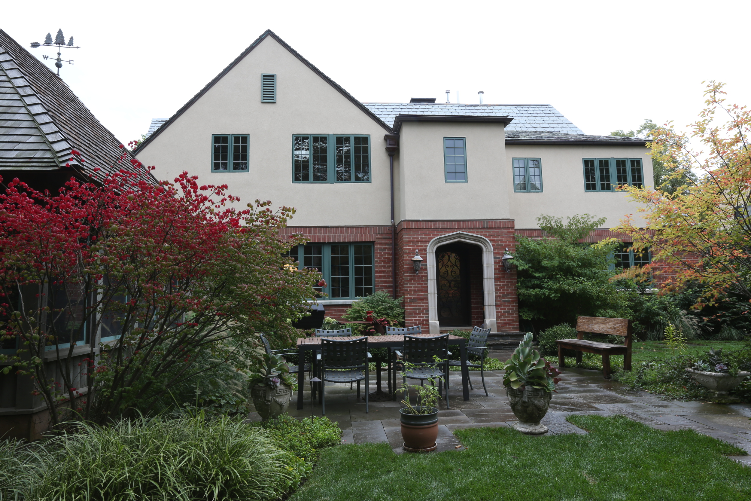
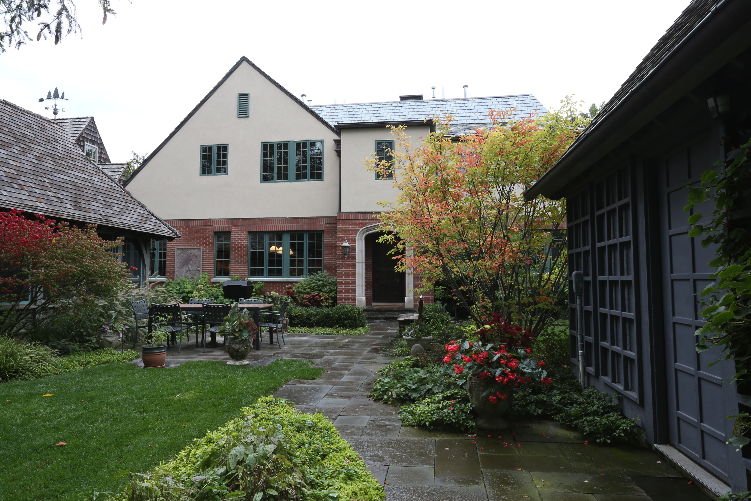
A renovation to and expansion of a historic tudor in Evanston, Illinois for a friend and longtime client. In an effort to preserve the street presence of the existing architecture, the expansion of the house was done is the rear of the building. The existing wood paneled dining room were renovated and left large intact, but the house lacked an appropriately sized and designed kitchen as well as an informal eating area and family room. The existing galley kitchen was expanded and an informal dining area was added into the same contiguous space. A separate family room was added as well. The new kitchen, family room and eating area open to the rear yard and extensively developed landscaping. An existing driveway was removed and the access to the existing garage was switched to the alley. This allowed for the landscaping of the side yard to be expanded and a pedestrian connection created from front to back. Replacement of the paved driveway with landscaping creates a more verdant environment for the house. Upstairs a new bedroom suite was added and the master suite was expanded and in the master bedroom the ceiling volume, which was previously low and flat, was expanded into the existing attic space and structural collar ties were introduced and clad in reclaimed wood.
Residential Architecture
Historic Tudor
Type
Single family residence
Status
Completed 2011
Location
Evanston, Illinois
Project Team
Peter Nicholas
Janeen Harrell
Lane Fowlie
Jacob Wahler
Photography

