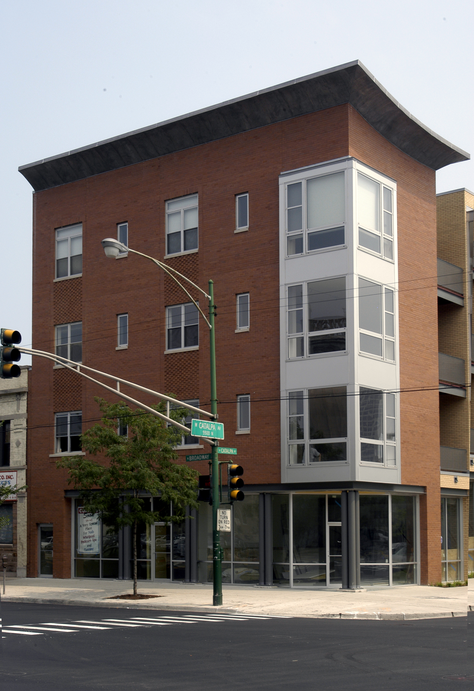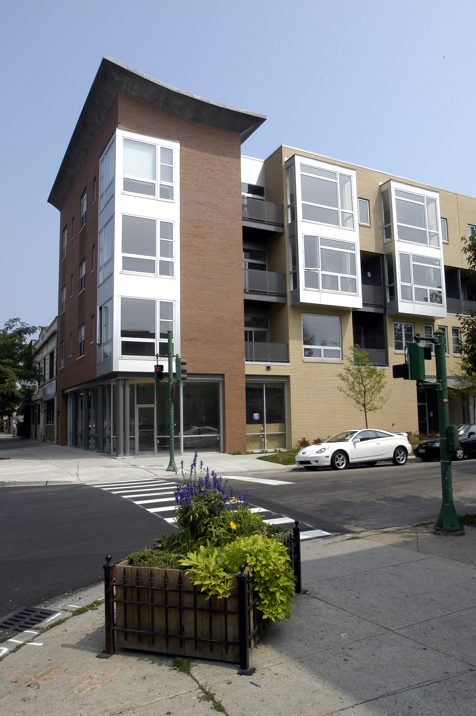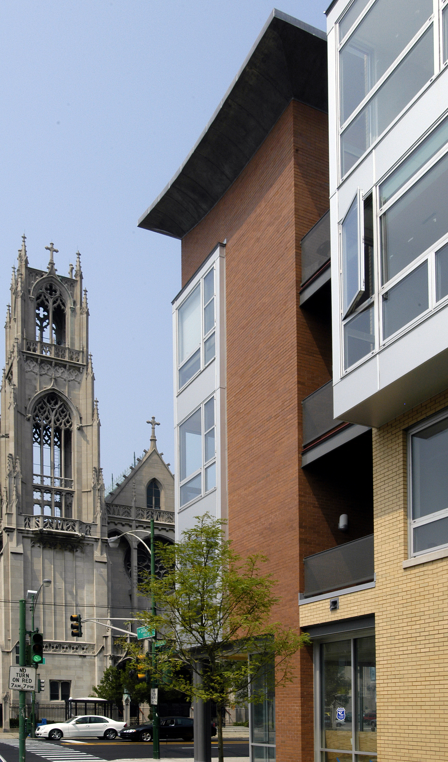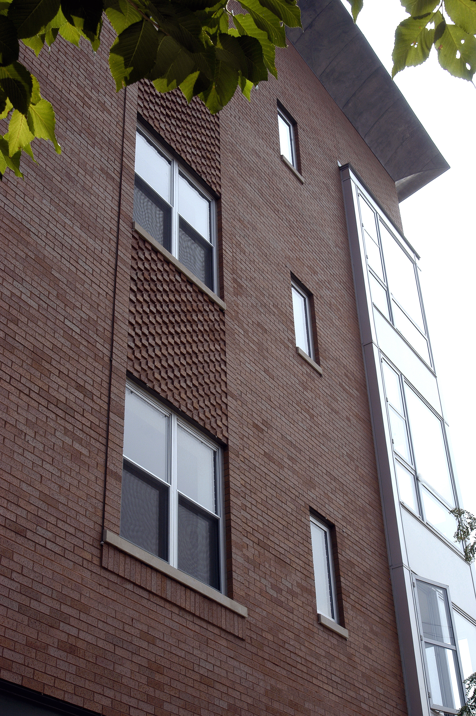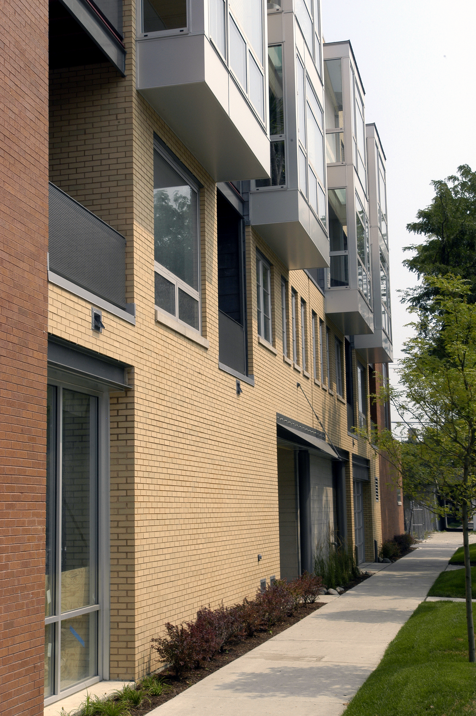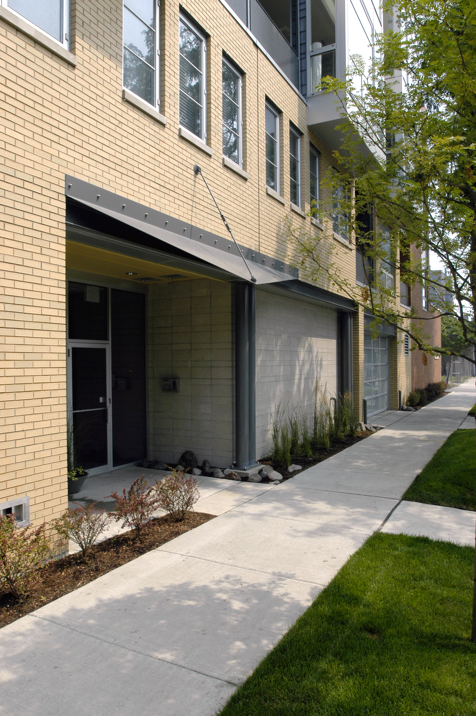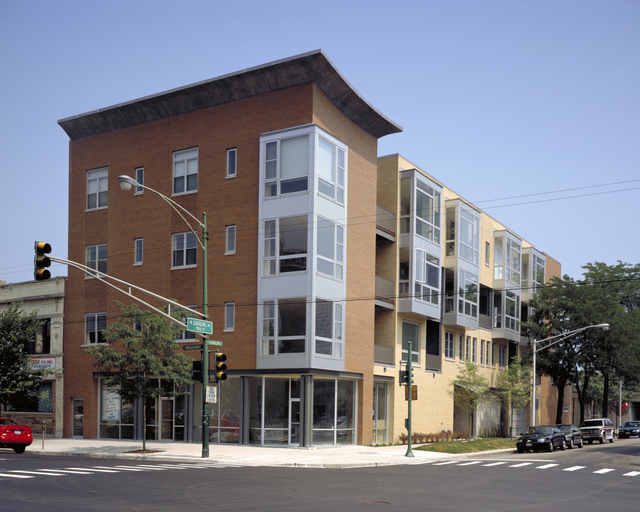
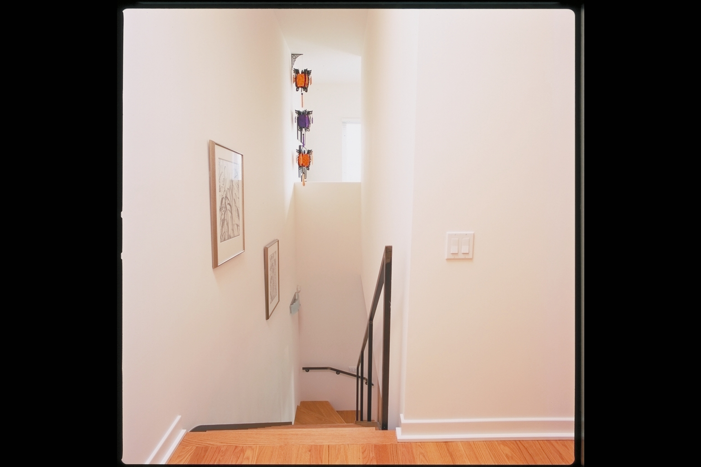
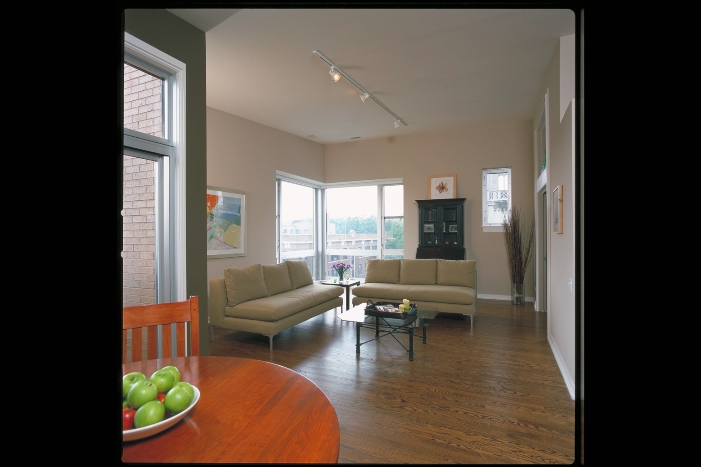
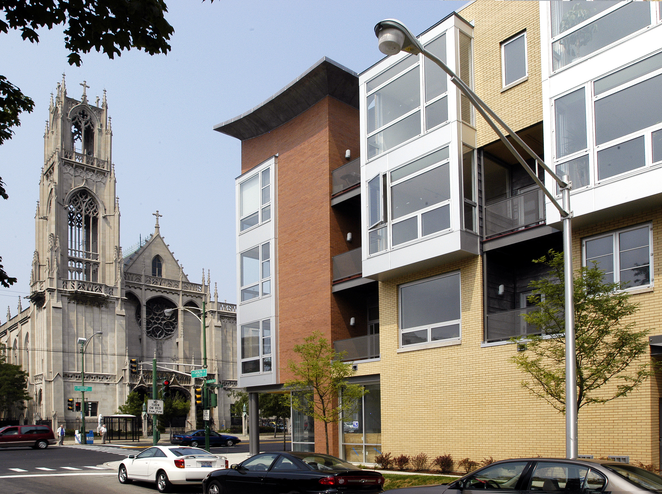
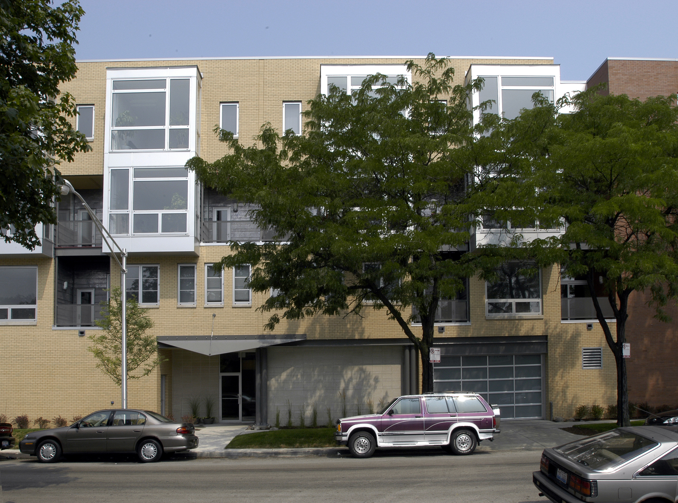
This mixed use multi-family residential project is comprised of twelve 1,400 s.f. condominiums which feature clerestory windows to allow light into interior spaces, double height spaces, and balconies with woven metal handrails. The ground floor level accommodates two retail spaces and one parking space for each unit above.
“Construction practicality and budget are integral to his designs.”
Exterior building materials include brick, metal panels, a metal clad overhanging roof structure, and anodized aluminum windows. The developer requested a design with a modern sensibility but with a sensitivity to the urban fabric. Located on a busy street in a northside Chicago neighborhood, the building design was embraced by several design review boards in this active community with members who have specific ideas about what is acceptable in this historically sensitive area.
Residential Architecture
Edgewater
Type
Mixed Use (Residential/Retail)
Status
Completed 2003
Location
Chicago, Illinois
Project Team
Peter Nicholas
Lane Fowlie
Jim Malloure
Structural Engineer
Peter Krallitsch & Associates
MEP
Creative Systems and Associates
Developer /General Contractor
Cary Kerbel - KIII Inc.
Awards
Association of Licensed Architects 2003 Design Awards, Award of Merit
Photography
Linda Oyama Bryan (exterior)
Alyce Henson (interior)

