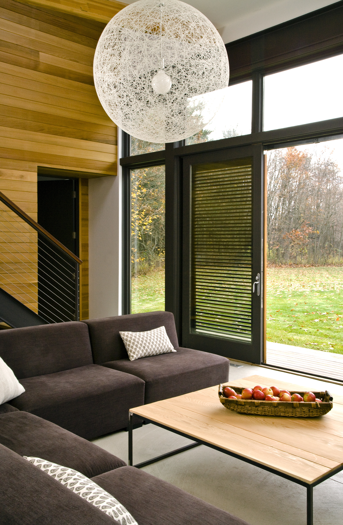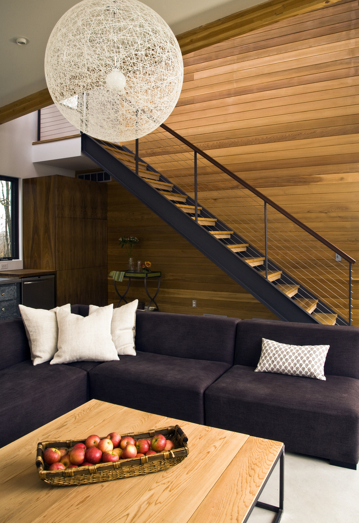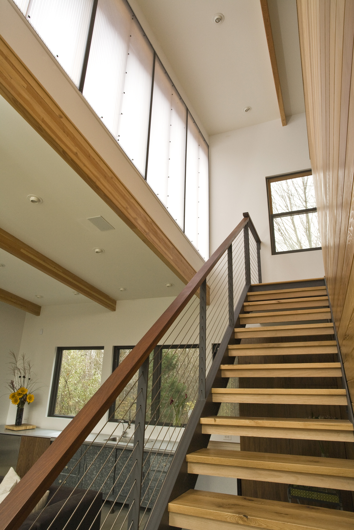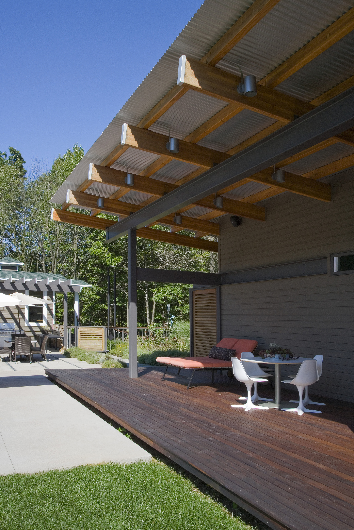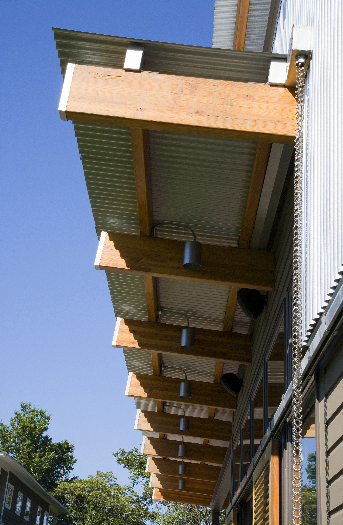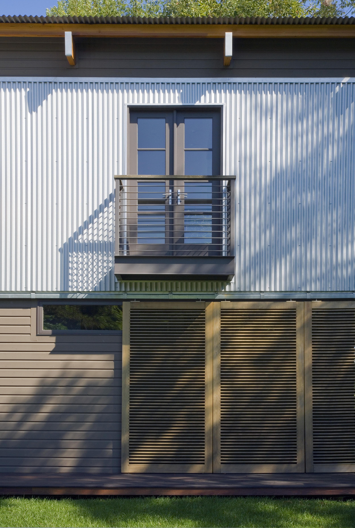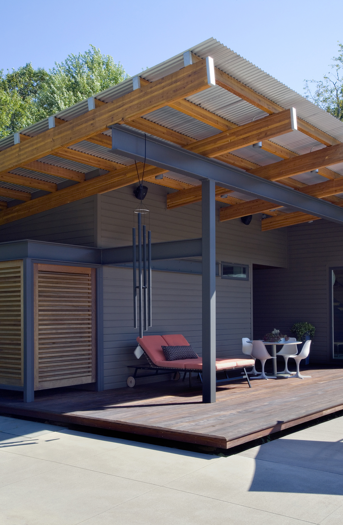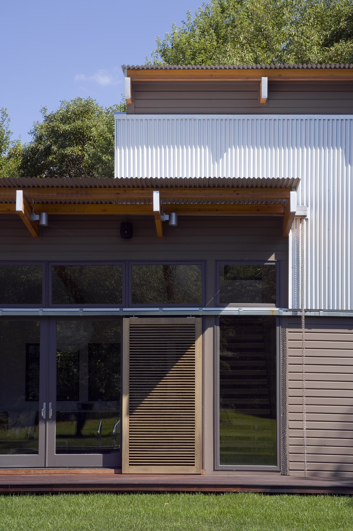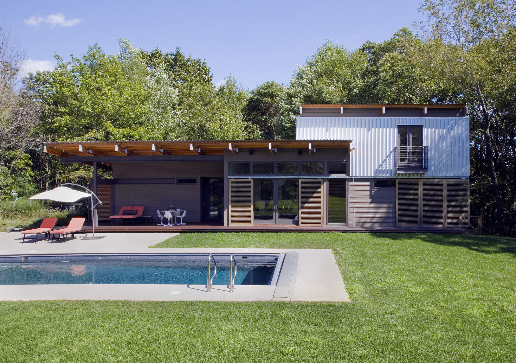
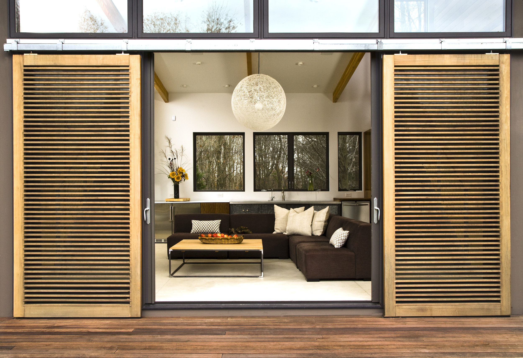
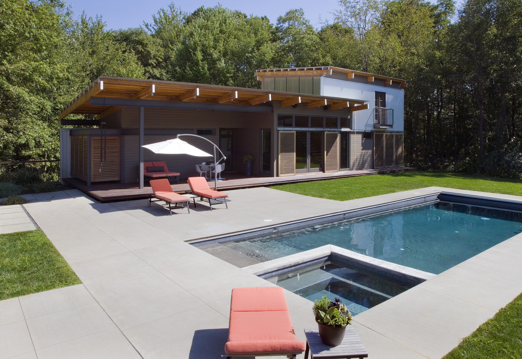
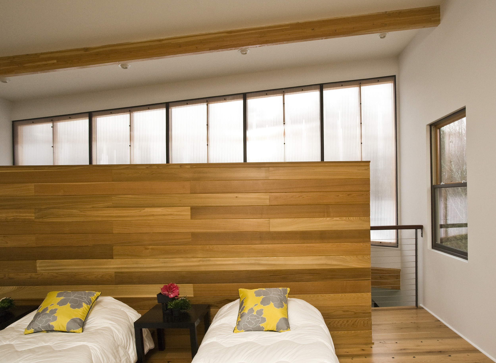
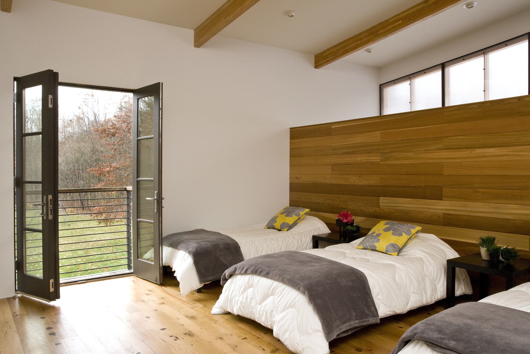
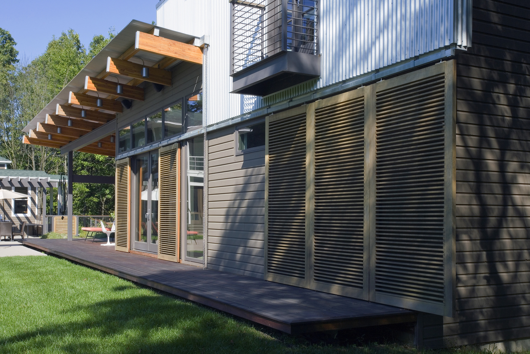
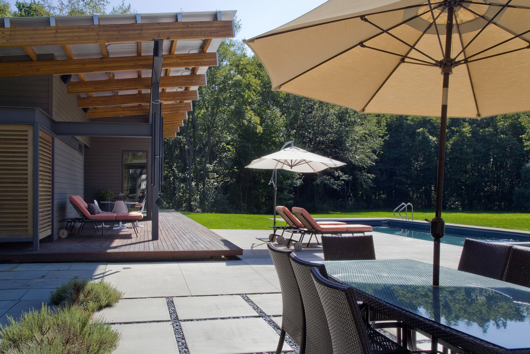
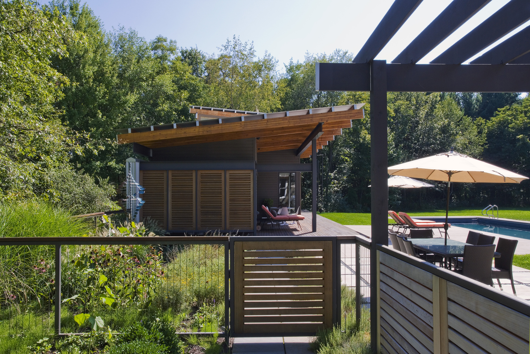
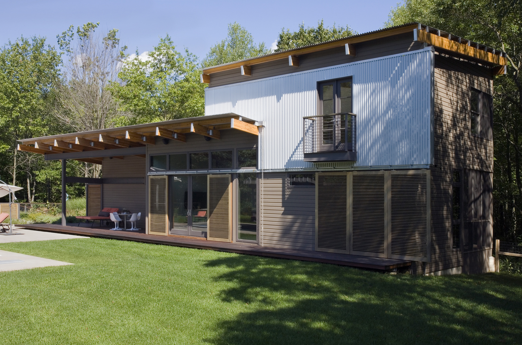
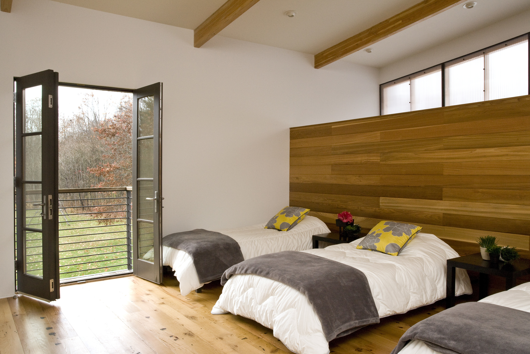
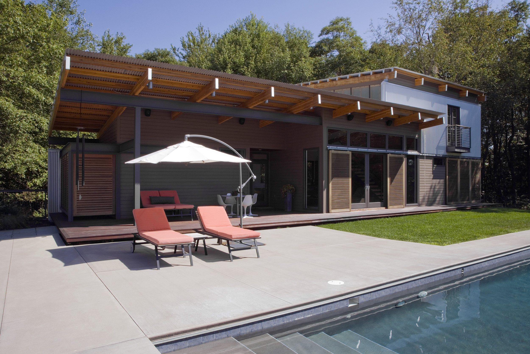
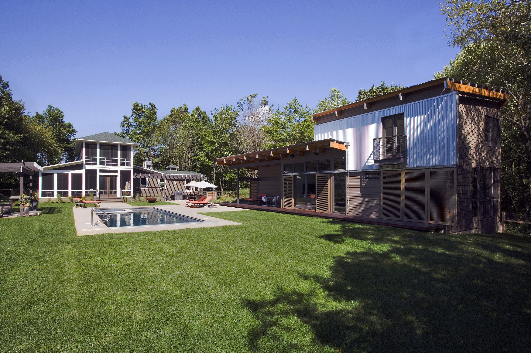
The Sawyer pool house provides a complementary auxiliary building to the previously built vacation house owned by a Chicago based client of Nicholas Design Collaborative. Along with the existing house, the pool house helps to define exterior space centered on a new pool. The pool house presents a stylistic counterpoint to the traditional main house, but uses a similar material palette. The pool house contains a Living space and kitchenette, a bedroom suite, an art studio and a large bunk room.
Residential Architecture
Sawyer Pool House
Type
Pool House
Status
Construction Completed 2008
Location
Sawyer, Michigan
Project Team
Peter Nicholas
Jacob Wahler
Structural Engineering
Bob Magruder
Awards
AIA Chicago Small Project Awards 2012, Honor Award
American Licensed Architect Design Awards 2010, Silver Medal
Publications:
Chicago Home + Garden, Summer 2012, "Just Add Water"
Photography
Linda Oyama Bryan

