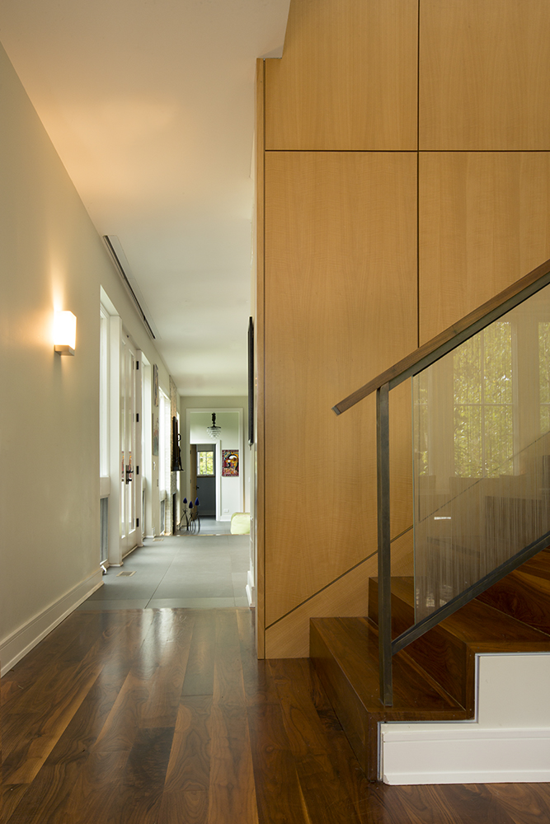

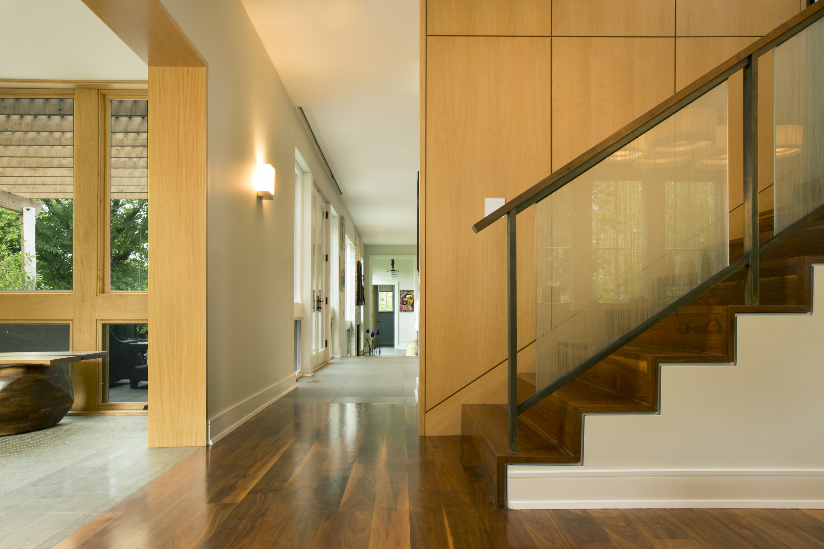
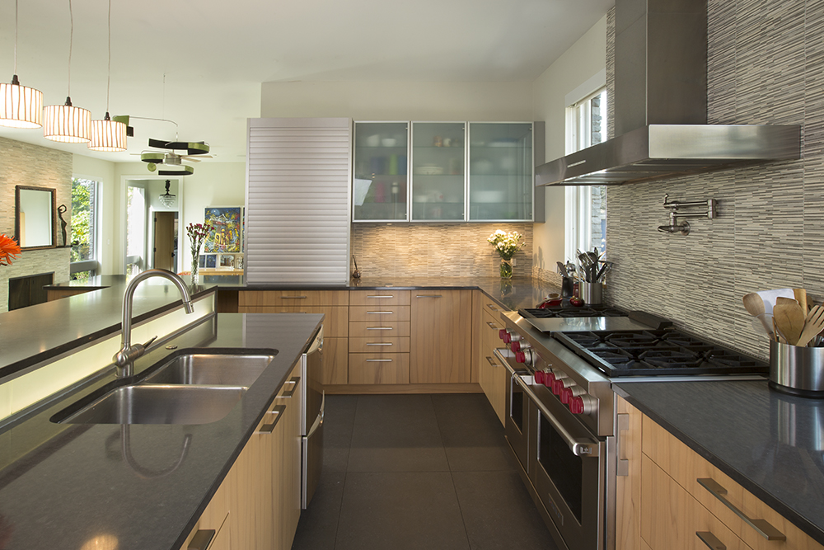
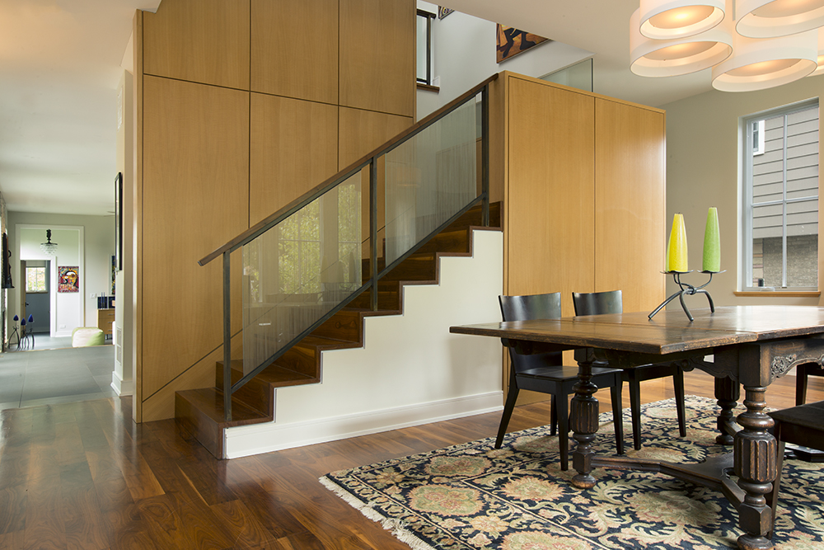

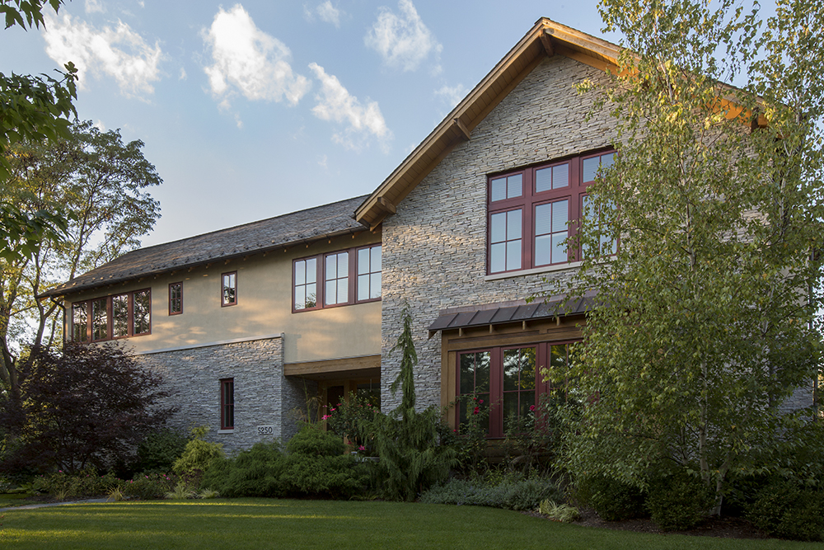
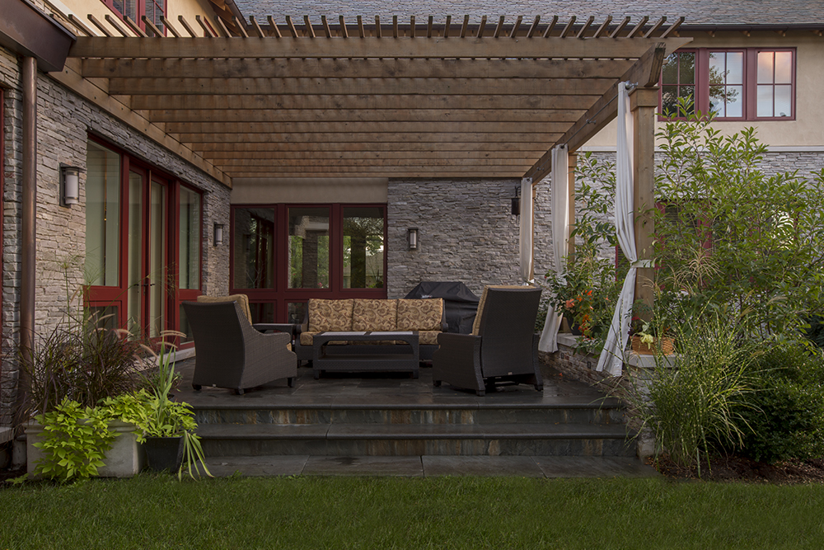
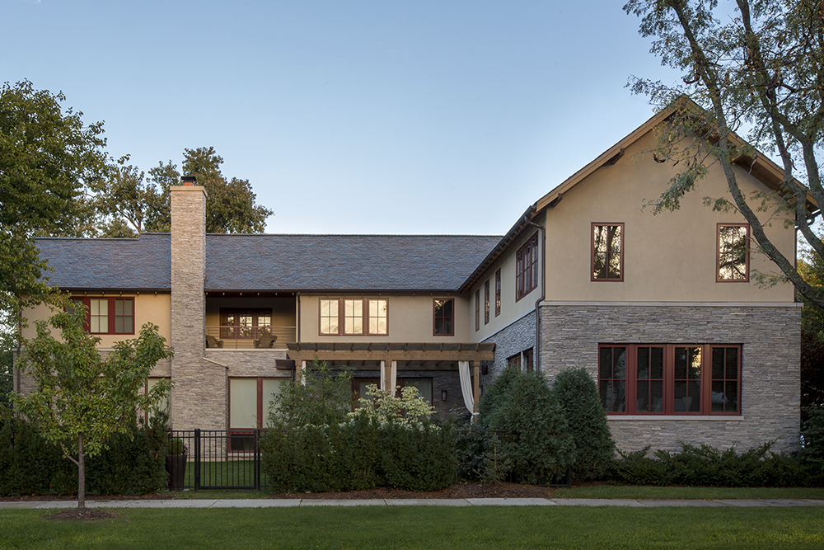
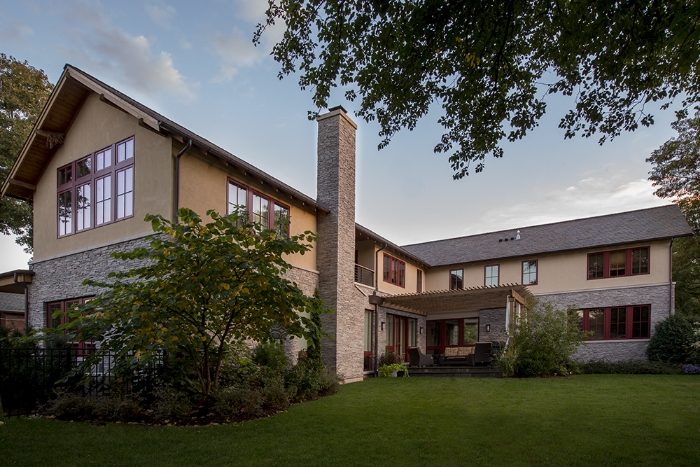
The Lorel Park Residence is a 7,000 s.f. 3 level home located in an older, inner ring suburb of Chicago.
The house is sited adjacent to a large neighborhood park on a generous corner lot. The house is designed in an L-Shape to enclose and to provide a backdrop for the exterior garden and patio spaces and to orient views toward the park beyond.
The house was designed in a pared down Arts and Crafts style with the exterior clad in natural stone and stucco with a slate roof.
The interior was designed to meet the active needs of the two parents and three children with rooms for study, art and music along with generous and open living spaces.
Residential Architecture
Lorel Park
Type: Single family residence
Status: Completed 2008
Location: Skokie, Illinois
Project Team
Peter Nicholas,
Lane Fowlie
Jacob Wahler
Janeen Harrell
Design/Build Contractor
NCA Build, Ltd.
General Contractor
Erdmann Construction

