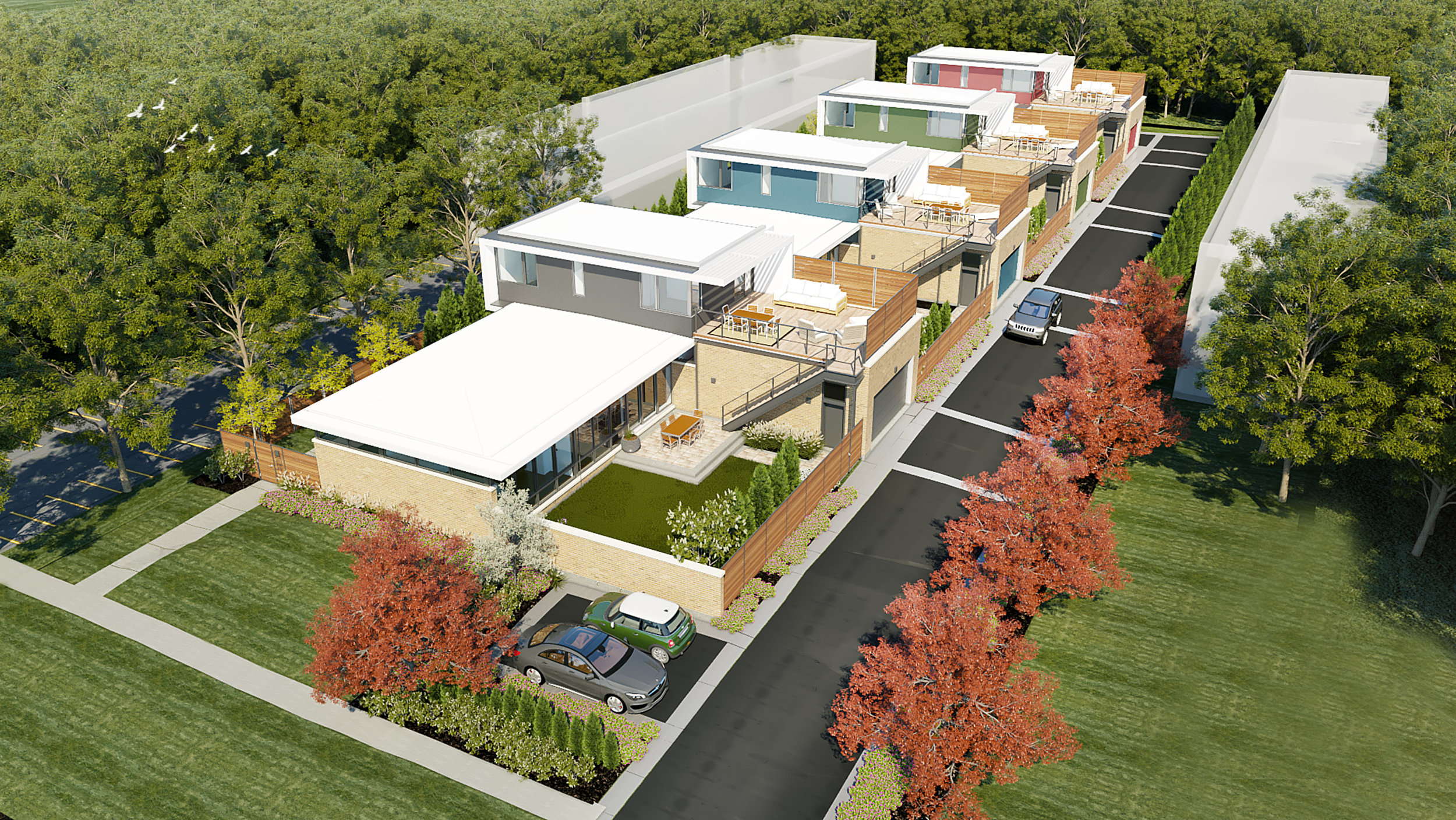












HP Modern is a new construction, 4 home single family courtyard enclave in an affluent suburb north of Chicago which is on the Metra commuter train to Chicago. Homes are designed to be accessible to accommodate any age and mobility without feeling institutional. Typical plans have master bedroom, laundry as well as living, dining, kitchen and office spaces on grade level with direct access to a private courtyard. Each house is approximately 4,000 sf of living space, 4 bedrooms and 3 1/2 baths. South facing floor to ceiling glass overlooking a private landscaped courtyard promotes efficient utilization of the entire property and encourages indoor-outdoor living with exterior spaces thought of additional living spaces as opposed to ornamental.
For complete information about the project including sales go to HPModernhomes.com
Residential Architecture
HP Modern
Type
4 Single Family Homes
Status
Completed Construction 2023
Location
2107-13 St. Johns Ave. Highland Park, Ilinois
Publications
Crains Chicago, February 14, 2017
Modernist Highland Park project gets smaller, lower priced reboot
Awards Association of Licensed Architects 2024 Design Awards - Award of Merit
Project Team
Peter Nicholas
Gavin Bardes
Lori Day
Jacob Wahler (renderings)
Design/Build Contractor
NCA Build, Ltd.
Structural Engineer
Hutter Trankina
MEP Engineer
SEEG






