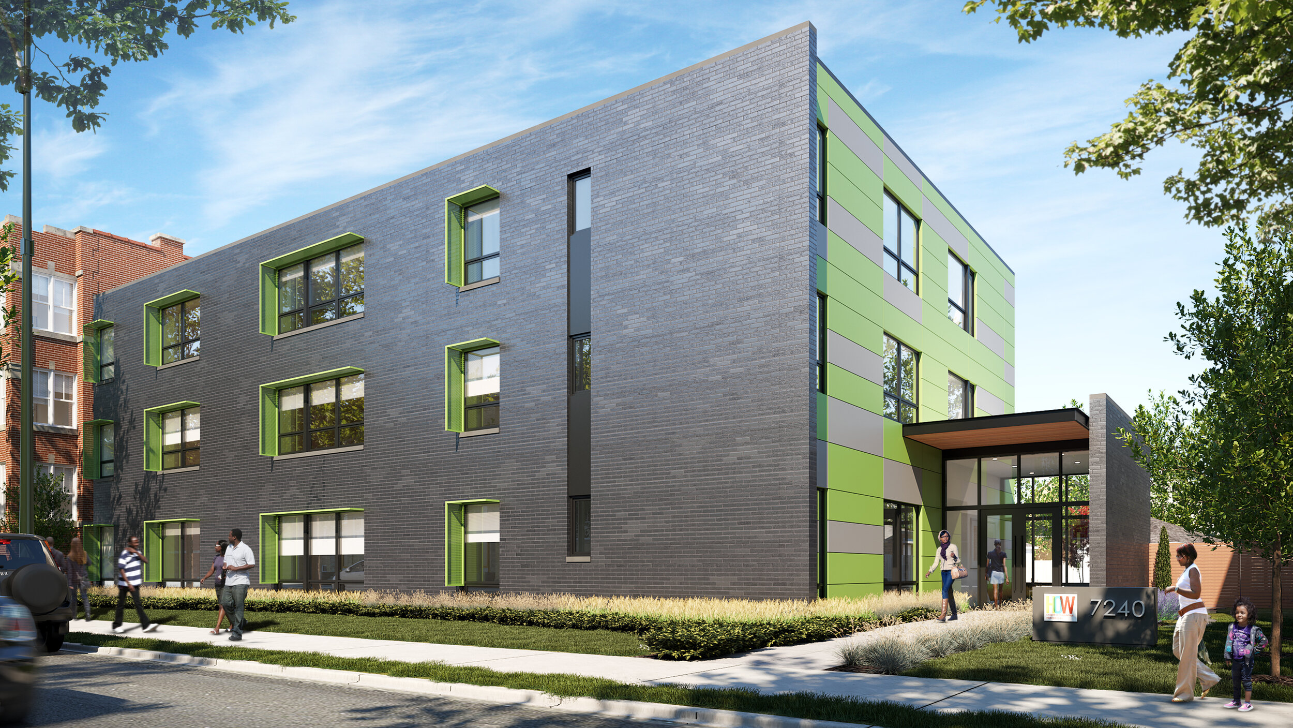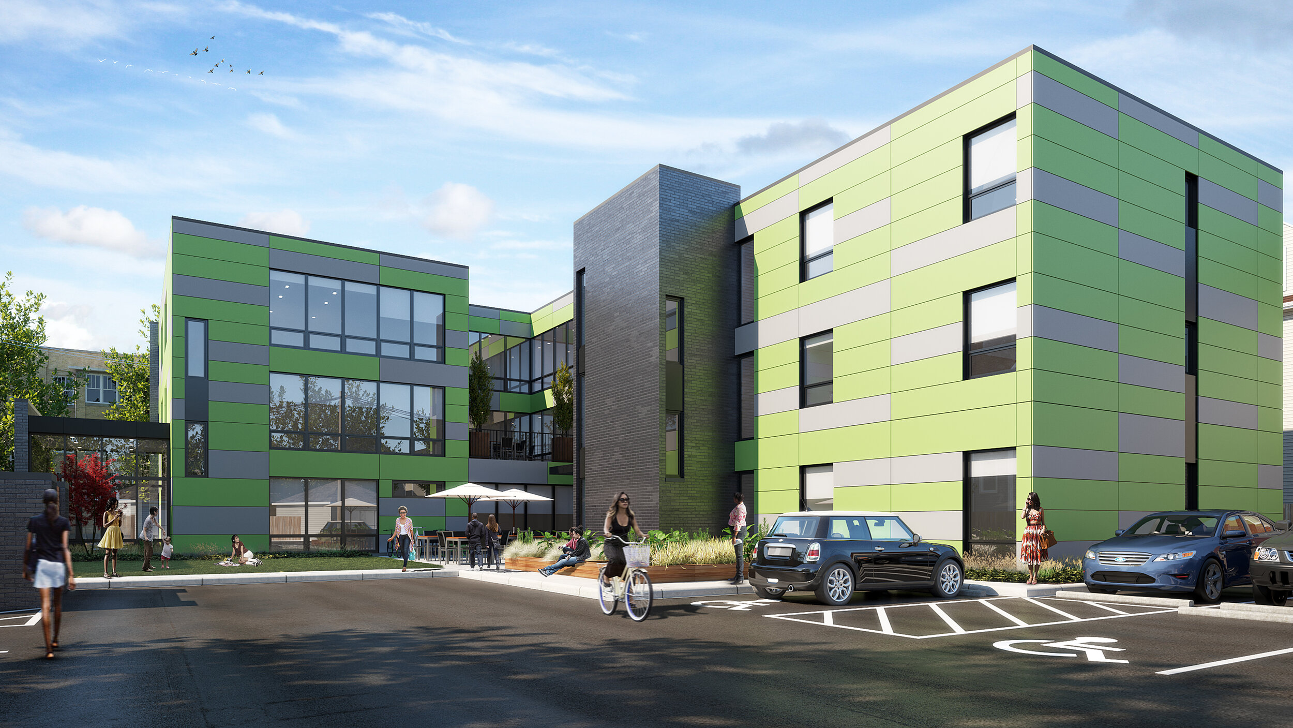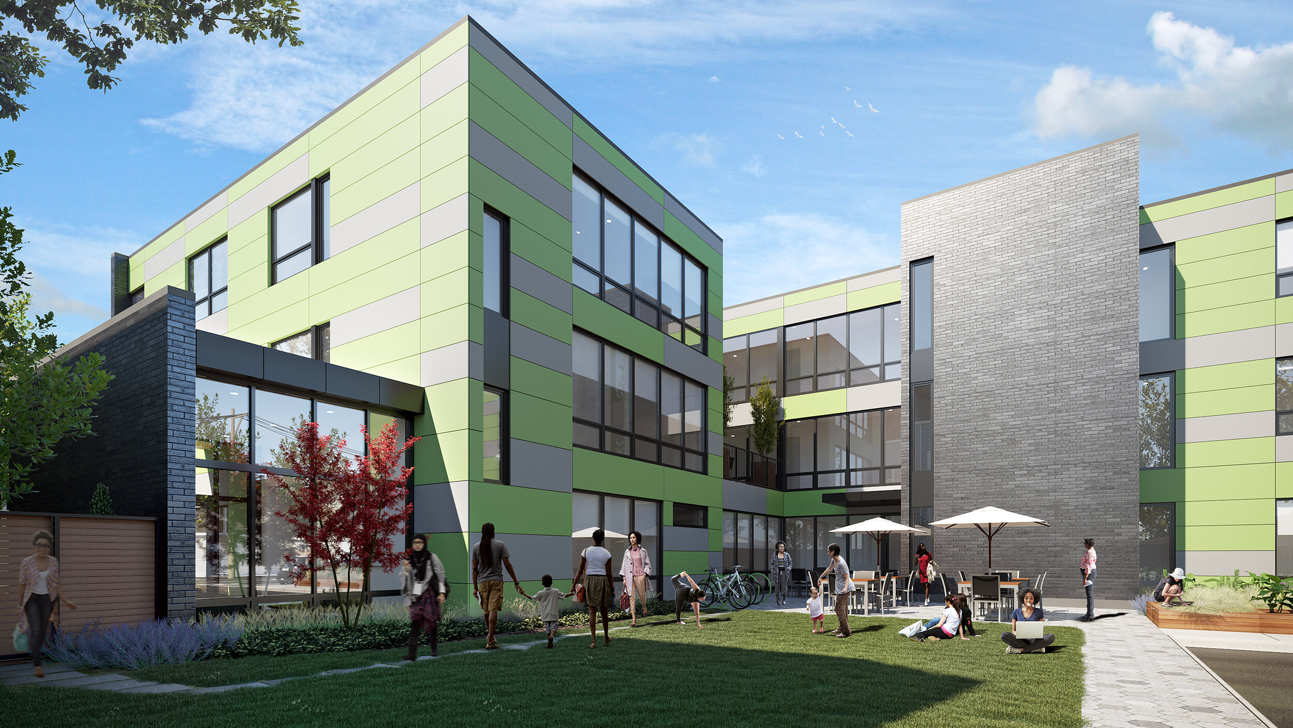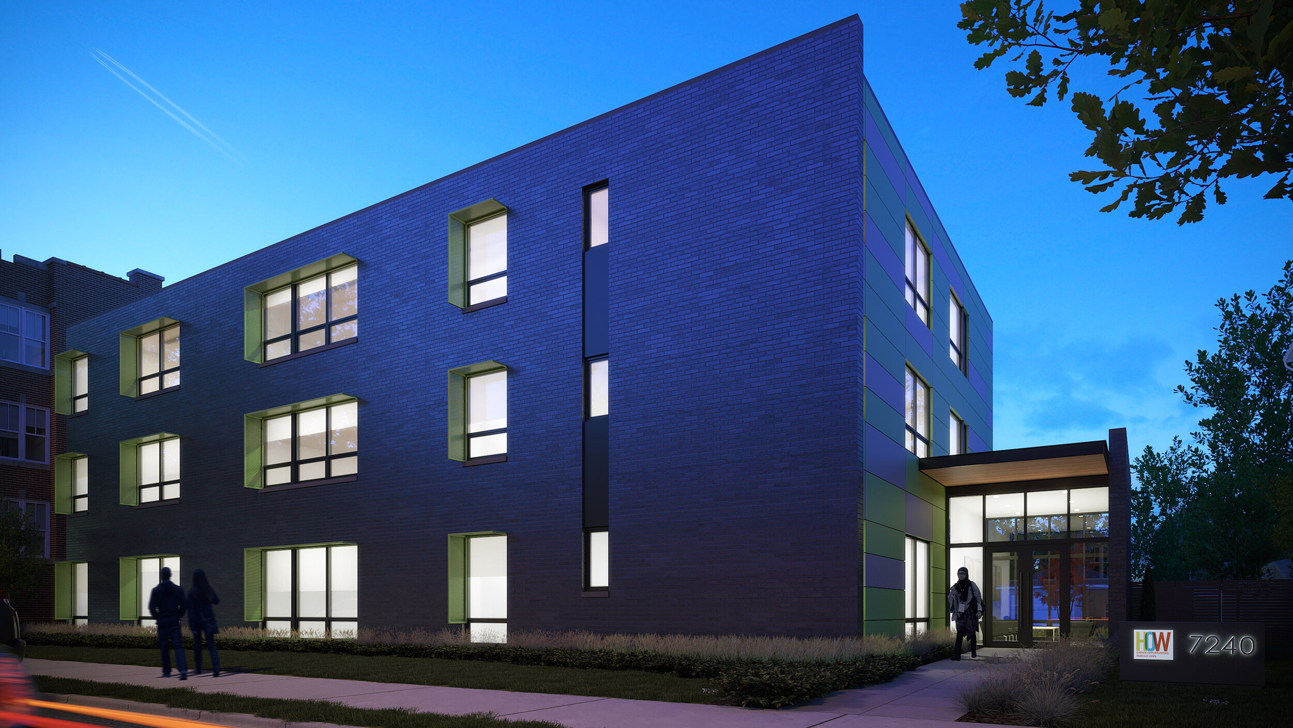



An 18 Unit project designed for Housing Opportunities for Women (HOW) to house formerly homeless clients looking for a better way forward. The facility was designed to surround and focus on an outdoor space with a patio that will include tables and seating, an open grass space and a community garden. The addition of this high level of architectural design and construction will benefit not only the residents of the building but also the surrounding community. The building was designed to respect the urban fabric in both repose and scale but in a distinctive modern way. Providing good design for the under served population that will inhabit this project is meant to provide a sense of dignity and pride. It is our belief that that this facility will be a beacon of hope.
Residential Architecture
Housing Opportunities for Women (HOW)
Type
Affordable Multi-Family
Status
Pending approval by IHDA
Location
Rogers Park, Chicago, IL
Project Team
Peter Nicholas
Structural Engineering
Hutter-Trankina Engineering
MEP Engineering
SEEG - Sustainable Energy Engineering Group
General Contractor
Skender
Renderings
Jacob Wahler
