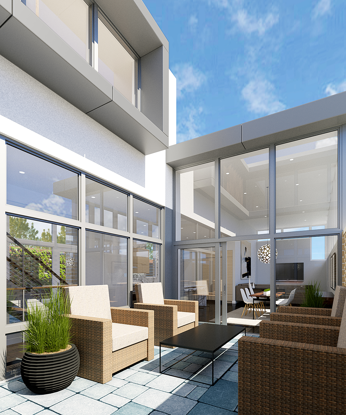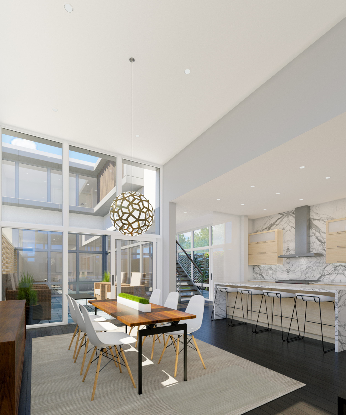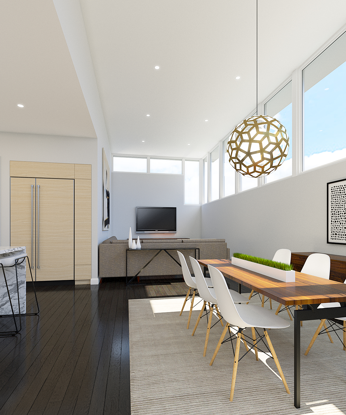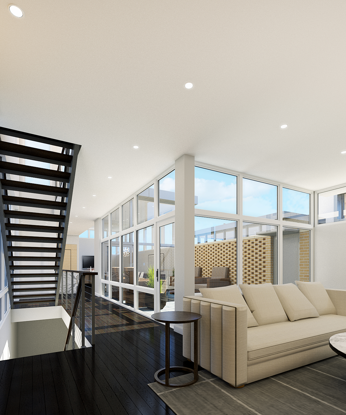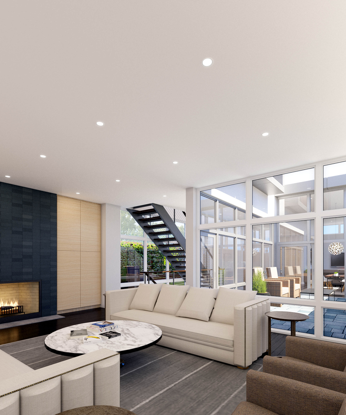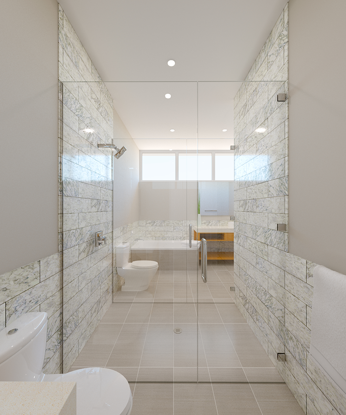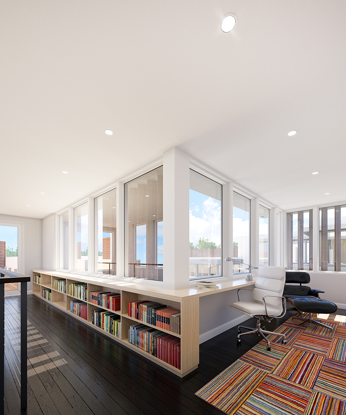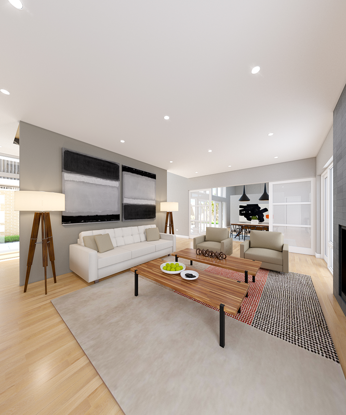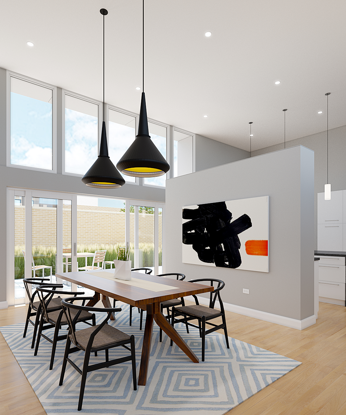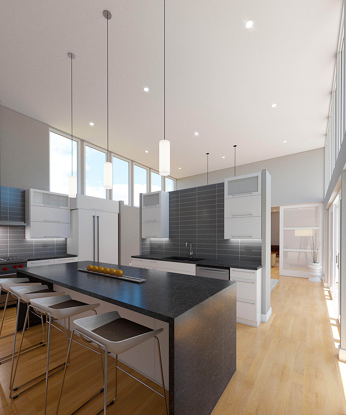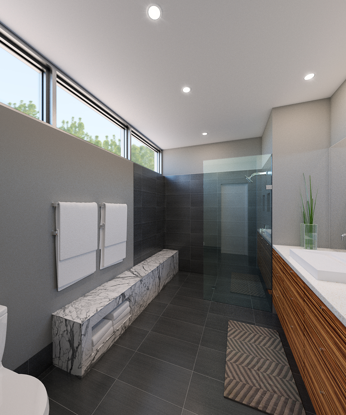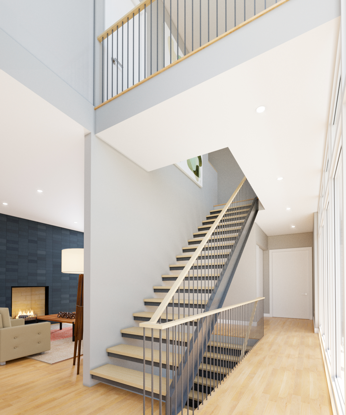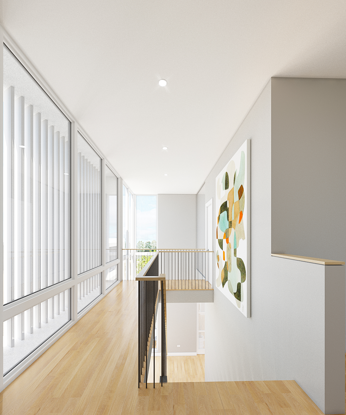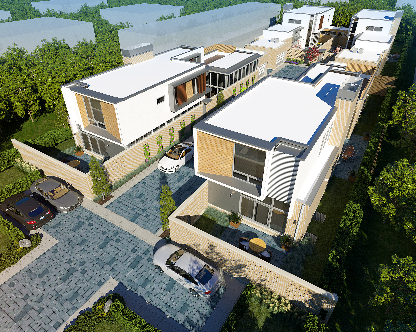
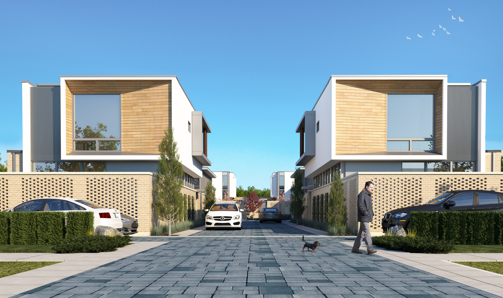
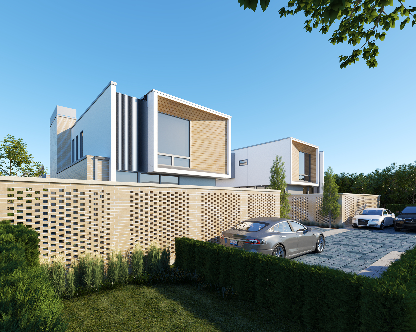
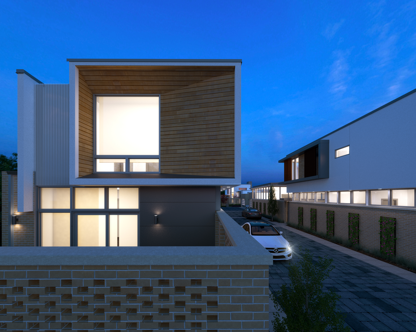
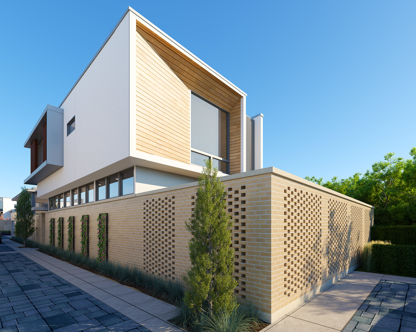
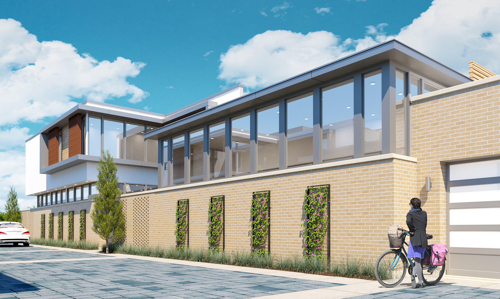
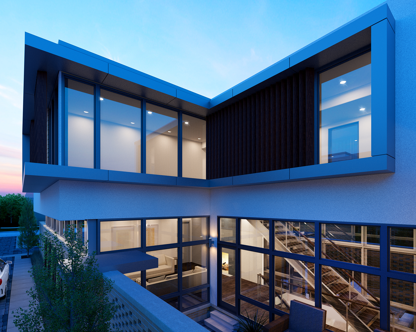
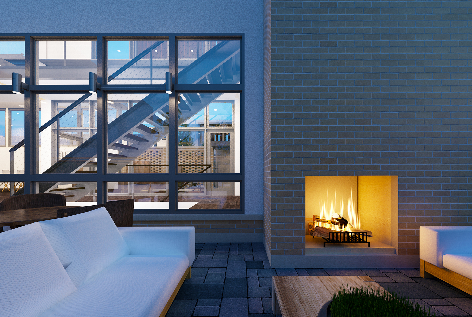
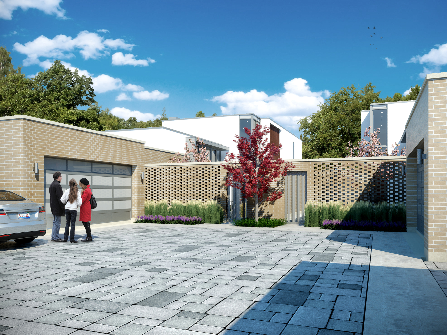
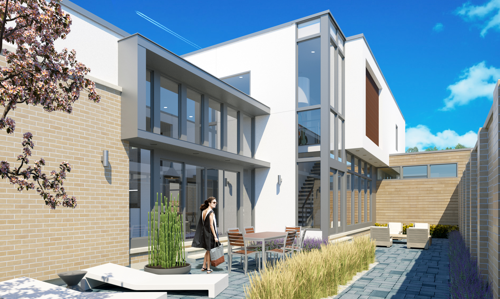
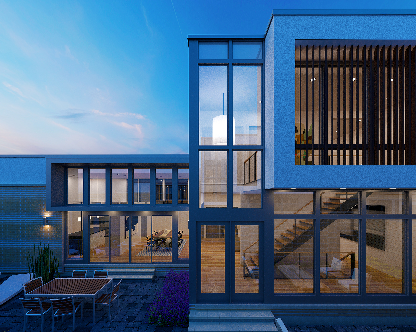
A 4 house enclave inspired by the ground breaking program initiated by Arts and Architecture magazine in 1945 which produced experimental modern prototypes during America's post-World War II housing boom. We share the spirit of these visionary thinkers and are committed to a reductive, yet experimental residential design and construction. We are also devoted to energy efficiency, sustainability and durability.
Constructed of low or no maintenance materials, manageable and usable gardens, and ease of access for both residents and visitors. The houses define the autocourt, but also embrace private outdoor rooms that extend adjacent interior spaces. These private indoor/outdoor spaces are protected by a permeable, woven patterned brick wall which provide privacy and well as ventilation for these spaces. This allows for expanses of picture windows and doors and free flowing open plans. Community is encouraged by the arrangement of spaces around a common autocourt which allows pedestrian and vehicular access but also acts as a place to share experiences with neighbors.
Floor plans are designed for all walks of life, but with special attention paid to the aging in place population. first floors are located at grade level for easy access and contain the usual living, dining, kitchen and mudroom that one would expect, but also the laundry room and master suites with double bathrooms and closets. Additional bedrooms and bathrooms are located on the upper level.
Located within two blocks of downtown Highland Park and the Metra Link to downtown Chicago, all goods and services imaginable are located within a short walk. Use of the automobile is minimized, however plenty of resident and visitor parking is provided with a 2 car garage per house and 6 additional open visitor spaces. Renowned Highland Park K-12 schools are all located within 2 blocks of the site
Residential Architecture
Case Study Houses 2111
Type
Single Family Enclave
Status
Anticipated Construction Start - Spring 2016
Location
Highland Park, Ilinois
Project Team
Peter Nicholas
Gavin Bardes
Lori Day
Jacob Wahler
(renderings)
Design/Build Contractor
NCA Build, Ltd.
Structural Engineer
Hutter Trankina
MEP Engineer
Sustainable Energy Engineering Group
Awards
The Association of Licensed Architects 2015 Design Awards, Merit Award
Publications
Crains Business - Modernist courtyard homes proposed for Highland Park

