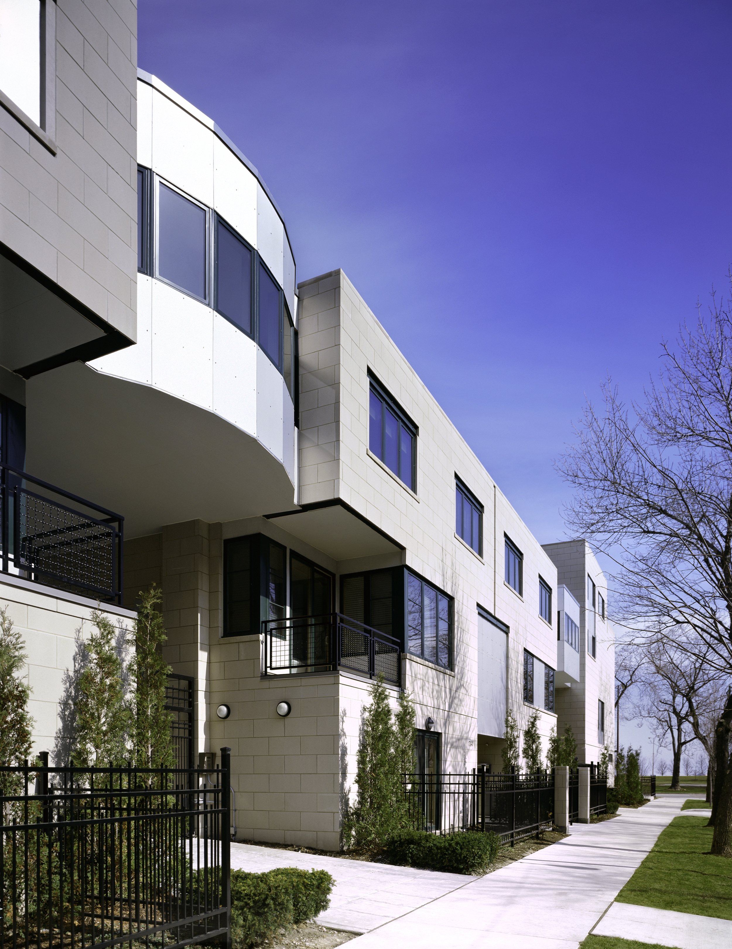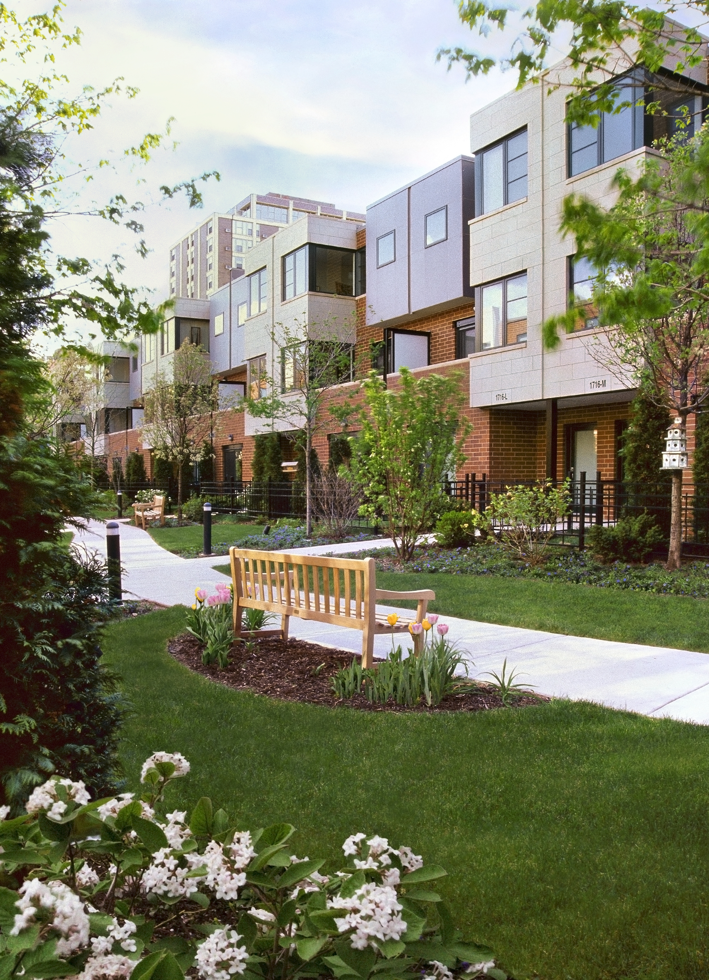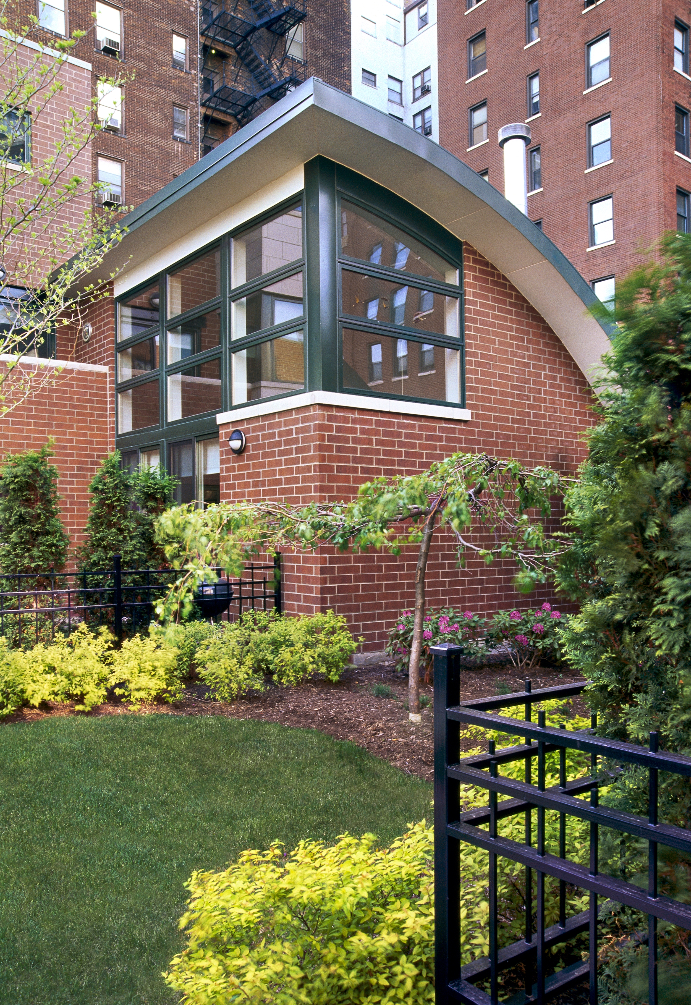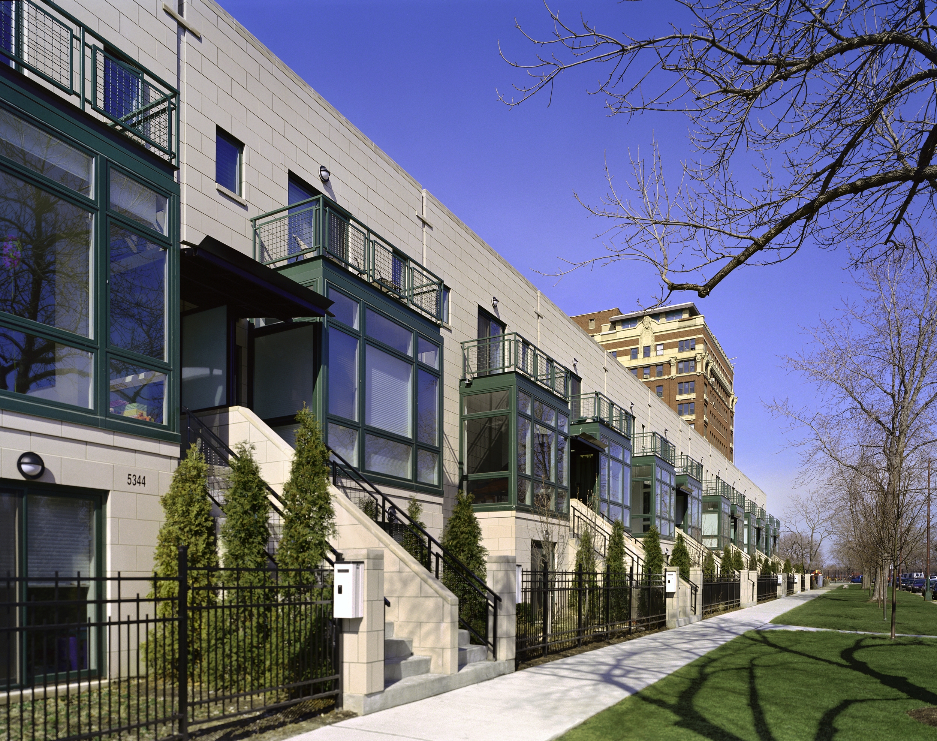
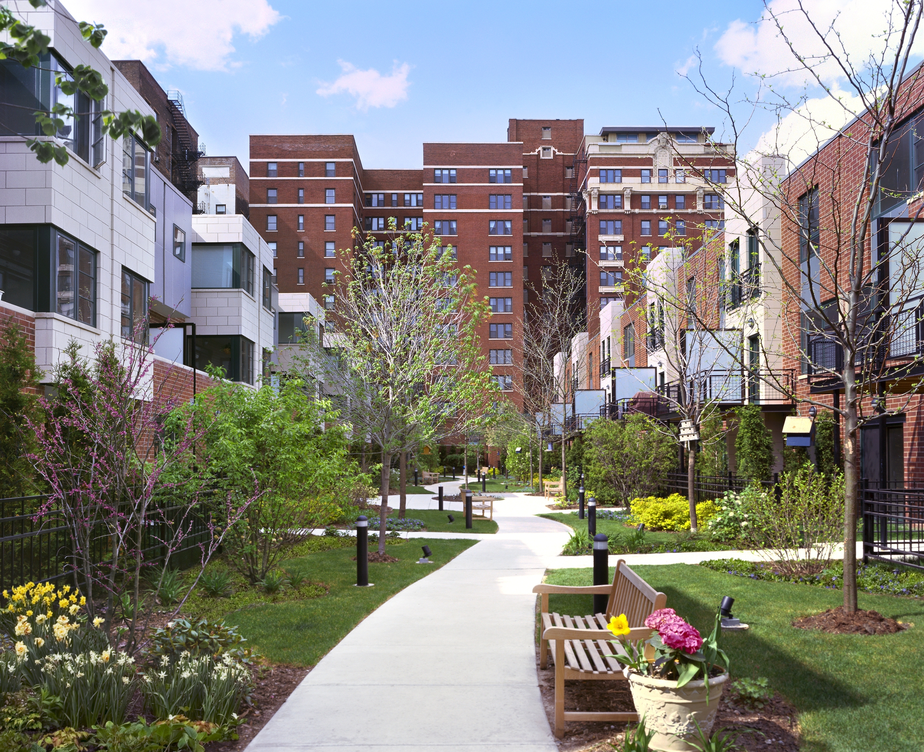
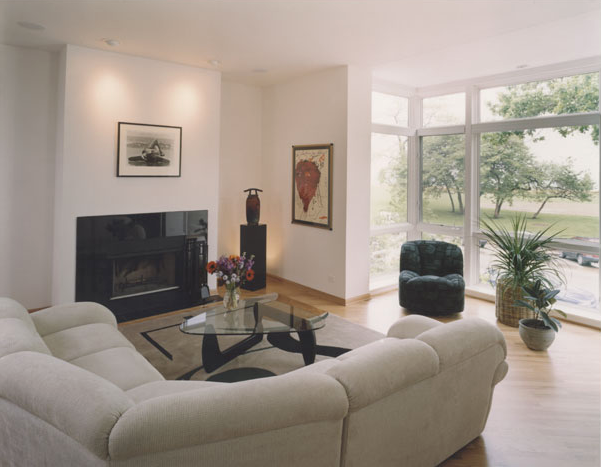

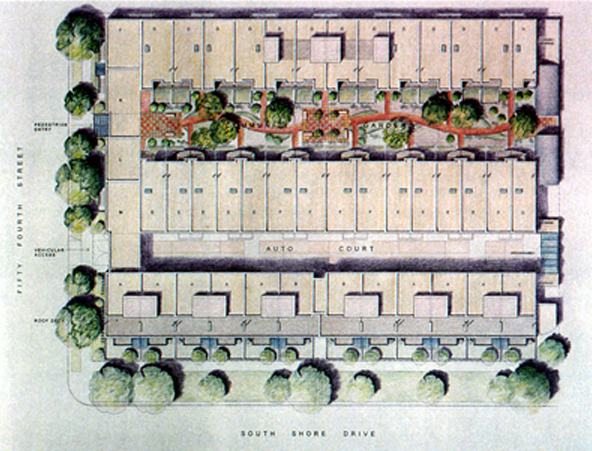
A 44 unit, 120,000 square foot townhouse development located along Lake Michigan in the Hyde Park area of Chicago, the project has 13 unit types ranging in size from 1,800 sf. to 3,400 sf. Individual units are 3 and 4 stories and feature roof decks, studies, sun rooms and private gardens. Units that face the lake feature large glass bays, courtyard units front a 48 x 300 foot community garden space.
The project was designed
with respect for the surrounding context while distinguishing itself with a
unique use of materials consisting of composite limestone, brick, steel,
aluminum, and glass.
““The facades, the detailing, and the stonework are impeccable”
Residential Architecture
5350 South Shore Drive
Type
Multi - Family Residential
Status
Construction Completed 1998
Location
Chicago, Illinois
Project Team
Peter Nicholas
Edward Heinen
Lane Fowlie
Richard Blender
Ann Clark
Awards
American Institute of Architects, Chicago Chapter, Distinguished Building Award, 1999, Citation of Merit
Illinois Council of American Registered Architects, 1999 Design Awards, Award of Excellence
Society of American Registered Architects, National Design Awards 1999, Award of Honor
Publications
Chicago Magazine, October 1999, "Hot Hoods"
Residential Architect, January 2000, "Cutting Edge Communities"
Exhibitions
The Chicago Athenaeum, May 1998, "New Chicago Architecture"

