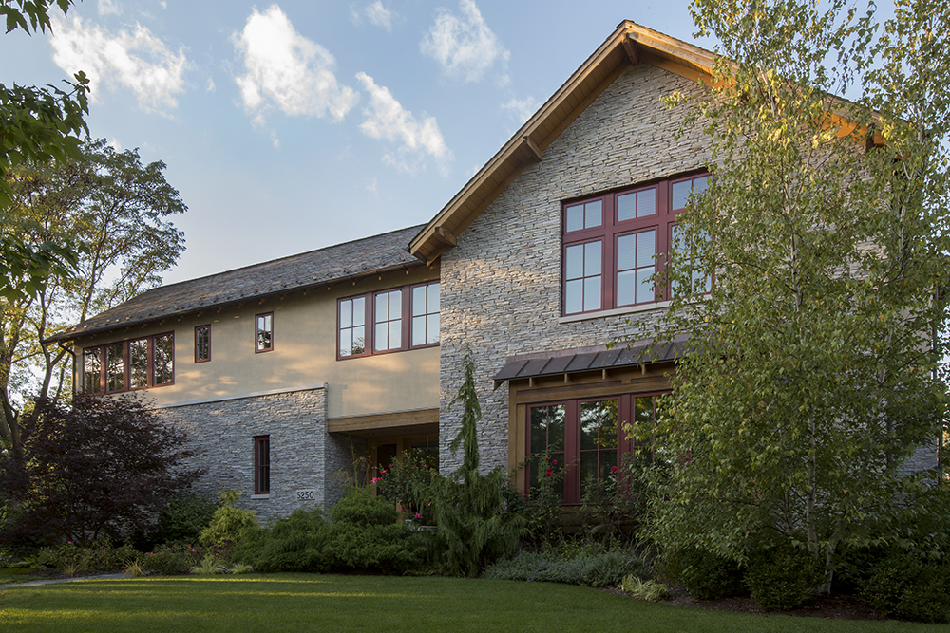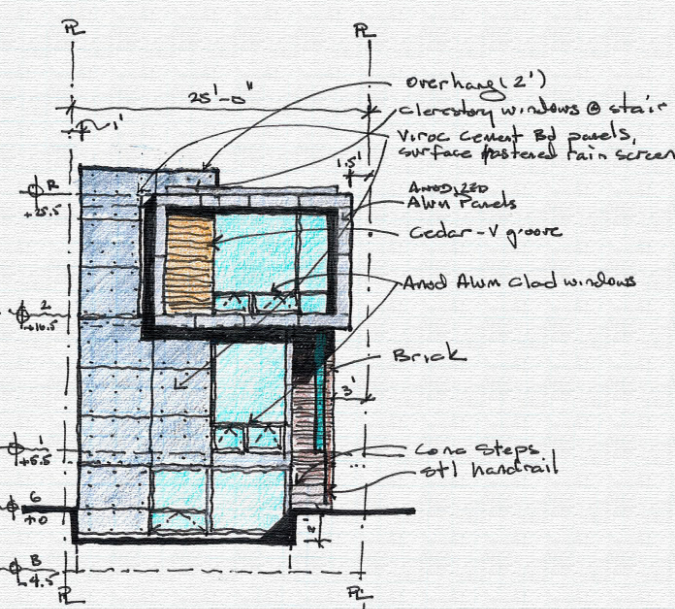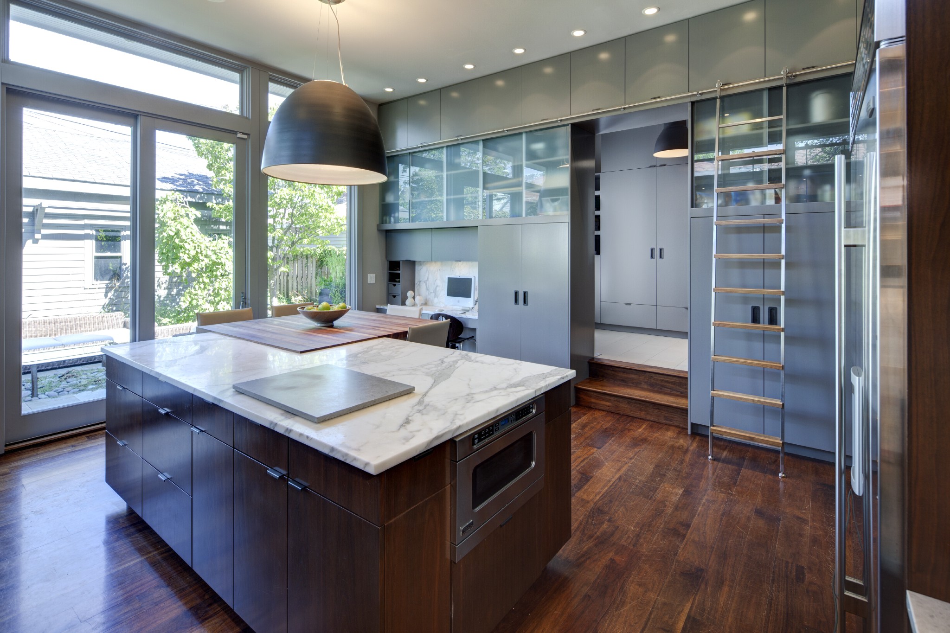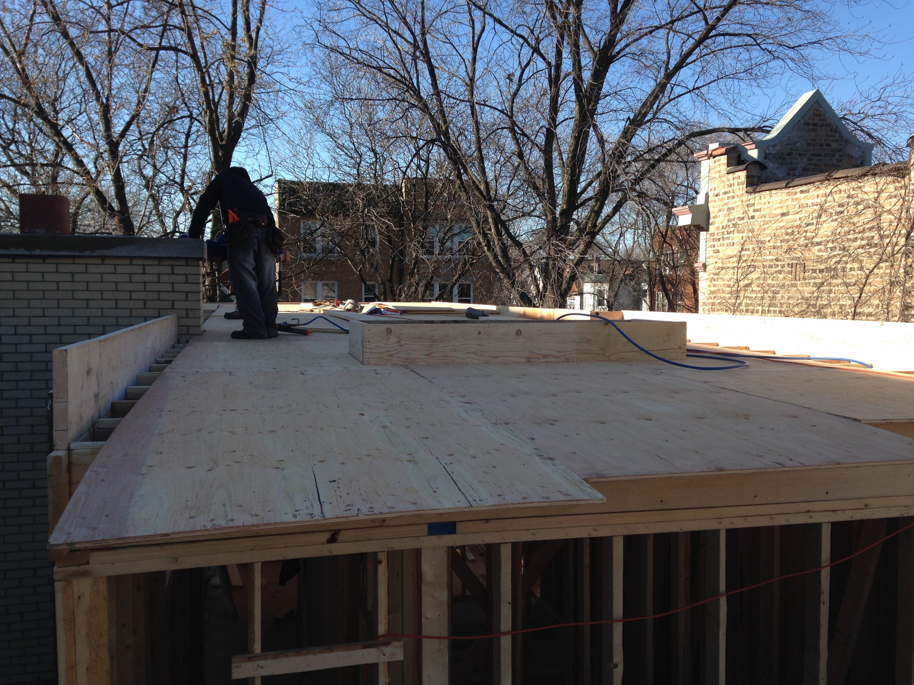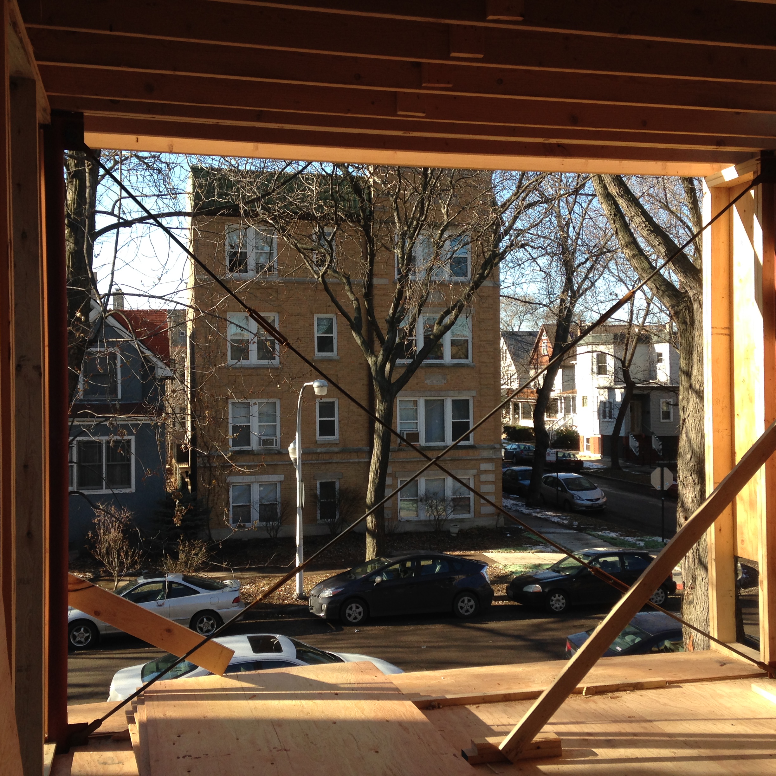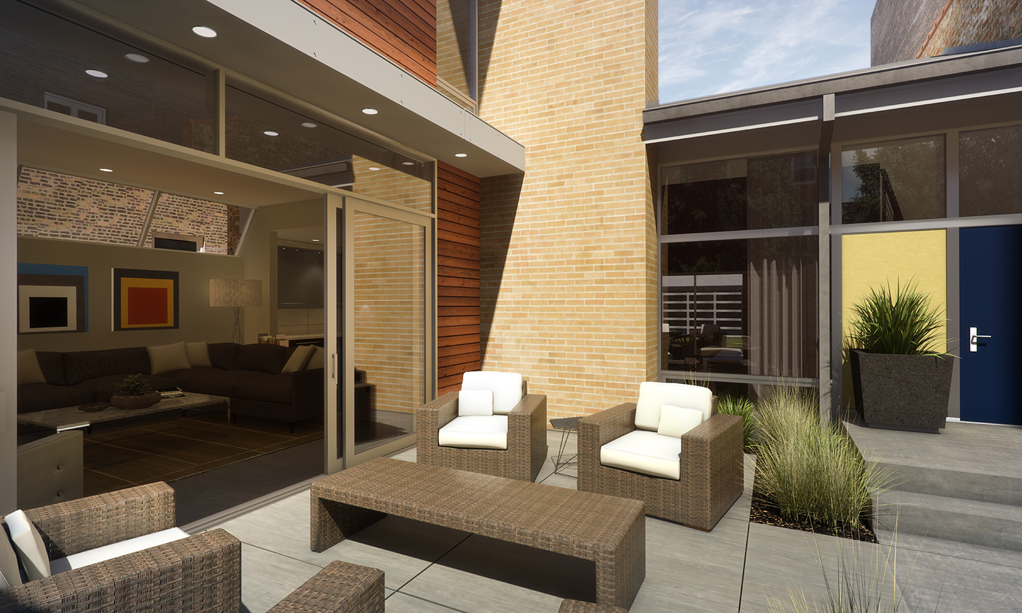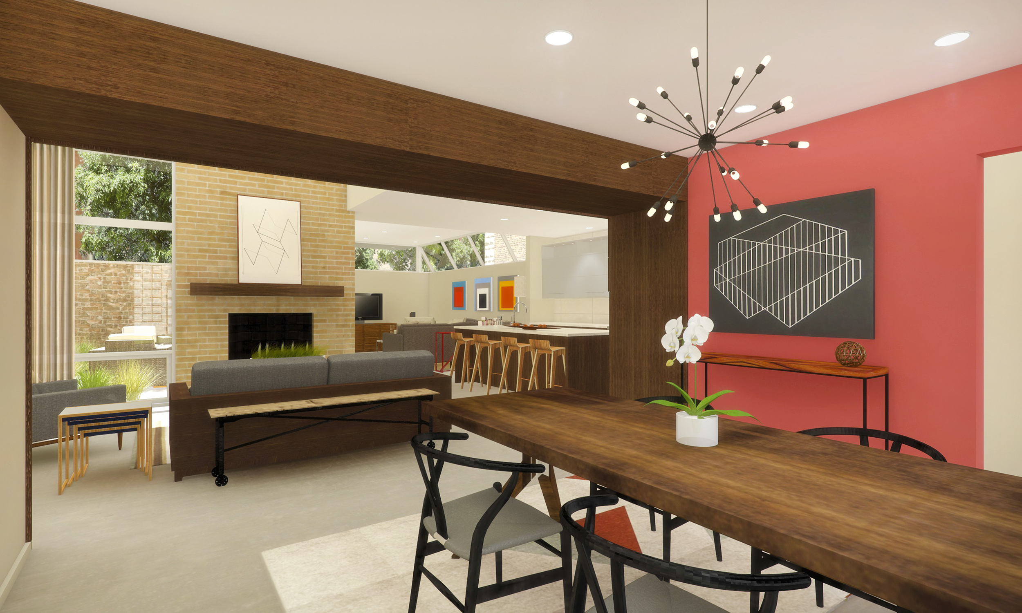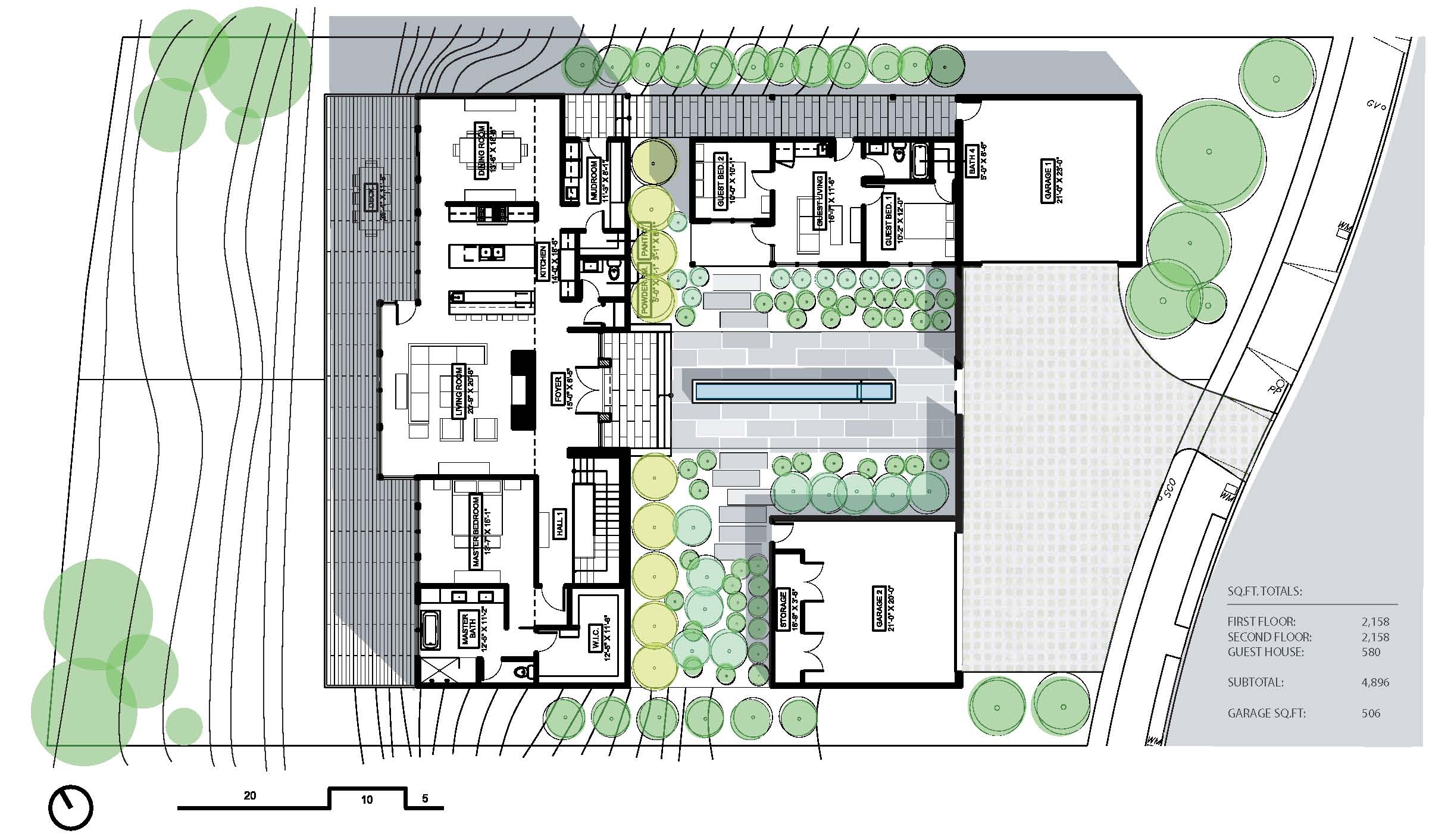Front Facade - Natural stone, stucco cladding, slate roof and copper gutter and downspouts
Old friends Mary Beth McGinnis and Vance Scott of Skokie, Illinois, (where my children were raised) have a new house that we designed for them. Well... it is actually a couple of years old now, it just took a while for us to get around to shooting it! Many thanks to my Filmmaker son Andreas Nicholas and his willingness to do something that is outside of his normal line of work. Mary Beth and Vance are successful, but modest people and we wanted the image of the building to be an expression of their personalities. This did not call for a challenging design expression, but a studied and comfortable use of high quality materials that fits its site like a glove. Or goal was a building that articulated strength, solidity, and quiet character. It also needed to open, informal and welcoming; an environment that responded directly to the way that they live and who they are. The house also needed to be a backdrop of their lives to be filled with the artwork and artifacts of the three generations of family members that would be occupying it. This is a family that cooks, paints, makes music, when they aren't breaking swimming records at the local high school.
View from above, Lorel park to the left
Located across the street from Lorel Park where their children Konner, Edan and Erik liked to spend time with their friends spending afternoons playing vigorous games of Ultimate Frisbee. Mary Beth and I worked together on her vision of an "L" shaped footprint that both directed views toward the Park (and a watchful eye towards the kids in the park!) and embraced the expansive side yard of this generous property. I admittedly didn't immediately love the idea, but kept an open mind to my client's vision. After looking at the way it addressed the site, framing the side yard and focusing on the park, I realized that she was correct and we started developing the project from there. The functional diagram is the first step of every house that we design and this was one turned out to be a good one. Its always good to listen, especially if it is the client who is speaking to you!
Entry Foyer
The Entry Foyer is the pivot between the 2 legs of the "L" shape. It is defined by floor to ceiling glass on the front and back, creating a through-building view from the front to the side patio and side yard. The flanking walls are covered with anigre wood panels, strenthening the openness of the ends with the solidity of the sides. The floor is covered with a flamed finish, Lagos Blue liimestone and antique copper mosaic, bordered by a honed finish of the same stone, providing the effect of a throw rug and giving the space a nice texture. The Foyer also separates the guest suite (from the Dining Room and the rest of the first floor. The Guest Suite is occupied by Mary Beth's mother and we provided a nice level of privacy for her.
Dining Room and Stair
Moving from the Foyer to the Dining Room, the stair provides a dramatic backdrop. The Dining Room is the most formal room in the house due to it placement in the front of the house, separated from the Kitchen and Family Room. Wide plank walnut floors give a rich base for lighter anigre panels and the stair tread and risers provide a material flow from the first to the second floor. The stair picks up on the material choices of the Foyer with anigre panels, and an antiqued copper rail, but also adds patterned silk screened glass and a solid walnut top rail. An expansive modern chandelier anchors the dining room table and defines the space.
The stair separates the Dining Room from the more informal Kitchen,Family room and informal eating areas
Kitchen with Family Room beyond
Kitchen and Family Room face a wall of glass oriented to the yard the Lorel Park beyond. The kitchen palette consist of German made cabinets with a light vertically grained hardwood, manmade quartz countertops a linear limestone mosaic backsplash and stainless steel and aluminum accents. Kitchen, Breakfast and Family Room share one large open space tied together with large format 24" x 48" porcelain tiles floor tiles which is hydronically heated below the tile. The hard floor surface resists scratches from the nails of the big dogs and the heated floor is always a big hit during the brutal winters here.
Master Bathroom
The Master Bedroom suite is an expansive and sequestered environment conceived as an appropriate escape from the hectic life of raising 3 active, opinionated, wonderful, but all consuming children. The Master suite contains to the expected large bedroom, bath and closet that is standard for a house on this level, but also Vance's office and recessed balcony, tucked int the shadows with a view of the yard the park beyond and an eye on the activities of those kids.
Side view from the park
Tremendous gratitude goes out to Vance and Mary Beth for their vision, intelligence, patience, resilience. kindness and grace to handle the pressure of building a family homestead during an economy that did a back flip in the middle of the project, staring down that beast and making it happen. Did I mention grit? And grit.
Side Patio - Park to the right, kitchen and Family Room to the left, Entry Foyer straight ahead
Peter Nicholas peter@nicholasdc.com

