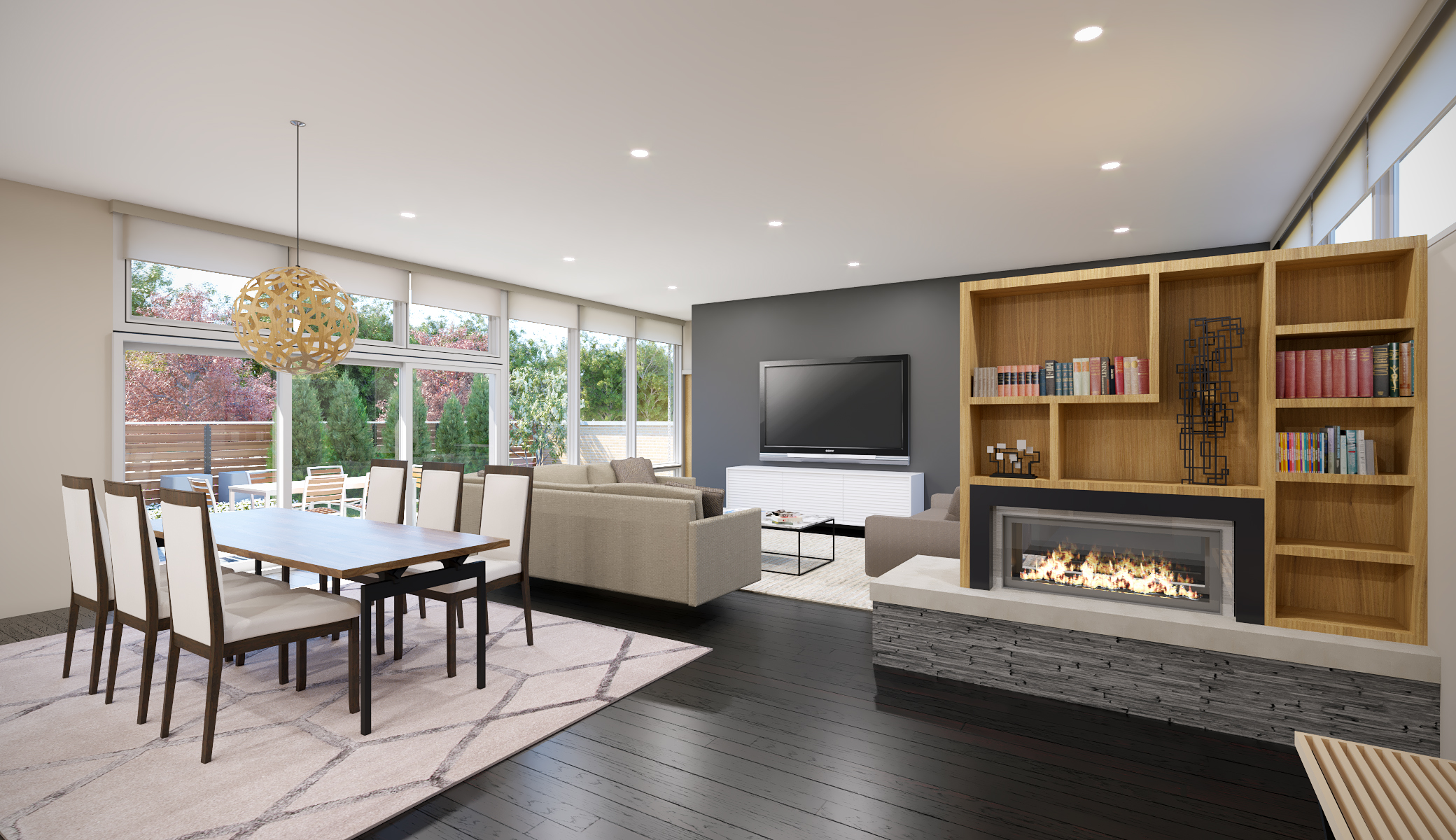Case Study Houses 2111
Within the shifting and sometime unpredictable business of real estate development, we sometimes have what seems to be a well thought out beautifully conceived idea and we are convinced that people will fall in love because they cannot resisting envisioning themselves living there. This is what we had hoped for our Case Study Houses 2111 project, a four house single family enclave near the heart of downtown Highland Park. The design won a 2015 Association for Licensed Architects (ALA) Design Award in the unbuilt category and we were excited to see it built.
It takes a lot more than a design award to get people to invest in a new single family home. When we started the process, the economy and home sales were emerging from the great recession and seemed ripe for this kind of project. The construction industry has recovered to pre-recession levels, however, the work force has far less people to meet the increased demand. Due to this increase in demand, I have found that over the past two years, the cost of construction has gone up, in many cases, 33-50%. As a result, we have decided to redesign the project to a smaller unit size and to a more affordable price point.
So here we are, but we are not done yet! We still love the location and we love the new product even more than the original, but this time with more private and usable outdoor space, huge south facing floor to ceiling glass and best of all, for less money.
HP Modern - Private courtyard garden
HP Modern - Site Plan
Meet HP Modern. Our initial thought was that our market would be empty nesters from Highland Park and other communities in the North Shore and young families that may be looking for a more contemporary house in a suburban location with excellent public schools,convenient transportation to Chicago and goods & services within walking distance. We still believe in our market and our pricing is significantly less than before.
HP Modern - birdseye
The new design is still true to the work of the great Southern California modernists from the mid 20th century, but with a more compact plan and consolidated private outdoor space. The quality of the construction and architectural design remains the same, but in a smaller package. The indoor-outdoor living spaces are even better and more private and we have re-positioned the spaces in such a way that all units have tremendous access to south light and complete privacy from the other houses on site as well as the neighboring structures.
We are committed to accommodating empty-nesters and the aging in place by placing the master bedroom and laundry on the main level with easy access to exterior spaces and the possibility of full accessibility for the disabled to the master bedroom and bathroom, kitchen and living spaces. On the first floor, all clearances meet ADA convertibility requirements and can easily be made fully accessible if the need arises. These houses are 4,100 square feet including a built out basement and have 4 bedrooms and 3 1/2 baths. The second floor contains 2 generous bedrooms and a shared bath. The basement has an expansive recreation room with plumbing roughed in a full bathroom, a bedroom, large storage space and a location for a wet bar if the buyer chooses to do so. There will also be 4 guest parking spaces on site. First floor living and master bedroom spaces have floor to ceiling glass and face onto a 1,200 square foot private courtyard garden which includes a raised outdoor living/dining space at the same level of the interior spaces on the main level. In addition, there is a second floor roof deck with a beautiful steel stair down to the first floor patio as well as a direct connection from the second floor.
Pre-Construction Sales Start on February 22nd!
Prices range from $1,150,000 to $1,199,000
FOR MORE INFORMATION VISIT THE PROJECT WEBSITE! WWW.HPMODERNHOMES.COM
For Sales information contact:
Linda Levin
312.320.5741
llevin@jamesonir.com
HP Modern - Living/Dining





